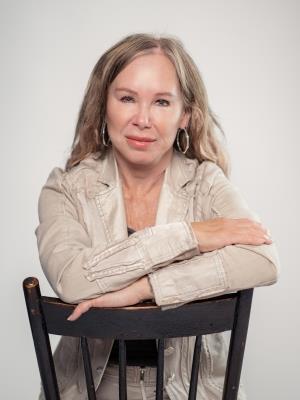96 Charles St North Huron, Ontario N0G 2W0
$484,900
You'll recognize pride of ownership & quality workmanship when you walk through the front door of this brick bungalow The main level was just painted, carpets were removed to expose beautiful hardwood flooring. You'll find a large rec/family room, 3 pc bath, additional den/sleeping space, laundry, endless storage and utility in the recently renovated (2017) lower level. Escape the hustle and bustle to your massive 178 foot deep back yard, finished basement or sit peacefully inside your front bay window & watch the world go by. This solid home is located a family friendly neighborhood, a quick walk to the local playground, ball diamonds, Maitland River, hospital, medical center, pharmacy, schools & downtown shopping/dining. With room for the whole family, multigenerational living or just yourself, this well loved family home will bring a smile to your face. Could this be your weekend retreat?**** EXTRAS **** Roof ~ 10 years. Updated windows. Machan's completed chimney brickwork & roof. Seller experienced storm water in their basement in 2017 during the ""100 year flood""; 2 Back Up Valves have been installed since then & it has not reoccurred. (id:46317)
Property Details
| MLS® Number | X8076400 |
| Property Type | Single Family |
| Community Name | Wingham |
| Amenities Near By | Place Of Worship, Schools |
| Community Features | Community Centre |
| Parking Space Total | 6 |
Building
| Bathroom Total | 2 |
| Bedrooms Above Ground | 3 |
| Bedrooms Total | 3 |
| Architectural Style | Bungalow |
| Basement Development | Partially Finished |
| Basement Features | Walk-up |
| Basement Type | N/a (partially Finished) |
| Construction Style Attachment | Detached |
| Cooling Type | Central Air Conditioning |
| Exterior Finish | Brick |
| Fireplace Present | Yes |
| Heating Fuel | Natural Gas |
| Heating Type | Forced Air |
| Stories Total | 1 |
| Type | House |
Land
| Acreage | No |
| Land Amenities | Place Of Worship, Schools |
| Size Irregular | 70 X 178.69 Ft |
| Size Total Text | 70 X 178.69 Ft |
| Surface Water | River/stream |
Rooms
| Level | Type | Length | Width | Dimensions |
|---|---|---|---|---|
| Basement | Family Room | 7.01 m | 7.01 m | 7.01 m x 7.01 m |
| Basement | Den | 3.96 m | 3.96 m | 3.96 m x 3.96 m |
| Basement | Laundry Room | 4.57 m | 3.96 m | 4.57 m x 3.96 m |
| Ground Level | Kitchen | 3.66 m | 3.05 m | 3.66 m x 3.05 m |
| Ground Level | Dining Room | 2.74 m | 2.74 m | 2.74 m x 2.74 m |
| Ground Level | Living Room | 4.57 m | 4.57 m | 4.57 m x 4.57 m |
| Ground Level | Primary Bedroom | 3.91 m | 3.51 m | 3.91 m x 3.51 m |
| Ground Level | Bedroom 2 | 3.51 m | 3.35 m | 3.51 m x 3.35 m |
| Ground Level | Bedroom 3 | 3.48 m | 3.05 m | 3.48 m x 3.05 m |
Utilities
| Sewer | Installed |
| Natural Gas | Installed |
| Electricity | Installed |
| Cable | Available |
https://www.realtor.ca/real-estate/26526758/96-charles-st-north-huron-wingham


14-75 First Street
Orangeville, Ontario L9W 2E7
(519) 941-5151
(519) 941-5432
Interested?
Contact us for more information










































