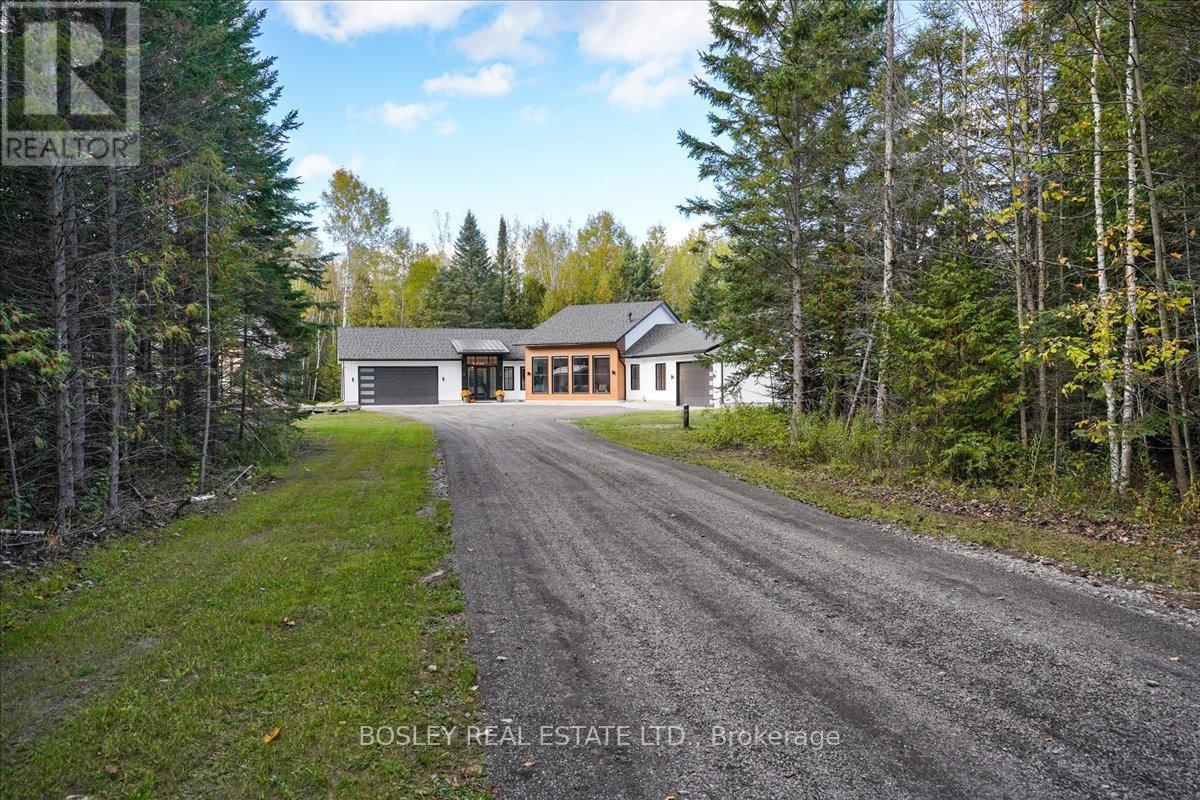9598 Old Homestead Rd Georgina, Ontario L0E 1N0
$2,249,000
Custom builder's own home meticulously crafted with precision & attention to detail. This 3500 square foot bungalow sits on 50 private wooded acres providing solitude and a playground to enjoy for a lifetime. Every detail of contemporary comfortable living has been thought of. The space is efficiently heated by a propane-powered radiant floor heating system throughout, offering ideal temperatures year-round. Entering the space, you are drawn to the Great Room with soaring cathedral ceilings. Open concept living space has polished concrete gas fireplace, dining area with seating for 16, and an entertainer's dream kitchen. Kitchen features an oversized island with waterfall counters, custom appliances. Hidden butler's pantry provides additional working space. Walk out to 3 season Muskoka room with gas hookup for BBQ and fireplace. Primary bedroom sits in the west wing of the home with 5 piece ensuite & impressive walk-in closet and dressing room.**** EXTRAS **** In the East wing are additional 3 bedrooms with walk-in closets and 3-piece ensuite bathrooms. 2X3 car garages with 3 EV charging plugs provide plenty of space for cars and toys. Additional bunkie for guests or grandkids. (id:46317)
Property Details
| MLS® Number | N8173952 |
| Property Type | Single Family |
| Community Name | Pefferlaw |
| Features | Wooded Area |
| Parking Space Total | 16 |
Building
| Bathroom Total | 4 |
| Bedrooms Above Ground | 4 |
| Bedrooms Total | 4 |
| Architectural Style | Bungalow |
| Construction Style Attachment | Detached |
| Cooling Type | Central Air Conditioning |
| Fireplace Present | Yes |
| Heating Fuel | Propane |
| Heating Type | Radiant Heat |
| Stories Total | 1 |
| Type | House |
Parking
| Attached Garage |
Land
| Acreage | Yes |
| Sewer | Septic System |
| Size Irregular | 942.01 X 2372.5 Ft ; See Geowarehouse |
| Size Total Text | 942.01 X 2372.5 Ft ; See Geowarehouse|50 - 100 Acres |
Rooms
| Level | Type | Length | Width | Dimensions |
|---|---|---|---|---|
| Main Level | Living Room | 14.93 m | 10.05 m | 14.93 m x 10.05 m |
| Main Level | Kitchen | 14.93 m | 10.05 m | 14.93 m x 10.05 m |
| Main Level | Pantry | 3.05 m | 2.13 m | 3.05 m x 2.13 m |
| Main Level | Primary Bedroom | 6.58 m | 4.57 m | 6.58 m x 4.57 m |
| Main Level | Bedroom 2 | 4.87 m | 4.26 m | 4.87 m x 4.26 m |
| Main Level | Bedroom 3 | 4.26 m | 4.17 m | 4.26 m x 4.17 m |
| Main Level | Bedroom 4 | 4.75 m | 3.65 m | 4.75 m x 3.65 m |
https://www.realtor.ca/real-estate/26668752/9598-old-homestead-rd-georgina-pefferlaw

103 Vanderhoof Avenue
Toronto, Ontario M4G 2H5
(416) 322-8000
(416) 322-8800

Salesperson
(416) 322-8000

103 Vanderhoof Avenue
Toronto, Ontario M4G 2H5
(416) 322-8000
(416) 322-8800
Interested?
Contact us for more information










































