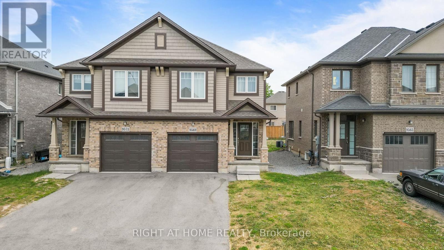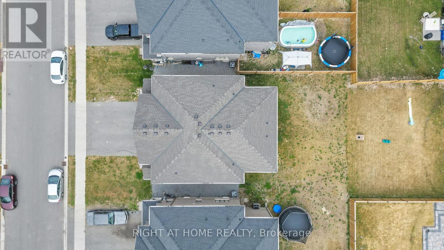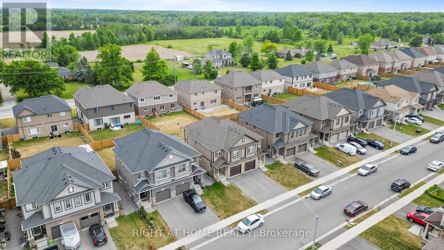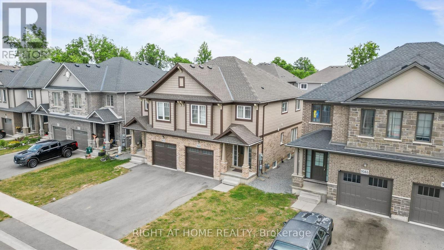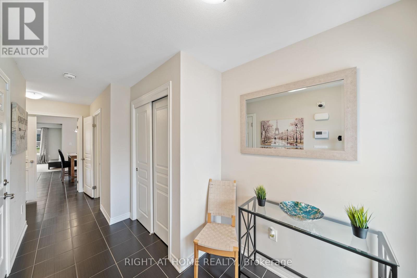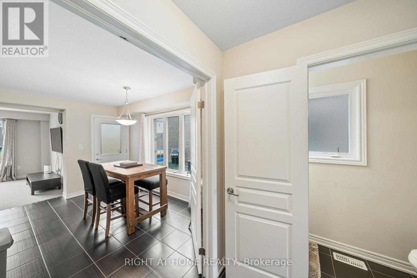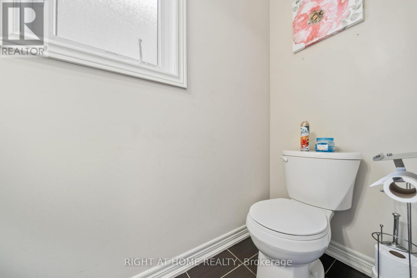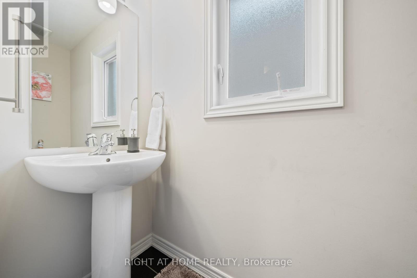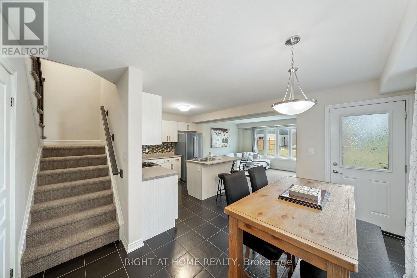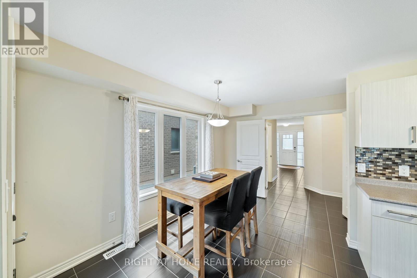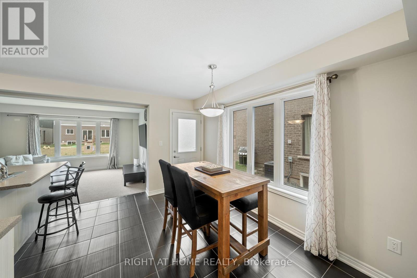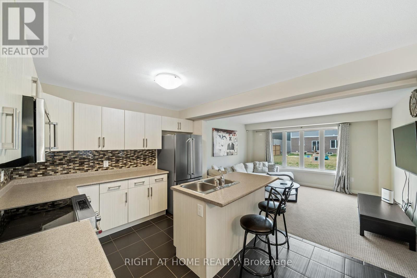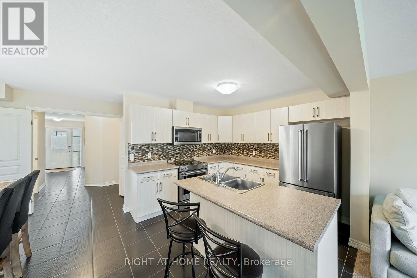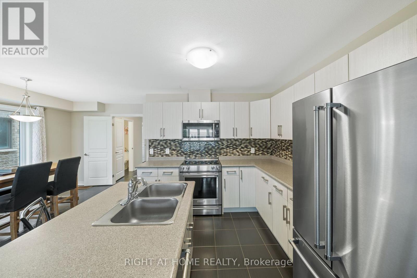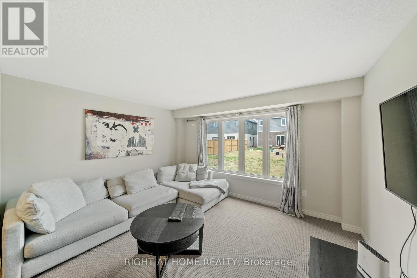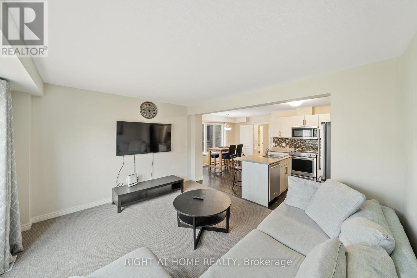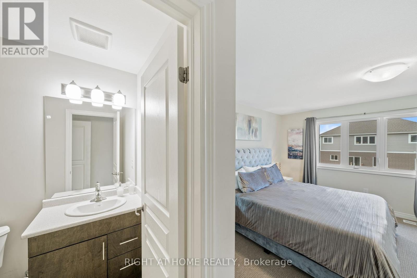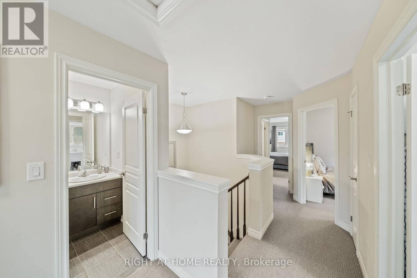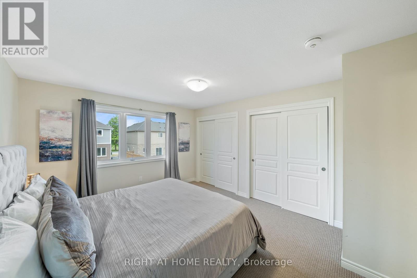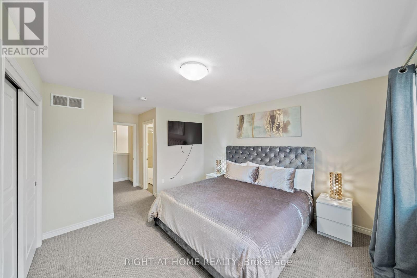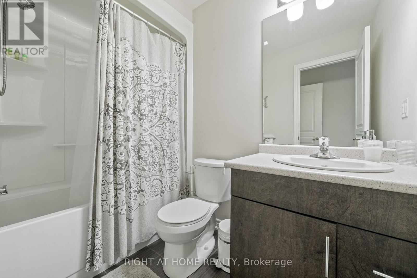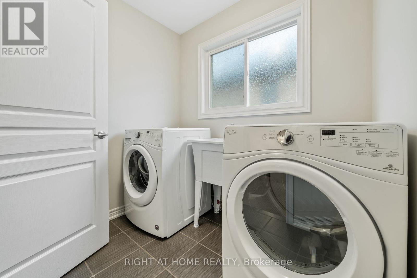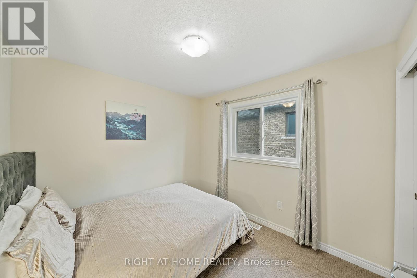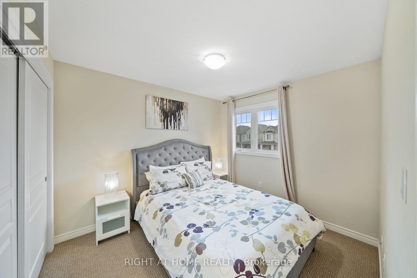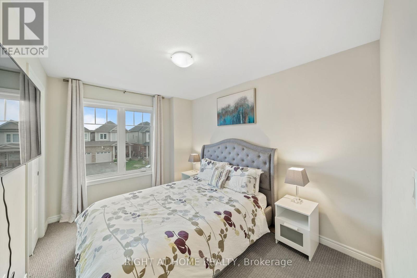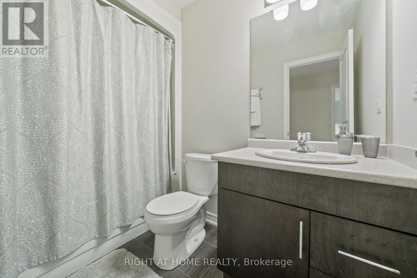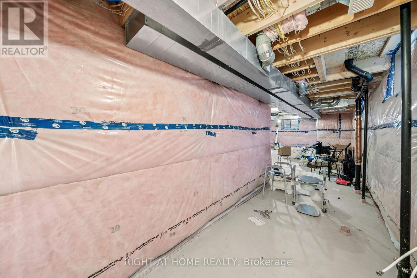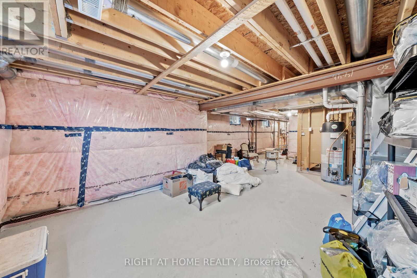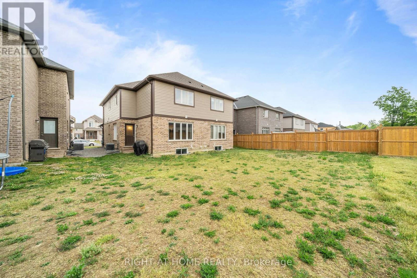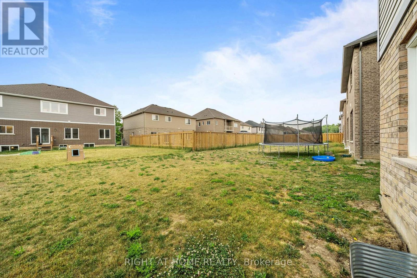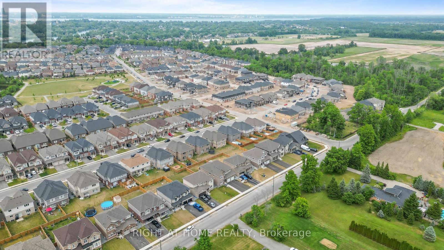9569 Tallgrass Ave Niagara Falls, Ontario L2G 0Y3
$725,000
This property is a semi-detached home with enough square footage to be considered a detached home. Sold as a turn-key investment property, fully furnished. Although the backyard and basement are unfinished, they offer ample opportunities to add your personal touches. Additionally, a separate entrance to the basement is possible, which could create dual-income potential in the future. The house is in a quiet neighbourhood, just a 7-minute drive to the breathtaking Niagara Fallsplenty of amenities nearby, including restaurants, schools, and easy access to highways and public transit. You will also have access to beautiful beaches, wineries, and golf courses in the area, providing endless recreational opportunities. Family-friendly attractions include go-kart tracks, bowling alleys, arcades, and a Ferris wheel. Don't miss out on the chance to own a home near one of nature's wonders while enjoying a lifestyle that caters to your every need. (id:46317)
Property Details
| MLS® Number | X8138184 |
| Property Type | Single Family |
| Amenities Near By | Park, Place Of Worship, Public Transit, Schools |
| Parking Space Total | 3 |
Building
| Bathroom Total | 3 |
| Bedrooms Above Ground | 4 |
| Bedrooms Total | 4 |
| Basement Development | Unfinished |
| Basement Type | Full (unfinished) |
| Construction Style Attachment | Semi-detached |
| Cooling Type | Central Air Conditioning |
| Exterior Finish | Brick, Vinyl Siding |
| Heating Fuel | Natural Gas |
| Heating Type | Forced Air |
| Stories Total | 2 |
| Type | House |
Parking
| Garage |
Land
| Acreage | No |
| Land Amenities | Park, Place Of Worship, Public Transit, Schools |
| Size Irregular | 25.16 X 108.54 Ft |
| Size Total Text | 25.16 X 108.54 Ft |
Rooms
| Level | Type | Length | Width | Dimensions |
|---|---|---|---|---|
| Second Level | Bedroom | 3.66 m | 4.21 m | 3.66 m x 4.21 m |
| Second Level | Bathroom | Measurements not available | ||
| Second Level | Bedroom 2 | 2.87 m | 3.05 m | 2.87 m x 3.05 m |
| Second Level | Bedroom 3 | 2.87 m | 3.08 m | 2.87 m x 3.08 m |
| Second Level | Bedroom 4 | 2.74 m | 3.66 m | 2.74 m x 3.66 m |
| Second Level | Bathroom | Measurements not available | ||
| Main Level | Family Room | 4.23 m | 3.54 m | 4.23 m x 3.54 m |
| Main Level | Dining Room | 2.74 m | 3.69 m | 2.74 m x 3.69 m |
| Main Level | Kitchen | 2.87 m | 3.05 m | 2.87 m x 3.05 m |
| Main Level | Bathroom | Measurements not available |
https://www.realtor.ca/real-estate/26616996/9569-tallgrass-ave-niagara-falls
Broker
(905) 565-9200
480 Eglinton Ave West
Mississauga, Ontario L5R 0G2
(905) 565-9200
(905) 565-6677
Interested?
Contact us for more information

