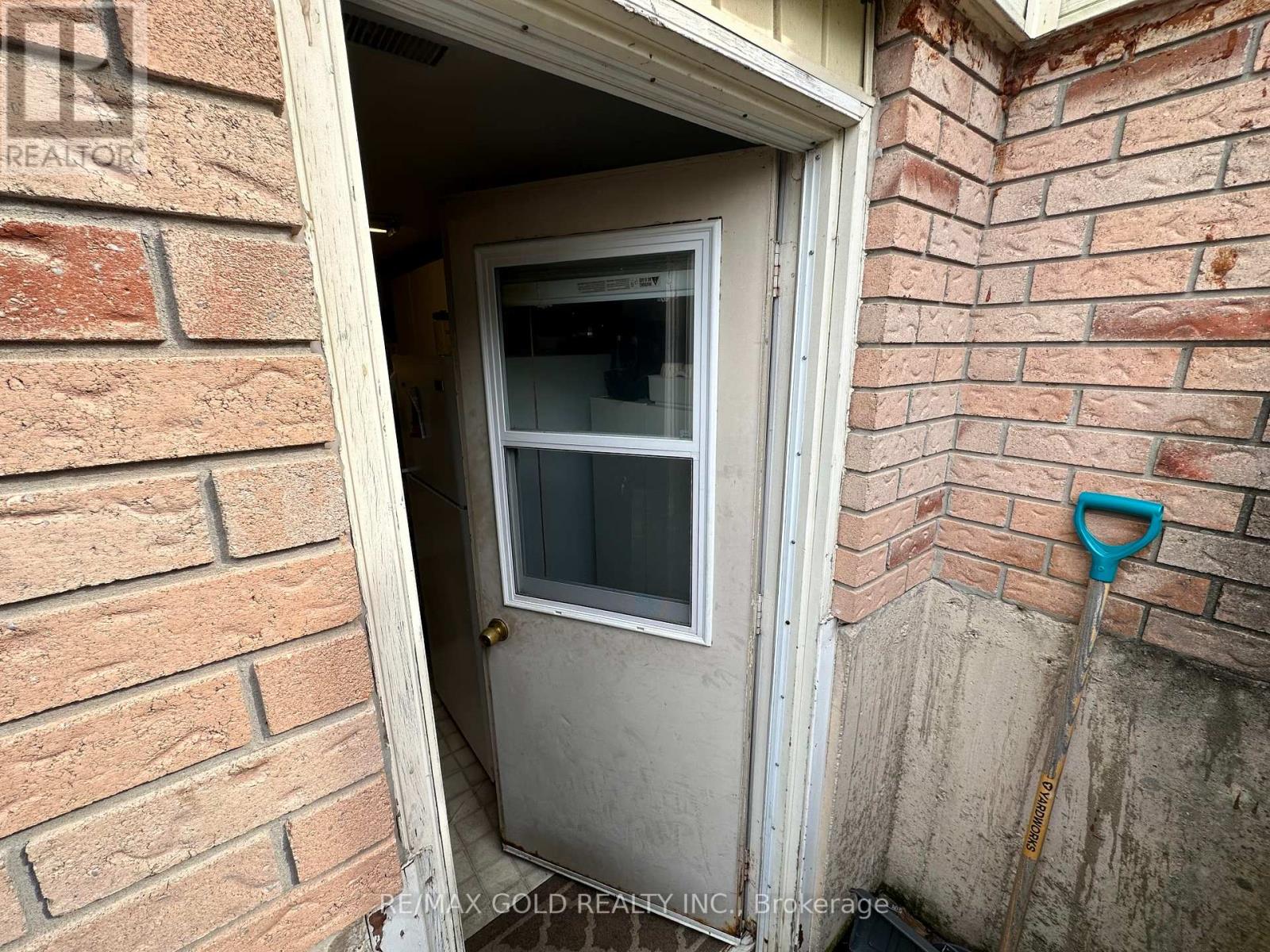95 Northwood Dr Welland, Ontario L3C 6S2
6 Bedroom
2 Bathroom
Bungalow
Central Air Conditioning
Forced Air
$679,999
Semi-Detached Home In Wonderful Neighbourhood. 6 Bedrooms, 2 Bathrooms. Finished Basement With Walk-Out. Two Double Drives With Parking For 4. The Perfect Single Family Home Or Investment. Minutes To Niagara College, Bus Routes, Shopping & More. Corner house with a massive lot.**** EXTRAS **** 2 Fridge, 2 Stove, Washer, Dryer, All Furniture. (id:46317)
Property Details
| MLS® Number | X6777090 |
| Property Type | Single Family |
| Parking Space Total | 4 |
Building
| Bathroom Total | 2 |
| Bedrooms Above Ground | 3 |
| Bedrooms Below Ground | 3 |
| Bedrooms Total | 6 |
| Architectural Style | Bungalow |
| Basement Development | Finished |
| Basement Features | Walk Out |
| Basement Type | Full (finished) |
| Construction Style Attachment | Semi-detached |
| Cooling Type | Central Air Conditioning |
| Exterior Finish | Brick, Vinyl Siding |
| Heating Fuel | Natural Gas |
| Heating Type | Forced Air |
| Stories Total | 1 |
| Type | House |
Land
| Acreage | No |
| Size Irregular | 36.96 X 131.59 Ft |
| Size Total Text | 36.96 X 131.59 Ft |
Rooms
| Level | Type | Length | Width | Dimensions |
|---|---|---|---|---|
| Basement | Kitchen | 3.96 m | 2.74 m | 3.96 m x 2.74 m |
| Basement | Living Room | 7.31 m | 3.04 m | 7.31 m x 3.04 m |
| Basement | Bedroom | 3.44 m | 2.74 m | 3.44 m x 2.74 m |
| Basement | Bedroom | 3.99 m | 2.98 m | 3.99 m x 2.98 m |
| Basement | Bedroom | 3.44 m | 2.4 m | 3.44 m x 2.4 m |
| Basement | Bathroom | Measurements not available | ||
| Main Level | Kitchen | 3.04 m | 3.35 m | 3.04 m x 3.35 m |
| Main Level | Living Room | 3.47 m | 3.81 m | 3.47 m x 3.81 m |
| Main Level | Primary Bedroom | 3.96 m | 3.04 m | 3.96 m x 3.04 m |
| Main Level | Bedroom | 3.53 m | 2.4 m | 3.53 m x 2.4 m |
| Main Level | Bedroom | 3.04 m | 2.74 m | 3.04 m x 2.74 m |
| Main Level | Bathroom | Measurements not available |
https://www.realtor.ca/real-estate/25996151/95-northwood-dr-welland
CJ WARYA
Salesperson
(905) 673-8500
Salesperson
(905) 673-8500

RE/MAX GOLD REALTY INC.
2980 Drew Road Unit 231
Mississauga, Ontario L4T 0A7
2980 Drew Road Unit 231
Mississauga, Ontario L4T 0A7
(905) 673-8500
(905) 673-8900
www.remaxgoldrealty.com
Interested?
Contact us for more information






































