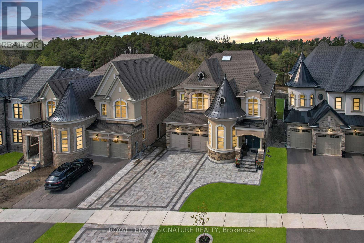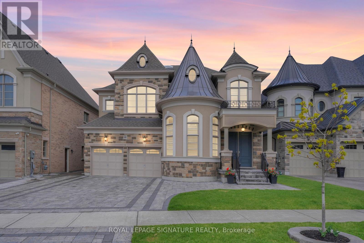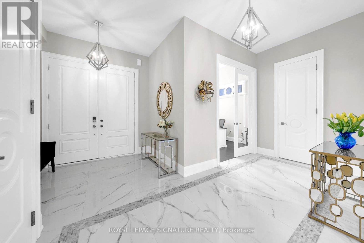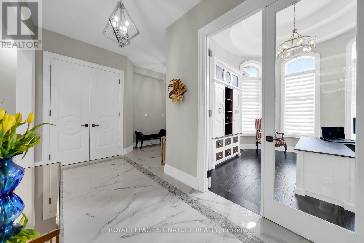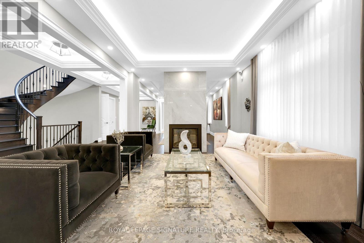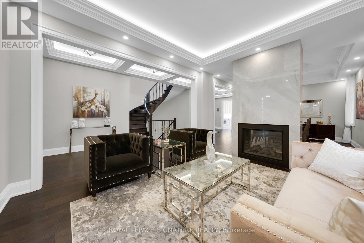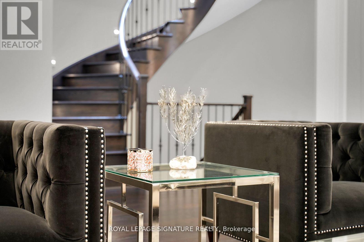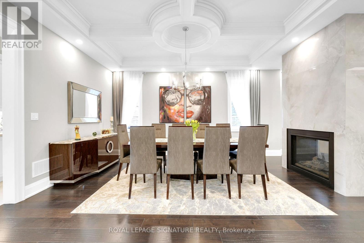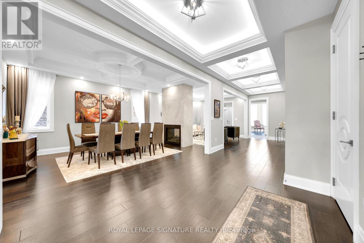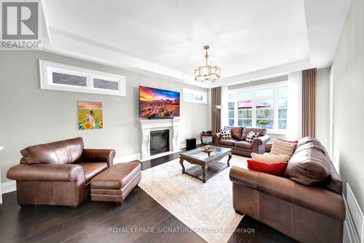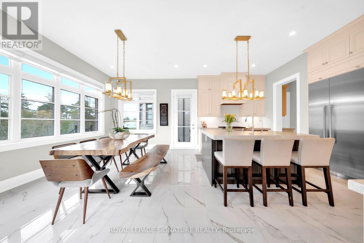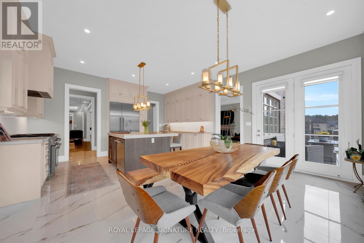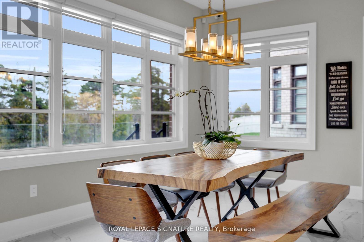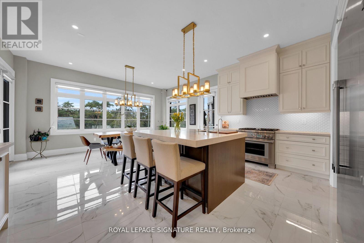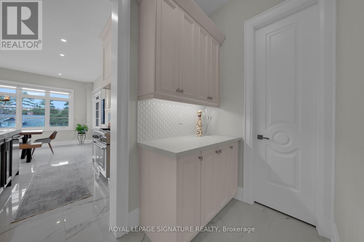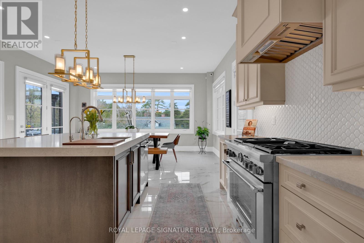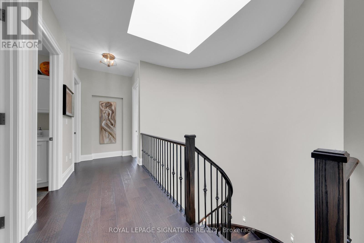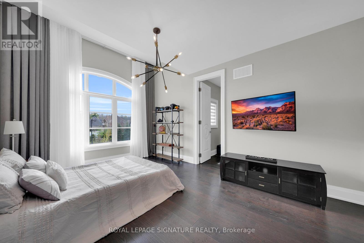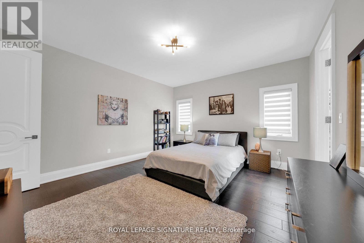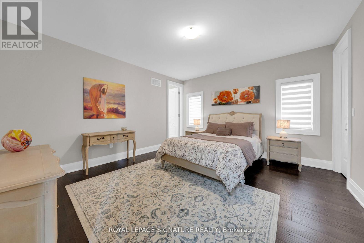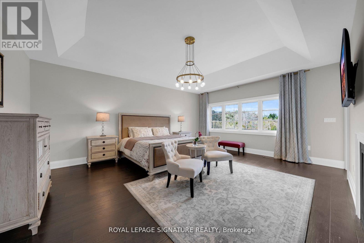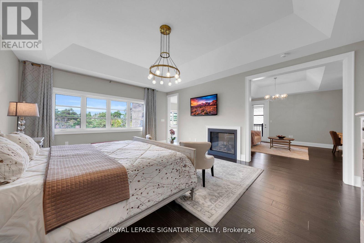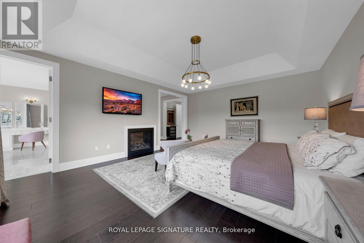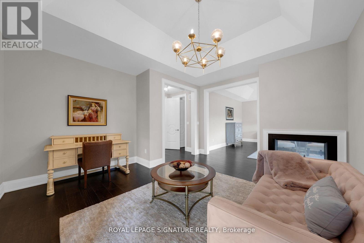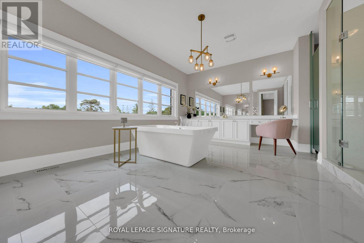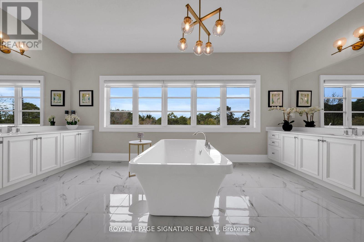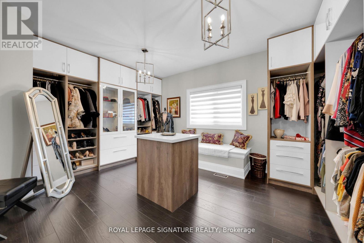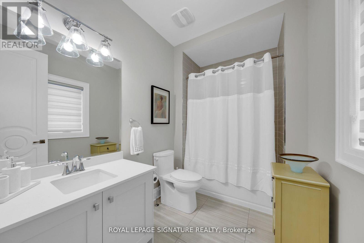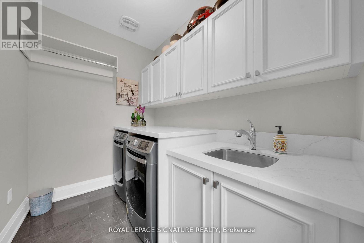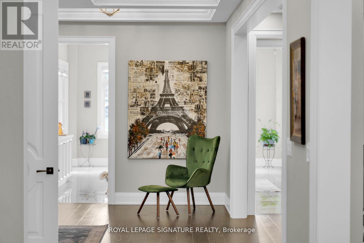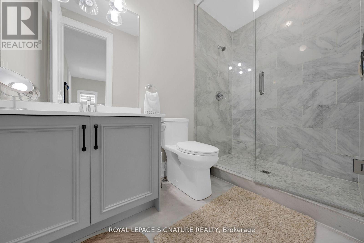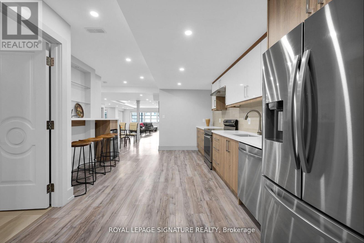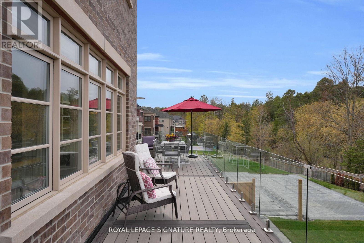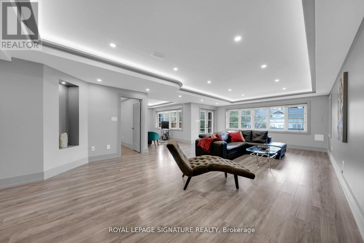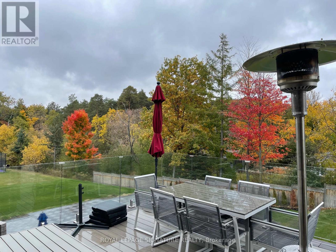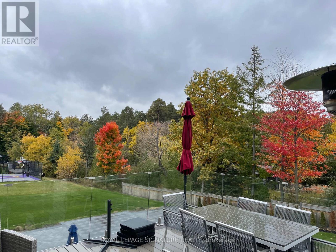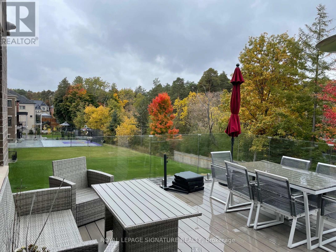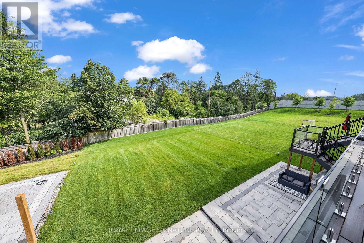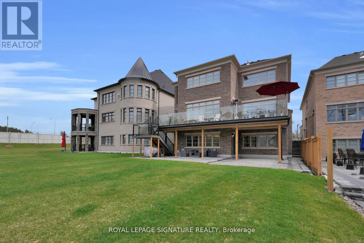95 Glensteeple Tr Aurora, Ontario L4G 3T1
$3,688,000
The home you have been dreaming about. Experience luxurious living in the sought-after Glenridge Estates. Boasting 4892 sq ft of luxurious custom living space not mention an over 2100 sq ft basement (Legal second dwelling in the basement. ), this gorgeous 2-storeyhome sits on an impressive 184' deep lot and features a tandem 3-car garage. Enjoy exceptional attention to detail with 10' tray and waffle ceilings, hardwood floors throughout, and a chef's dream kitchen, servery, and a walk-in pantry. The walk-out basement with finished bathroom and the covered grilling portico are perfect for entertaining. With convenient access to all amenities and located on a serene street, this home offers the perfect blend of luxury, comfort, and convenience. Don't miss out on the opportunity to make this your dream home.**** EXTRAS **** ""Thermador"" Appliances, All ELF, Triple Pane Windows, 3 Gas Fireplaces. (id:46317)
Property Details
| MLS® Number | N8102252 |
| Property Type | Single Family |
| Community Name | Aurora Estates |
| Amenities Near By | Public Transit |
| Parking Space Total | 7 |
| View Type | View |
Building
| Bathroom Total | 6 |
| Bedrooms Above Ground | 4 |
| Bedrooms Below Ground | 2 |
| Bedrooms Total | 6 |
| Basement Development | Finished |
| Basement Features | Walk Out |
| Basement Type | N/a (finished) |
| Construction Style Attachment | Detached |
| Cooling Type | Central Air Conditioning |
| Exterior Finish | Brick, Stone |
| Fireplace Present | Yes |
| Heating Fuel | Natural Gas |
| Heating Type | Forced Air |
| Stories Total | 2 |
| Type | House |
Parking
| Attached Garage |
Land
| Acreage | No |
| Land Amenities | Public Transit |
| Size Irregular | 49 X 184 Ft |
| Size Total Text | 49 X 184 Ft |
Rooms
| Level | Type | Length | Width | Dimensions |
|---|---|---|---|---|
| Second Level | Primary Bedroom | 15.11 m | 19.11 m | 15.11 m x 19.11 m |
| Second Level | Bedroom 2 | 14.11 m | 14 m | 14.11 m x 14 m |
| Second Level | Bedroom 3 | 14.11 m | 14 m | 14.11 m x 14 m |
| Second Level | Bedroom 4 | 12 m | 16.11 m | 12 m x 16.11 m |
| Lower Level | Living Room | 12.7 m | 23.8 m | 12.7 m x 23.8 m |
| Lower Level | Kitchen | 13.2 m | 13.1 m | 13.2 m x 13.1 m |
| Main Level | Kitchen | 18 m | 11.7 m | 18 m x 11.7 m |
| Main Level | Eating Area | 18 m | 11.2 m | 18 m x 11.2 m |
| Main Level | Office | 11.5 m | 13.1 m | 11.5 m x 13.1 m |
| Main Level | Living Room | 13.1 m | 14.11 m | 13.1 m x 14.11 m |
| Main Level | Dining Room | 13.11 m | 17.1 m | 13.11 m x 17.1 m |
| Main Level | Great Room | Measurements not available |
Utilities
| Sewer | Installed |
| Natural Gas | Installed |
| Electricity | Installed |
| Cable | Available |
https://www.realtor.ca/real-estate/26565219/95-glensteeple-tr-aurora-aurora-estates

Salesperson
(416) 205-0355
(416) 871-1334
https://www.elenasaradidis.com/
https://www.facebook.com/BuySellToronto/?ref=aymt_homepage_panel&eid=ARCitQ0yiHBvgUwtb7Ekm038p6QJDir

(416) 205-0355
(416) 205-0360
Interested?
Contact us for more information

