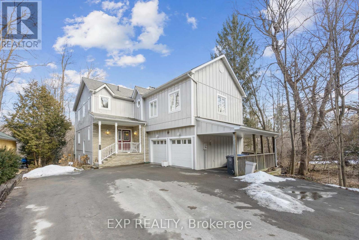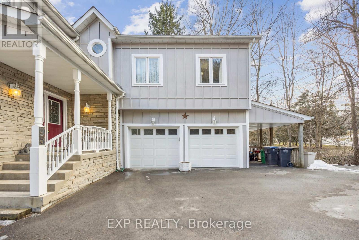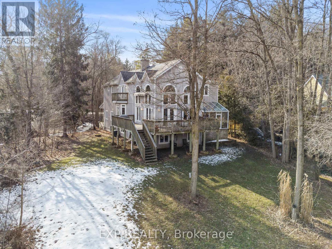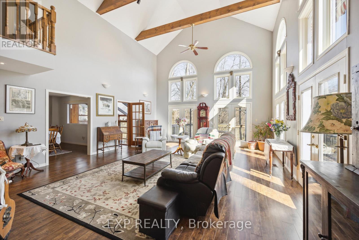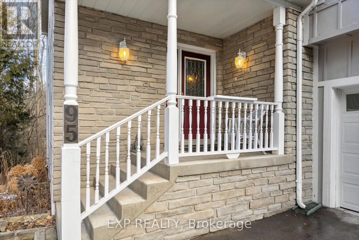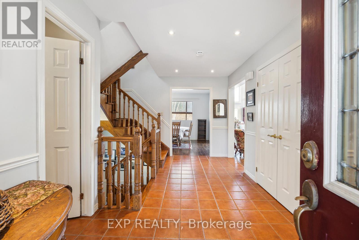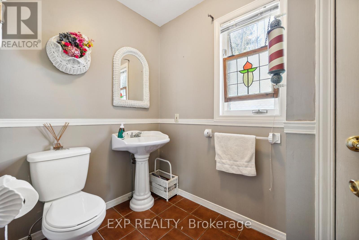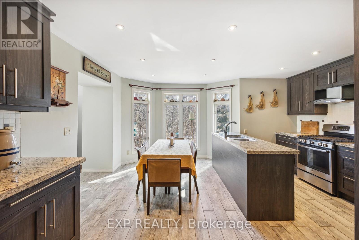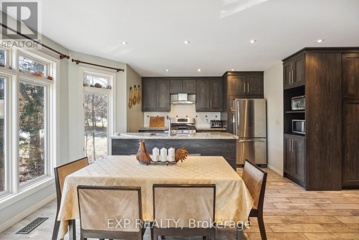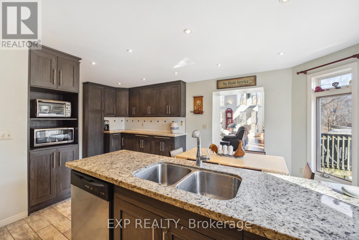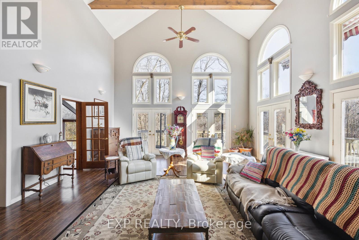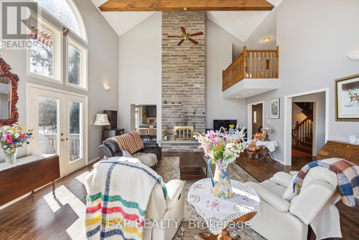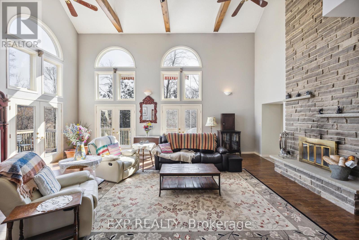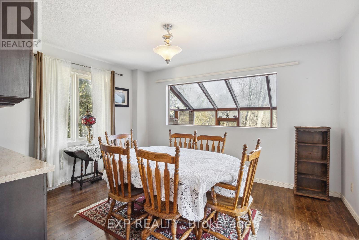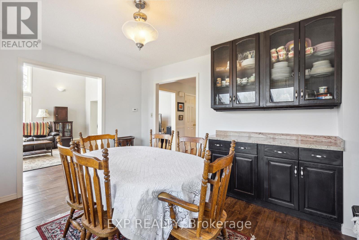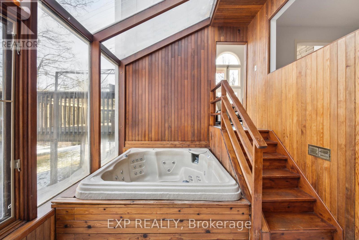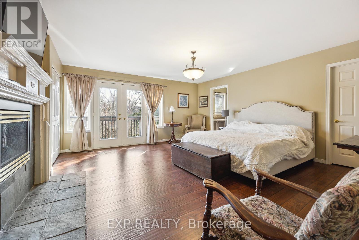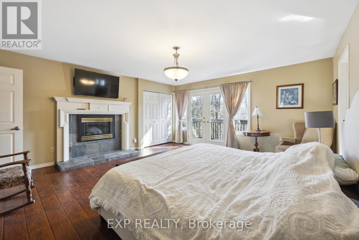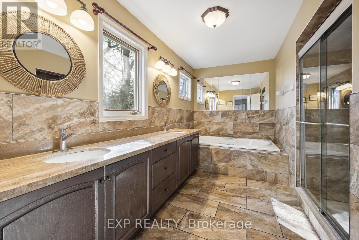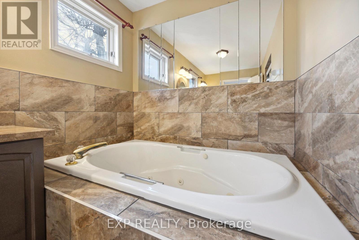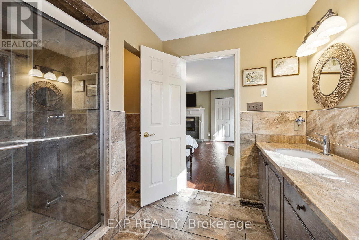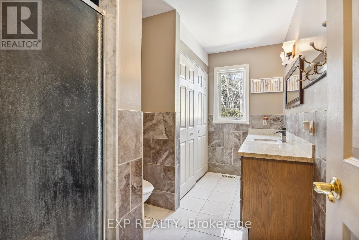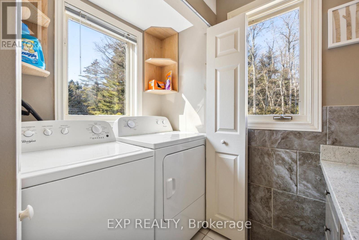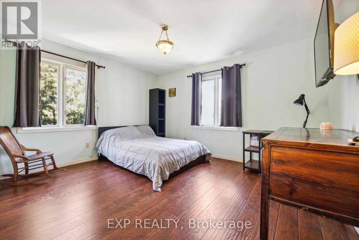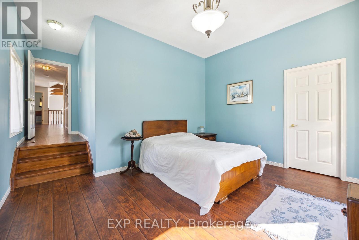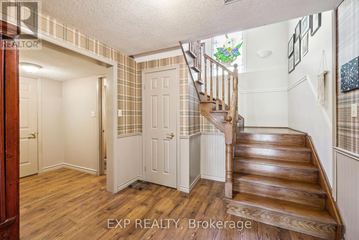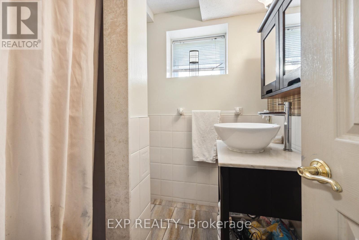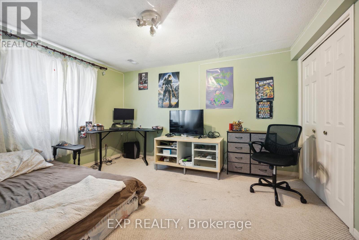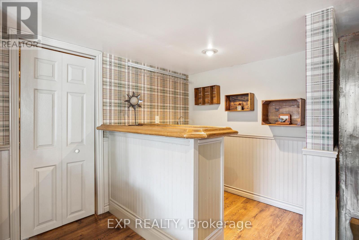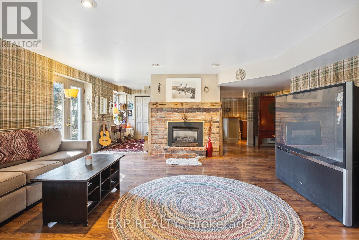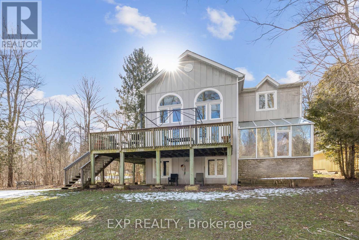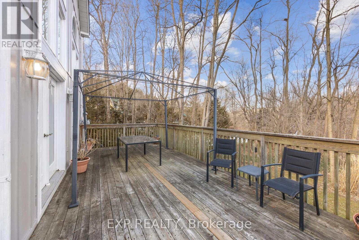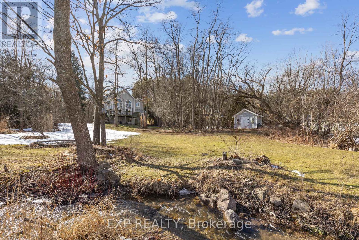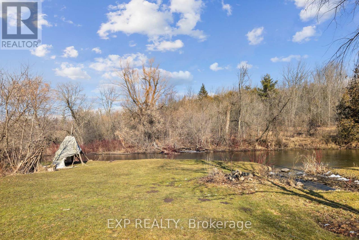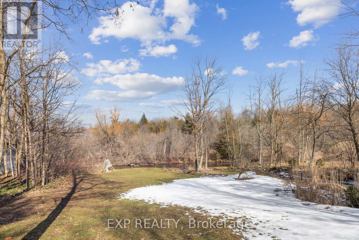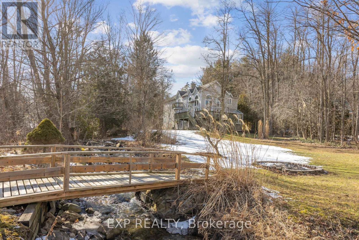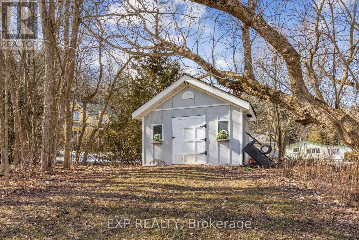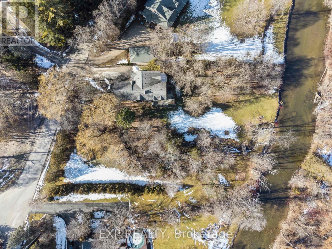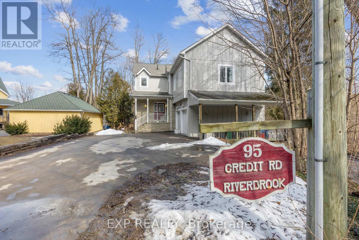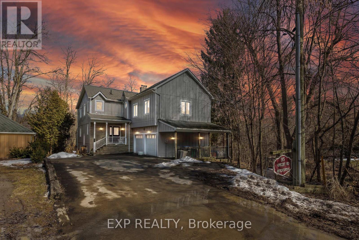95 Credit Rd Caledon, Ontario L7C 3J4
$1,999,000
A rewarding escape peacefully situated on the Credit River. This tranquil 3 plus 1 bedroom, 4-bathroom home offers plenty of living space and rests on 1.2 beautiful acres backing onto the Credit River. Enjoy nature with your own private bridge over a stream that connects the properties lush and private surroundings. Richly-appointed spaces include a 30ft vaulted ceiling in the great room with breathtaking views, a bright upgraded kitchen, stunning floor to ceiling stone fireplace, a large wrap-around deck for entertaining and a small deck off the primary bedroom. The lower level consists of a large area with a walkout, a wet bar, 3pc bathroom and more. Cheltenham is located in southern Caledon, and exemplifies country living while still being close to the city. Many amenities are still close at hand with hiking trails, skiing, Golfing, schools and more. (id:46317)
Property Details
| MLS® Number | W8106642 |
| Property Type | Single Family |
| Community Name | Rural Caledon |
| Amenities Near By | Park, Ski Area |
| Community Features | School Bus |
| Parking Space Total | 8 |
| Water Front Type | Waterfront |
Building
| Bathroom Total | 4 |
| Bedrooms Above Ground | 3 |
| Bedrooms Below Ground | 1 |
| Bedrooms Total | 4 |
| Basement Development | Finished |
| Basement Features | Walk Out |
| Basement Type | N/a (finished) |
| Construction Style Attachment | Detached |
| Cooling Type | Central Air Conditioning |
| Exterior Finish | Wood |
| Fireplace Present | Yes |
| Heating Fuel | Natural Gas |
| Heating Type | Forced Air |
| Stories Total | 2 |
| Type | House |
Parking
| Attached Garage |
Land
| Acreage | No |
| Land Amenities | Park, Ski Area |
| Sewer | Septic System |
| Size Irregular | 173 X 322 Ft |
| Size Total Text | 173 X 322 Ft|1/2 - 1.99 Acres |
| Surface Water | River/stream |
Rooms
| Level | Type | Length | Width | Dimensions |
|---|---|---|---|---|
| Second Level | Primary Bedroom | 5.36 m | 4.9 m | 5.36 m x 4.9 m |
| Second Level | Bathroom | Measurements not available | ||
| Second Level | Bedroom 2 | 4.09 m | 3.53 m | 4.09 m x 3.53 m |
| Second Level | Bedroom 3 | 4.24 m | 3.61 m | 4.24 m x 3.61 m |
| Second Level | Bathroom | 1 m | 1 m x Measurements not available | |
| Basement | Bedroom 4 | 4.04 m | 3.07 m | 4.04 m x 3.07 m |
| Basement | Family Room | 8.28 m | 6.1 m | 8.28 m x 6.1 m |
| Ground Level | Great Room | 6.1 m | 8.28 m | 6.1 m x 8.28 m |
| Ground Level | Dining Room | 4.19 m | 3.32 m | 4.19 m x 3.32 m |
| Ground Level | Sunroom | 4.19 m | 2.97 m | 4.19 m x 2.97 m |
Utilities
| Natural Gas | Installed |
| Electricity | Installed |
https://www.realtor.ca/real-estate/26571606/95-credit-rd-caledon-rural-caledon
Salesperson
(647) 226-2576
(844) 622-5461
4711 Yonge St 10th Flr, 106430
Toronto, Ontario M2N 6K8
(866) 530-7737
Interested?
Contact us for more information

