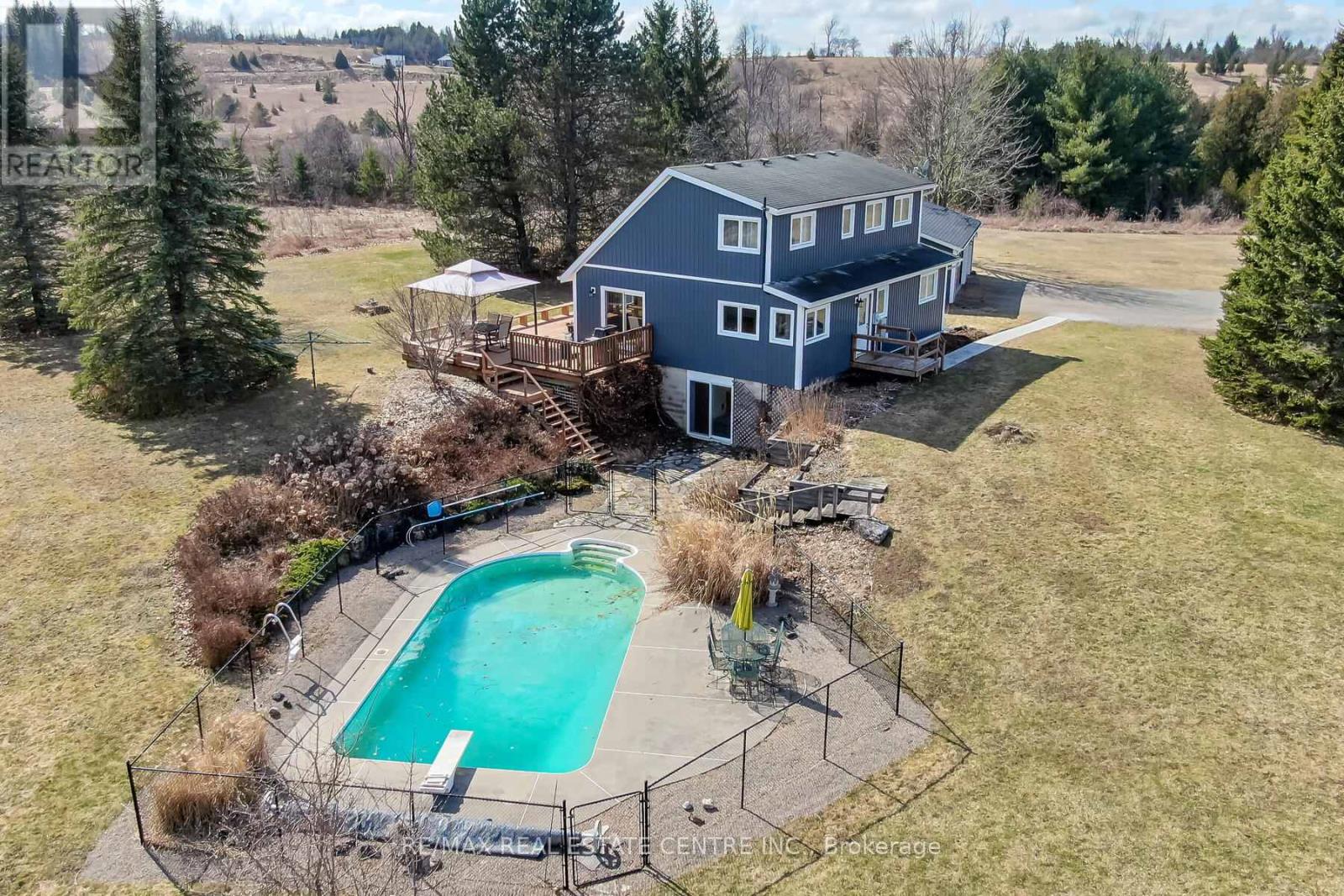9433 10th Sideroad Erin, Ontario N0B 1T0
$1,899,000
A unique opportunity to own an over 4 acre property that is beautiful inside and out a private oasis away from the city life. Over 700 trees planted to create your own forest and privacy. Well maintained with yearly updates makes this property ready for you to move in. Newly refinished hardwoods and broadloom in the last few months. Siding 2023. Full Kitchen and kitchen appliances in 2021. Updated windows and also extra insulations added to keep the house toasty warm. This 4+1 with main floor bedroom has space for everyone. Large 4 pc Bath upstairs with Glass shower and custom cabinets. Basement with side patio door entry into a kitchenette with 3 pc bathroom, Rec room or family room area . 1 bed the other can be a home office/gym. Great for when company visits this summer to hang out by the pool. Wrap around deck and 3 car detached garage.**** EXTRAS **** Propane tank is for the Generac Generator system, Heating and Cooling is from a Geothermal system (id:46317)
Property Details
| MLS® Number | X8152142 |
| Property Type | Single Family |
| Community Name | Rural Erin |
| Features | Wooded Area |
| Parking Space Total | 12 |
| Pool Type | Inground Pool |
Building
| Bathroom Total | 3 |
| Bedrooms Above Ground | 4 |
| Bedrooms Below Ground | 1 |
| Bedrooms Total | 5 |
| Basement Development | Finished |
| Basement Type | N/a (finished) |
| Construction Style Attachment | Detached |
| Exterior Finish | Vinyl Siding |
| Stories Total | 2 |
| Type | House |
Parking
| Detached Garage |
Land
| Acreage | Yes |
| Sewer | Septic System |
| Size Irregular | 378 Ft ; 4.32 Acres Mpac |
| Size Total Text | 378 Ft ; 4.32 Acres Mpac|2 - 4.99 Acres |
Rooms
| Level | Type | Length | Width | Dimensions |
|---|---|---|---|---|
| Second Level | Primary Bedroom | 3.2 m | 3.27 m | 3.2 m x 3.27 m |
| Second Level | Bedroom 2 | 3.55 m | 2.3 m | 3.55 m x 2.3 m |
| Second Level | Bedroom 3 | 3.55 m | 2.48 m | 3.55 m x 2.48 m |
| Lower Level | Bedroom 5 | 3.55 m | 2.47 m | 3.55 m x 2.47 m |
| Lower Level | Office | 3.35 m | 2.15 m | 3.35 m x 2.15 m |
| Lower Level | Recreational, Games Room | 4.95 m | 3.12 m | 4.95 m x 3.12 m |
| Lower Level | Sitting Room | 2.4 m | 2.7 m | 2.4 m x 2.7 m |
| Lower Level | Other | 4.57 m | 2.2 m | 4.57 m x 2.2 m |
| Main Level | Kitchen | 3.45 m | 4.16 m | 3.45 m x 4.16 m |
| Main Level | Dining Room | 3.45 m | 4.16 m | 3.45 m x 4.16 m |
| Main Level | Living Room | 6.85 m | 4.16 m | 6.85 m x 4.16 m |
| Main Level | Bedroom 4 | 4.59 m | 3.12 m | 4.59 m x 3.12 m |
https://www.realtor.ca/real-estate/26637457/9433-10th-sideroad-erin-rural-erin


14 Main Street
Erin, Ontario N0B 1T0
(519) 833-9911
(519) 833-0311
Interested?
Contact us for more information








































