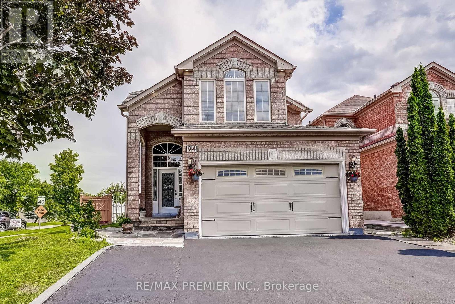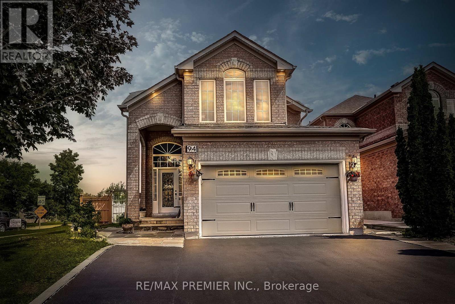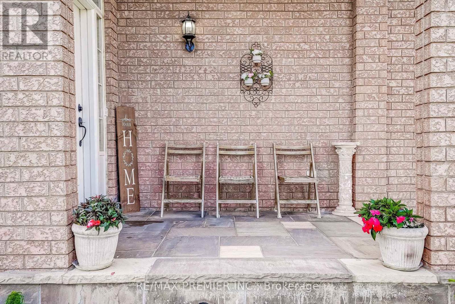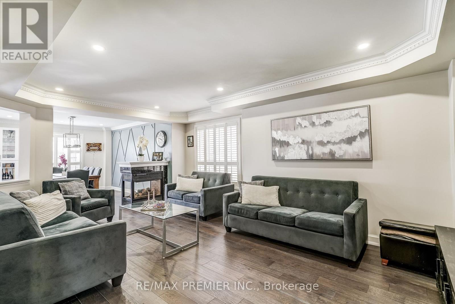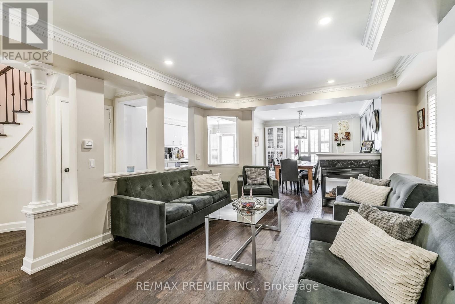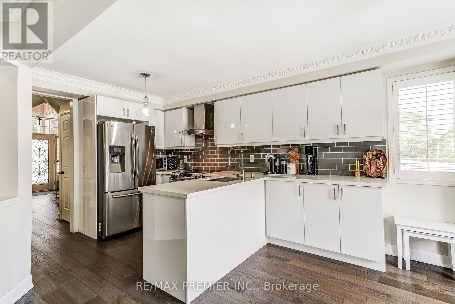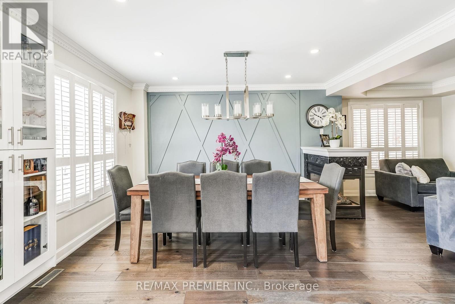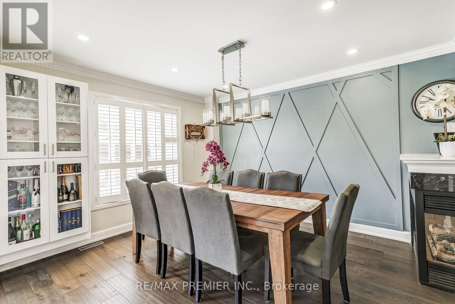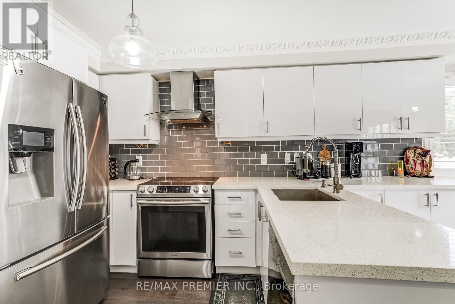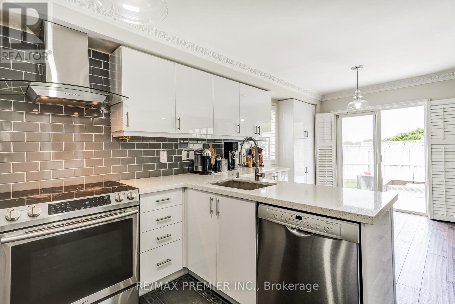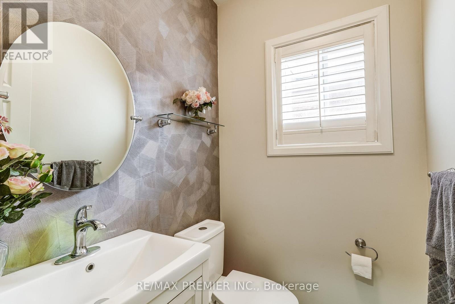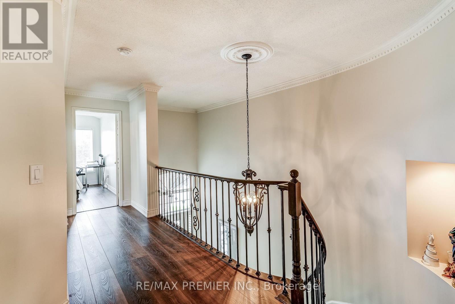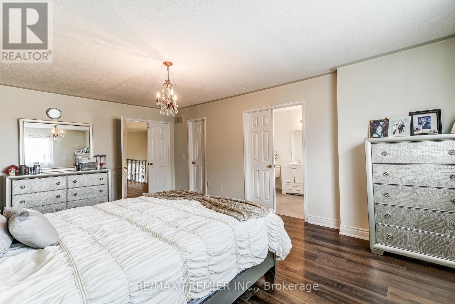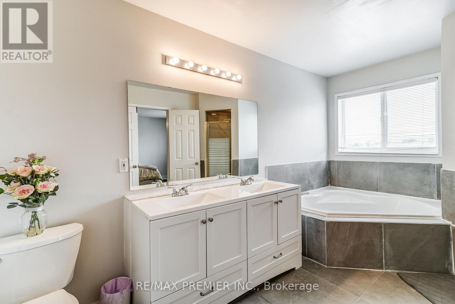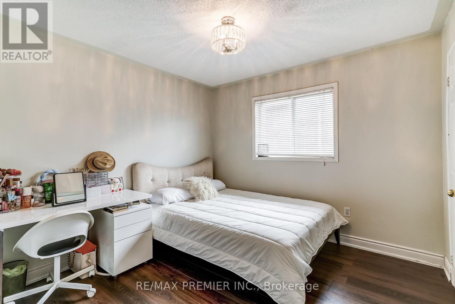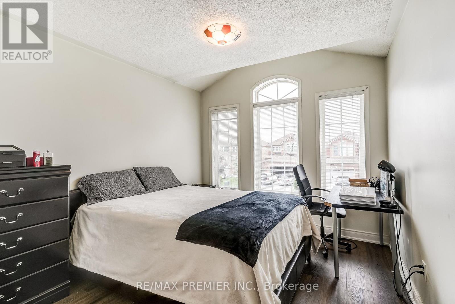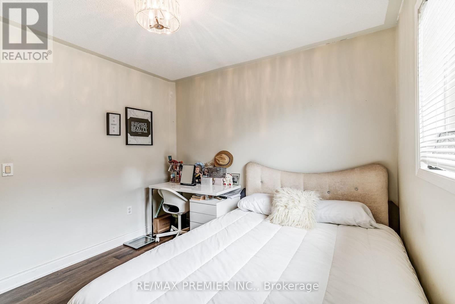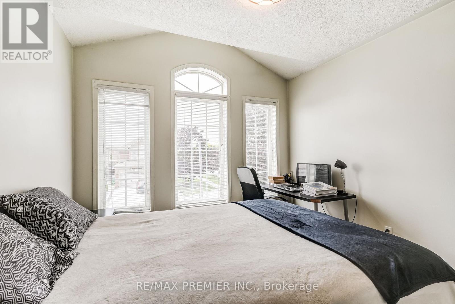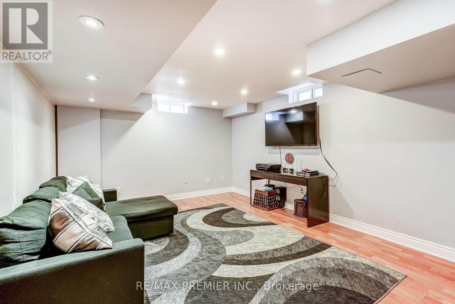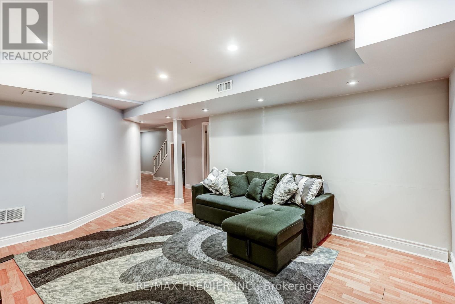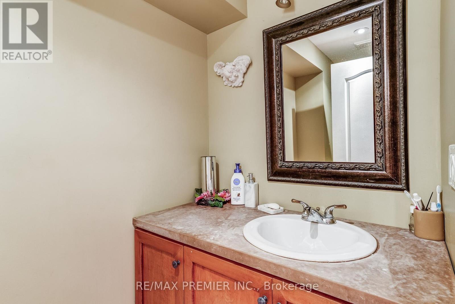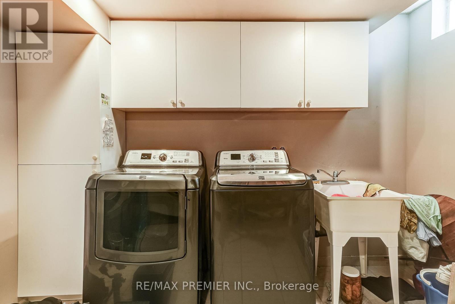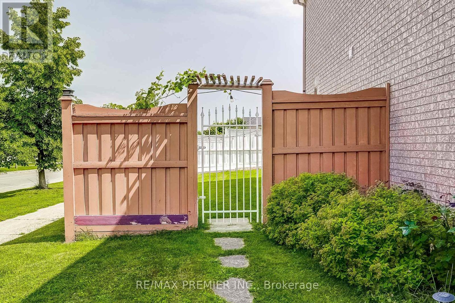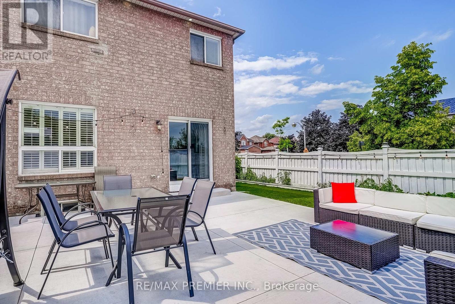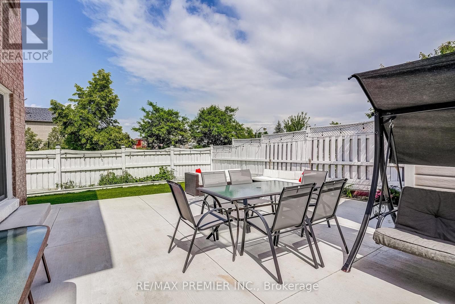94 Stella Cres Caledon, Ontario L7E 2A9
4 Bedroom
4 Bathroom
Fireplace
Central Air Conditioning
Forced Air
$1,220,000
Gorgeous, Well Maintained 3 Bdrm, 4 Washroom Home. This Open Concept Home Is Bright With Natural Light * High Ceiling Foyer * Spacious Living Rm W/3 Sided Gas Fireplace * Updated Eat-In Kitchen W/Backsplash & Pantry * Master Bdrm W/5Pc Ensuite & Double Door Entry * Fin'd Bsmt W/Rec Rm & Washroom * Crown Moulding + California Shutters & Pot Lights Thru-Out * Walk-Out To Fully Fenced Backyard W/Landscaped W/Mature Trees & Natural Stone Walkway *This Is In A Terrific Family Neighborhood Close To All Amenities. Schools, Parks, Transit & More! (id:46317)
Property Details
| MLS® Number | W8137540 |
| Property Type | Single Family |
| Community Name | Bolton East |
| Amenities Near By | Park, Place Of Worship, Public Transit, Schools |
Building
| Bathroom Total | 4 |
| Bedrooms Above Ground | 3 |
| Bedrooms Below Ground | 1 |
| Bedrooms Total | 4 |
| Basement Development | Finished |
| Basement Type | N/a (finished) |
| Construction Style Attachment | Detached |
| Cooling Type | Central Air Conditioning |
| Exterior Finish | Brick |
| Fireplace Present | Yes |
| Heating Fuel | Natural Gas |
| Heating Type | Forced Air |
| Stories Total | 2 |
| Type | House |
Parking
| Garage |
Land
| Acreage | No |
| Land Amenities | Park, Place Of Worship, Public Transit, Schools |
| Size Irregular | 53 X 105 Ft ; Premium 105ft Deep Lot! |
| Size Total Text | 53 X 105 Ft ; Premium 105ft Deep Lot! |
Rooms
| Level | Type | Length | Width | Dimensions |
|---|---|---|---|---|
| Second Level | Primary Bedroom | 4.3 m | 4 m | 4.3 m x 4 m |
| Second Level | Bedroom 2 | 3.15 m | 3.1 m | 3.15 m x 3.1 m |
| Second Level | Bedroom 3 | 4.1 m | 3 m | 4.1 m x 3 m |
| Basement | Recreational, Games Room | 6.3 m | 5.7 m | 6.3 m x 5.7 m |
| Main Level | Living Room | 6 m | 3.7 m | 6 m x 3.7 m |
| Main Level | Dining Room | 6 m | 3.7 m | 6 m x 3.7 m |
| Main Level | Family Room | 3.9 m | 3.7 m | 3.9 m x 3.7 m |
| Main Level | Kitchen | 6.2 m | 2.8 m | 6.2 m x 2.8 m |
https://www.realtor.ca/real-estate/26616113/94-stella-cres-caledon-bolton-east

SUNDES GOERGES
Salesperson
(416) 987-8000
Salesperson
(416) 987-8000

RE/MAX PREMIER INC.
9100 Jane St Bldg L #77
Vaughan, Ontario L4K 0A4
9100 Jane St Bldg L #77
Vaughan, Ontario L4K 0A4
(416) 987-8000
(416) 987-8001
Interested?
Contact us for more information

