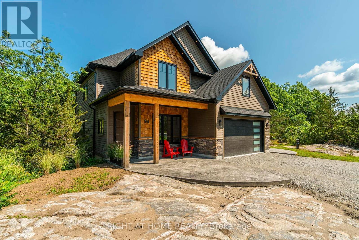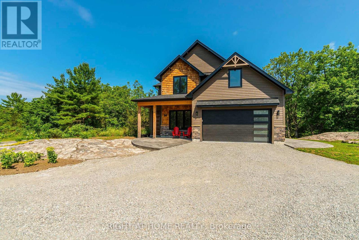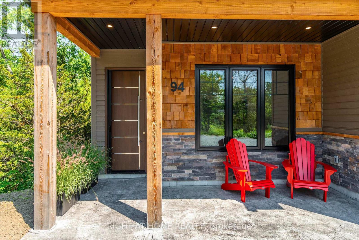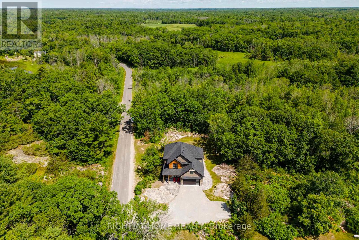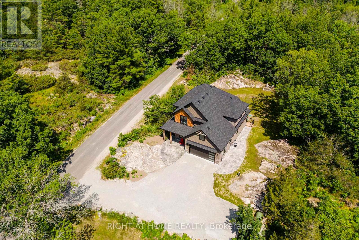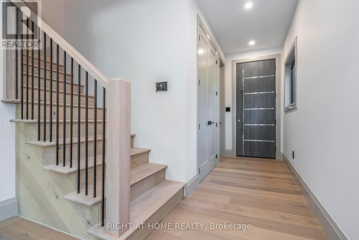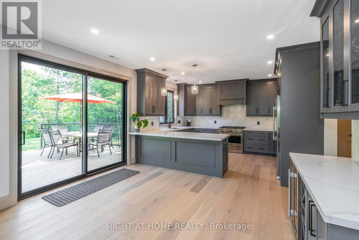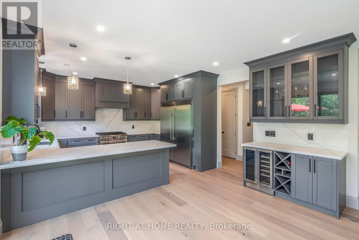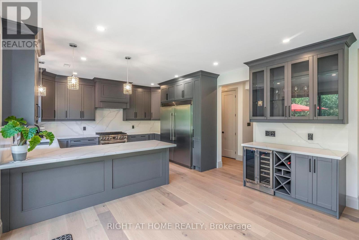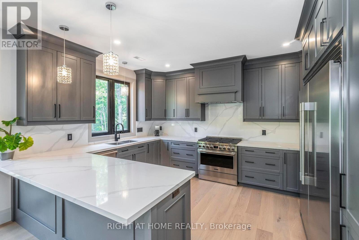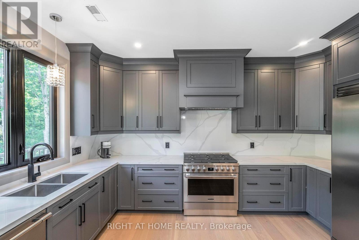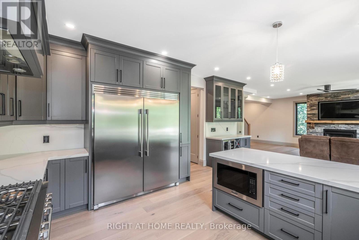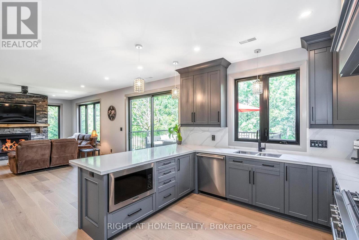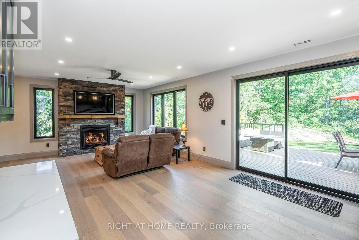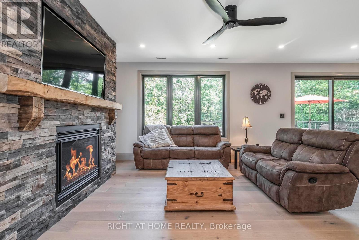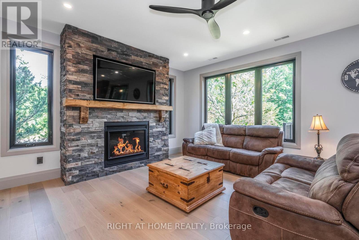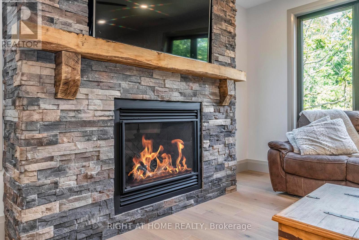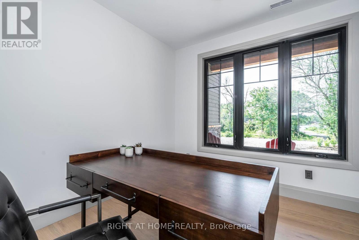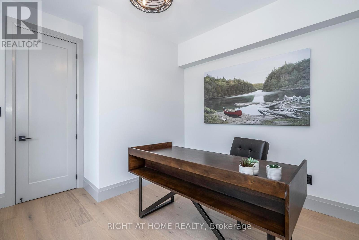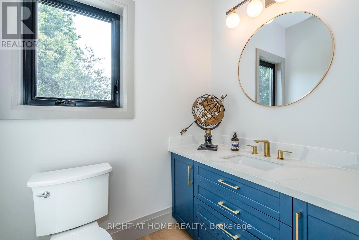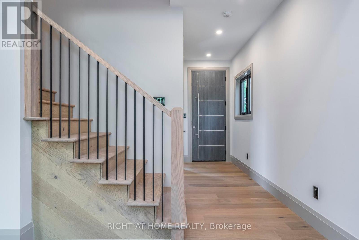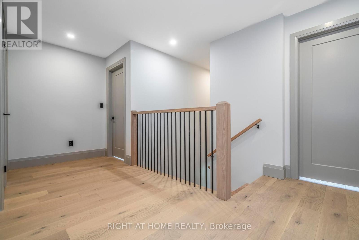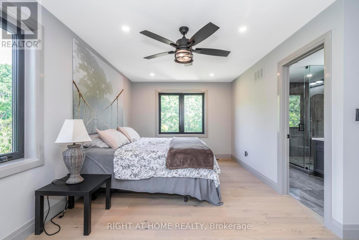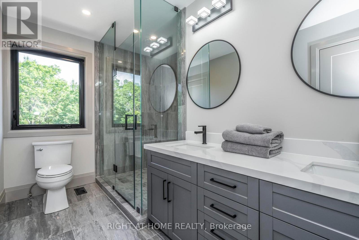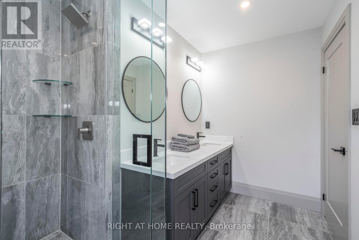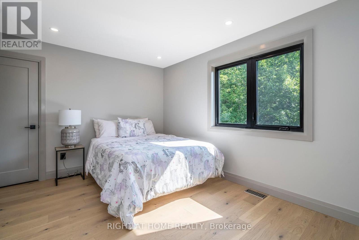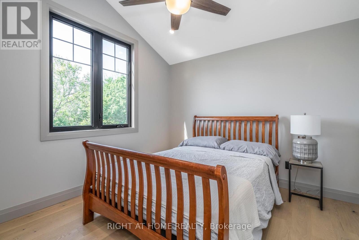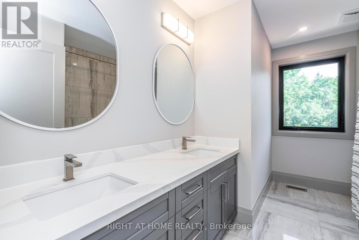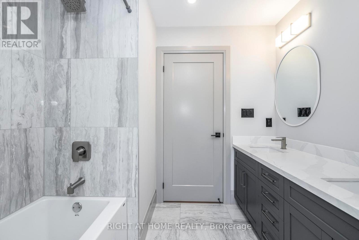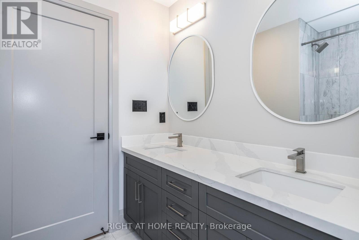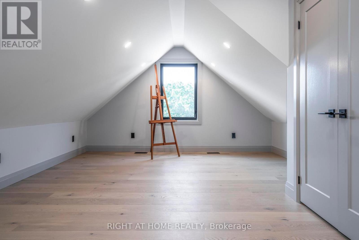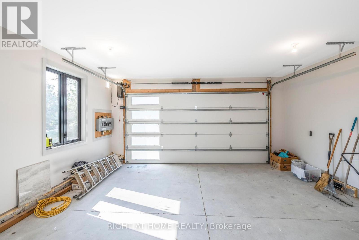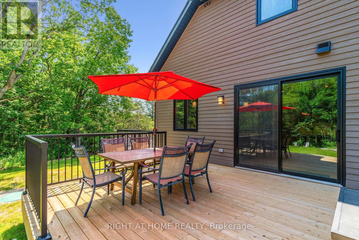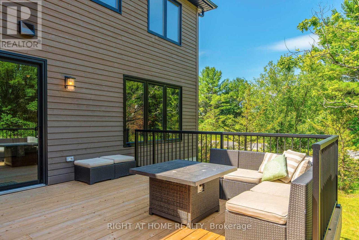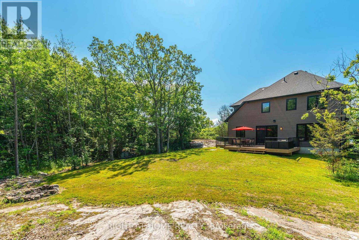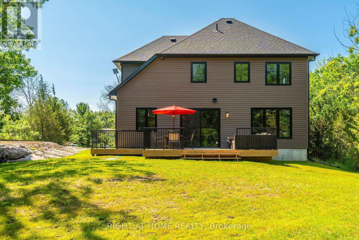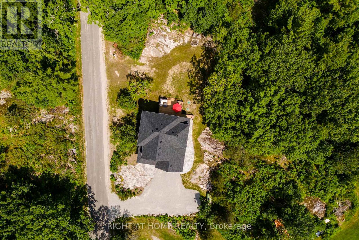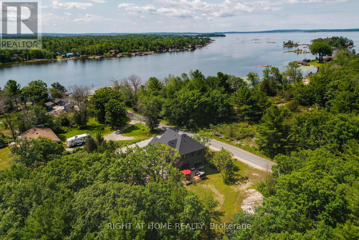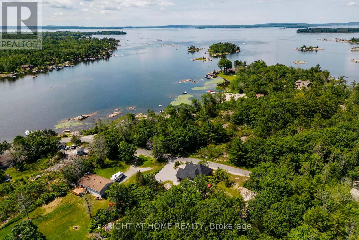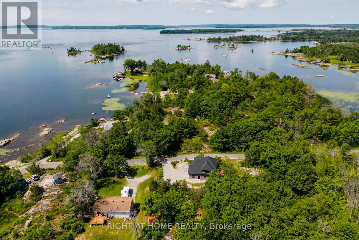94 Macey Bay Rd Georgian Bay, Ontario L0K 1S0
$1,099,000
Take a look at this Stunning 2 storey home located in Port Severn with views of beautiful Georgian Bay. The two car garage is fully finished with heated floors perfect for anyone who loves to work in a shop. Inside this beautiful home welcomes you with 9' ceilings and 8' doors throughout. A gorgeous kitchen with cabinets that extend right to the ceilings, stunning quartz countertops and large chef's fridge. Top of the line fixtures and appliances throughout. Enjoy a nice kitchen bar with separate beverage fridge. The open concept design is perfect for entertaining and enjoy the walk out to a large deck to surround yourself with the beautiful trees and nature. This home can be controlled by WIFI, has all of the water treatment systems , two stage modulating furnace and A/C, along with a water heater on demand. The main floor has office space or potential 5th bedroom with a view. The second level has 4 large bedrooms and upper floor laundry. This home is one to see. (id:46317)
Property Details
| MLS® Number | X8098132 |
| Property Type | Single Family |
| Amenities Near By | Beach, Marina |
| Features | Cul-de-sac, Wooded Area |
| Parking Space Total | 12 |
Building
| Bathroom Total | 3 |
| Bedrooms Above Ground | 4 |
| Bedrooms Total | 4 |
| Construction Style Attachment | Detached |
| Cooling Type | Central Air Conditioning |
| Exterior Finish | Stone |
| Fireplace Present | Yes |
| Heating Fuel | Propane |
| Heating Type | Forced Air |
| Stories Total | 2 |
| Type | House |
Parking
| Attached Garage |
Land
| Acreage | No |
| Land Amenities | Beach, Marina |
| Sewer | Septic System |
| Size Irregular | 100 X 150 Ft |
| Size Total Text | 100 X 150 Ft |
Rooms
| Level | Type | Length | Width | Dimensions |
|---|---|---|---|---|
| Second Level | Primary Bedroom | 3.66 m | 5.84 m | 3.66 m x 5.84 m |
| Second Level | Bathroom | Measurements not available | ||
| Second Level | Bathroom | Measurements not available | ||
| Second Level | Bedroom 2 | 4.24 m | 6.07 m | 4.24 m x 6.07 m |
| Second Level | Bedroom 3 | 3.4 m | 3.1 m | 3.4 m x 3.1 m |
| Second Level | Bedroom 4 | 4.24 m | 4.9 m | 4.24 m x 4.9 m |
| Second Level | Laundry Room | 1.3 m | 1.91 m | 1.3 m x 1.91 m |
| Main Level | Kitchen | 3.17 m | 4.24 m | 3.17 m x 4.24 m |
| Main Level | Dining Room | 2.77 m | 4.24 m | 2.77 m x 4.24 m |
| Main Level | Living Room | 5.16 m | 5.59 m | 5.16 m x 5.59 m |
| Main Level | Bathroom | Measurements not available | ||
| Main Level | Office | 3.71 m | 3.53 m | 3.71 m x 3.53 m |
Utilities
| Electricity | Installed |
| Cable | Installed |
https://www.realtor.ca/real-estate/26559130/94-macey-bay-rd-georgian-bay
684 Veteran's Dr #1a, 104515 & 106418
Barrie, Ontario L9J 0H6
(705) 797-4875
(705) 726-5558
www.rightathomerealty.com/
Interested?
Contact us for more information

