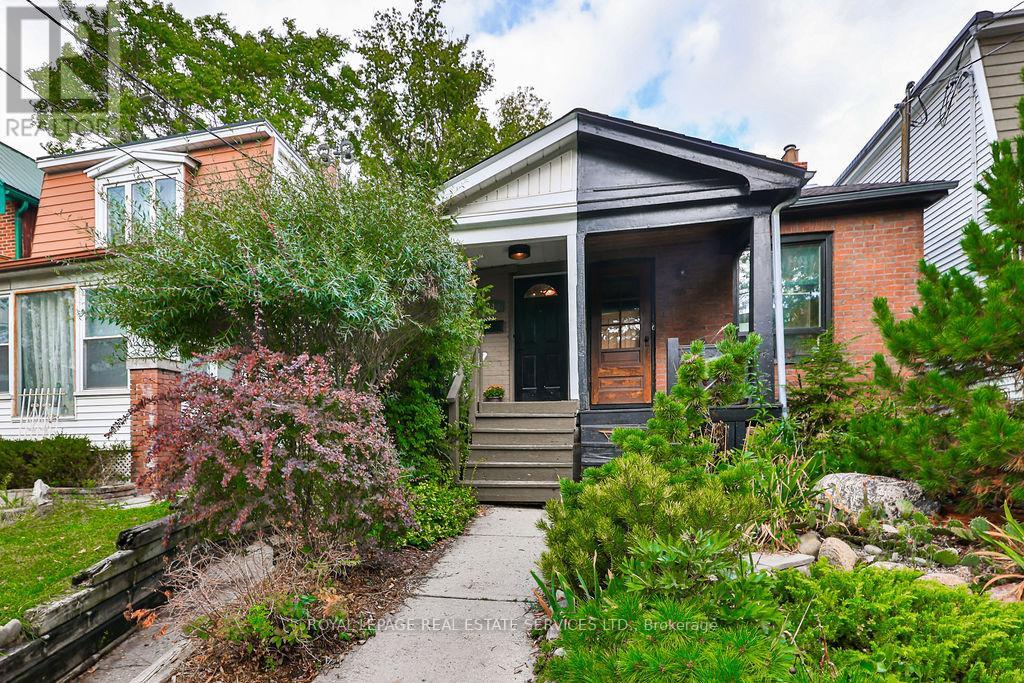94 Boultbee Ave Toronto, Ontario M4J 1B3
$1,025,000
Charming semi in the highly sought after Pocket, just south of the Danforth on a quiet tree-lined street with spectacular city skyline views from the privacy of your own front porch! Cozy open concept kitchen and entertaining area, 2+1 bedrooms, 2 full baths, skylight, fabulous primary bedroom with sitting area, walkout to private rear garden, finished basement with office/rec space, 4 piece bath, laundry, bedroom and separate entrance (potential in-law suite), additional heating/cooling from interior wall heat pump. Just a short stroll to the shops and restaurants of the Danforth, Queen Street and Leslieville. (id:46317)
Property Details
| MLS® Number | E8123680 |
| Property Type | Single Family |
| Community Name | Blake-Jones |
| Amenities Near By | Park, Public Transit, Schools |
Building
| Bathroom Total | 2 |
| Bedrooms Above Ground | 2 |
| Bedrooms Below Ground | 1 |
| Bedrooms Total | 3 |
| Architectural Style | Bungalow |
| Basement Development | Finished |
| Basement Type | Partial (finished) |
| Construction Style Attachment | Semi-detached |
| Cooling Type | Wall Unit |
| Exterior Finish | Brick, Vinyl Siding |
| Heating Fuel | Electric |
| Heating Type | Baseboard Heaters |
| Stories Total | 1 |
| Type | House |
Land
| Acreage | No |
| Land Amenities | Park, Public Transit, Schools |
| Size Irregular | 16 X 96 Ft |
| Size Total Text | 16 X 96 Ft |
Rooms
| Level | Type | Length | Width | Dimensions |
|---|---|---|---|---|
| Lower Level | Recreational, Games Room | 3.84 m | 3.4 m | 3.84 m x 3.4 m |
| Lower Level | Bedroom | 3.15 m | 2.31 m | 3.15 m x 2.31 m |
| Main Level | Kitchen | 3.99 m | 2.77 m | 3.99 m x 2.77 m |
| Main Level | Living Room | 4.32 m | 4.04 m | 4.32 m x 4.04 m |
| Main Level | Bedroom | 2.87 m | 2.69 m | 2.87 m x 2.69 m |
| Main Level | Primary Bedroom | 4.5 m | 3.99 m | 4.5 m x 3.99 m |
https://www.realtor.ca/real-estate/26596038/94-boultbee-ave-toronto-blake-jones
326 Lakeshore Rd E #a
Oakville, Ontario L6J 1J6
(905) 845-4267
(905) 845-2052
Interested?
Contact us for more information

































