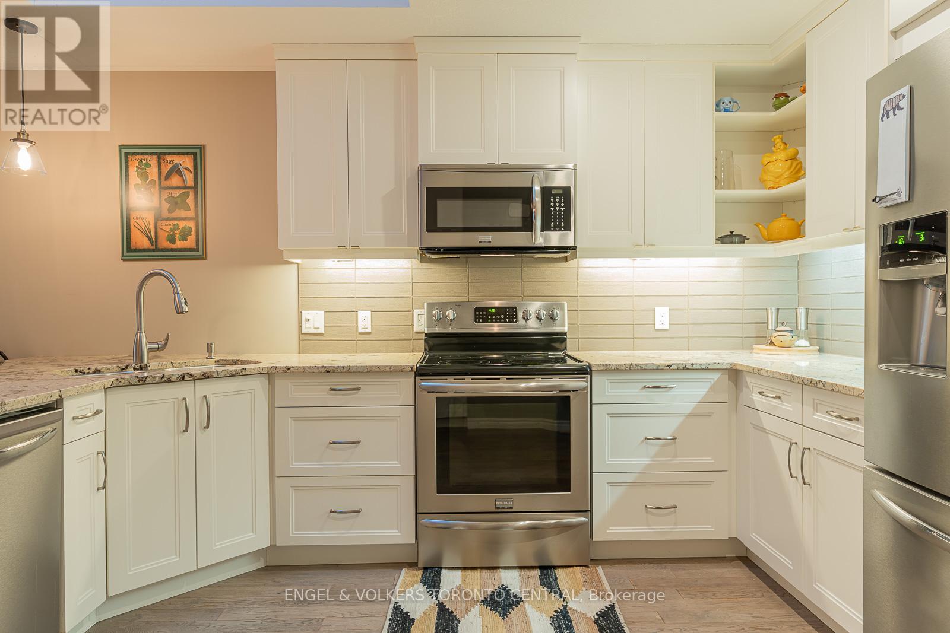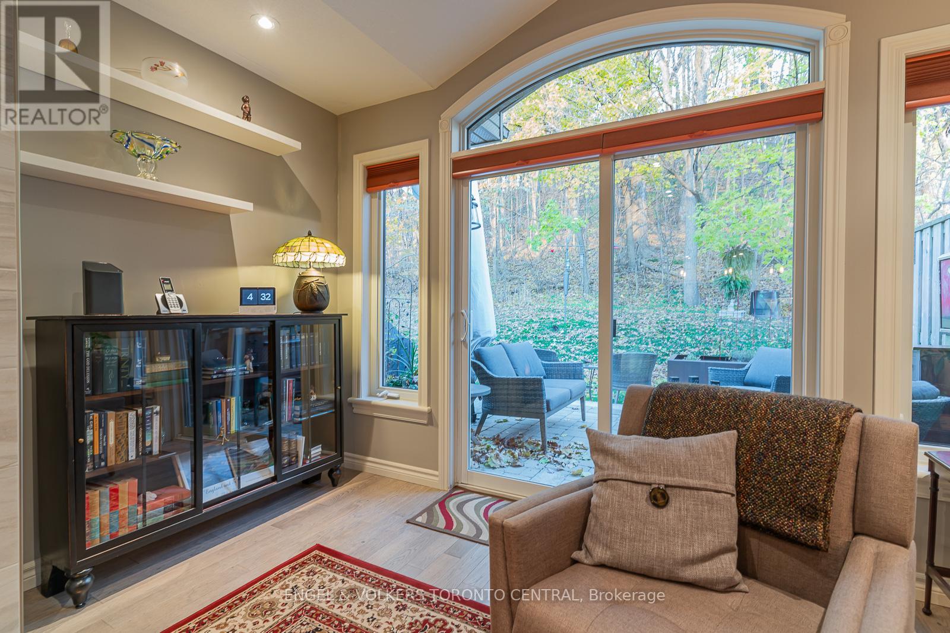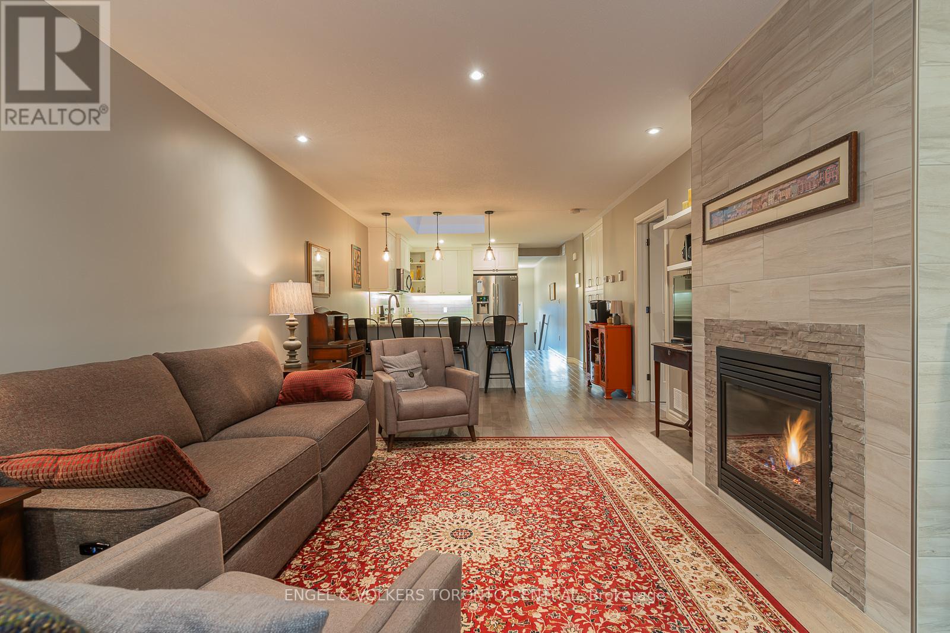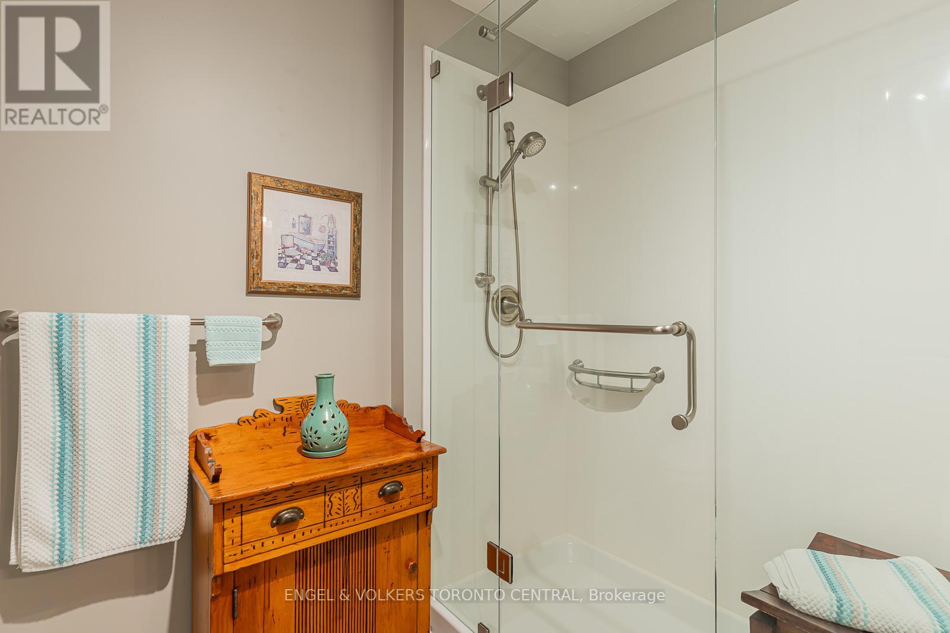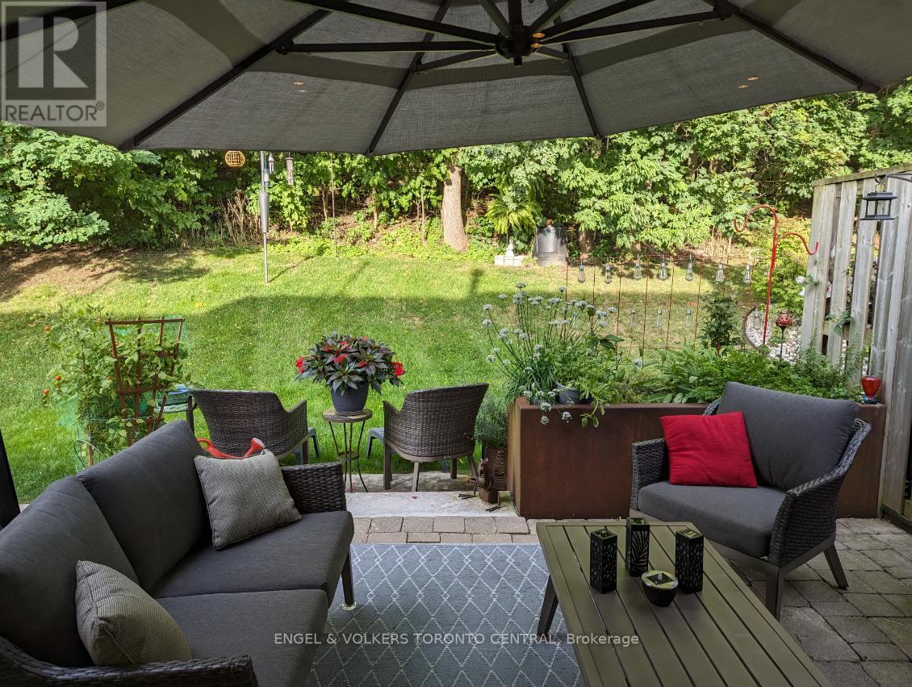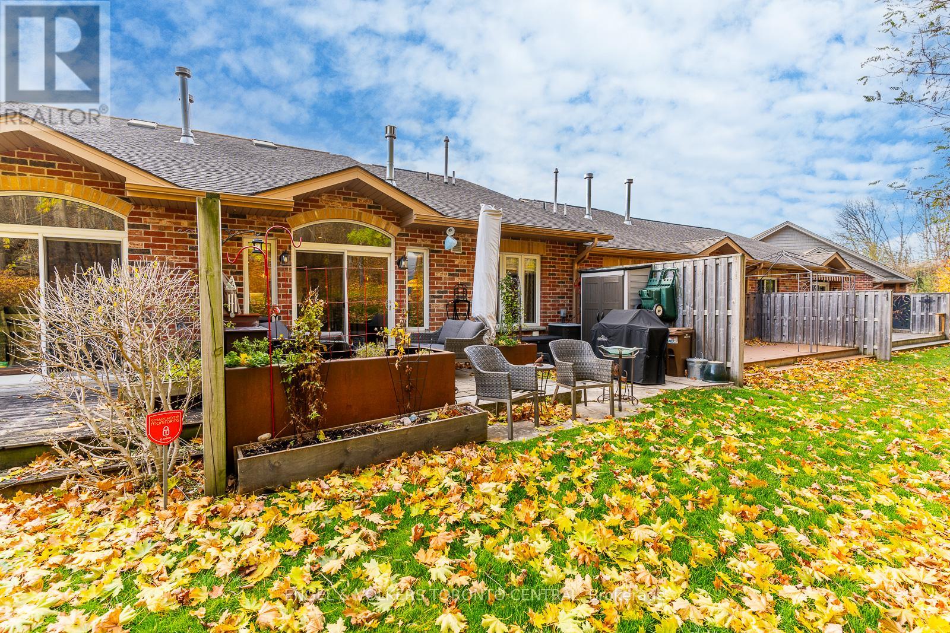937 5th 'a' Ave E Owen Sound, Ontario N4K 0C2
$649,000
This impressive brick townhome is situated on an Escarpment lot and located in a quiet neighbourhood. From this desirable area, you'll enjoy being just a short stroll away from all the amenities of downtown living. The bright open concept kitchen and dining is a great space for home chefs and a haven for entertaining your guests. The adjacent living room features a natural gas fireplace and walkout to back deck. Convenience is key with the main level primary bedroom with 3-piece ensuite bathroom. Additional functional space on the lower level with the large recreation room, 3-piece bathroom and 2 rooms currently functioning as bedrooms, but could be an office space, hobby rooms or other. Enjoy the private patio and backyard that backs onto the Escarpment, a favourite spot for all sorts of local bird species frequenting the feeders.**** EXTRAS **** Walking distance to downtown River District, Rec centre, Farmer's Market, restaurants and cafes. Hospital and shopping centre 5 minutes away. Move in ready! (id:46317)
Property Details
| MLS® Number | X7306972 |
| Property Type | Single Family |
| Community Name | Owen Sound |
| Amenities Near By | Hospital, Schools |
| Community Features | Community Centre |
| Features | Cul-de-sac, Conservation/green Belt |
| Parking Space Total | 3 |
Building
| Bathroom Total | 2 |
| Bedrooms Above Ground | 1 |
| Bedrooms Total | 1 |
| Architectural Style | Bungalow |
| Basement Development | Finished |
| Basement Type | Full (finished) |
| Construction Style Attachment | Attached |
| Cooling Type | Central Air Conditioning |
| Exterior Finish | Brick |
| Fireplace Present | Yes |
| Heating Fuel | Natural Gas |
| Heating Type | Forced Air |
| Stories Total | 1 |
| Type | Row / Townhouse |
Parking
| Attached Garage |
Land
| Acreage | No |
| Land Amenities | Hospital, Schools |
| Size Irregular | 24 X 88 Ft |
| Size Total Text | 24 X 88 Ft |
Rooms
| Level | Type | Length | Width | Dimensions |
|---|---|---|---|---|
| Basement | Bathroom | 2.49 m | 2.34 m | 2.49 m x 2.34 m |
| Basement | Recreational, Games Room | 3.56 m | 6.32 m | 3.56 m x 6.32 m |
| Basement | Other | 3.58 m | 3.28 m | 3.58 m x 3.28 m |
| Basement | Other | 3.35 m | 4.32 m | 3.35 m x 4.32 m |
| Basement | Utility Room | 3.35 m | 3.84 m | 3.35 m x 3.84 m |
| Main Level | Bathroom | 3.4 m | 2.74 m | 3.4 m x 2.74 m |
| Main Level | Dining Room | 3.53 m | 3.78 m | 3.53 m x 3.78 m |
| Main Level | Kitchen | 4.34 m | 4.67 m | 4.34 m x 4.67 m |
| Main Level | Living Room | 3.66 m | 5.72 m | 3.66 m x 5.72 m |
| Main Level | Primary Bedroom | 3.4 m | 3.76 m | 3.4 m x 3.76 m |
https://www.realtor.ca/real-estate/26291216/937-5th-a-ave-e-owen-sound-owen-sound
Salesperson
(705) 601-0857
https://jamesmcgregor.evrealestate.com/
https://www.facebook.com/engelvolkersrealestategreybruceowensound/?modal=admin_todo_tour
321 Hurontario St Unit A
Collingwood, Ontario L9Y 2M2
(705) 601-0857
(866) 480-5157

Broker
(705) 441-5800
(705) 441-5800
www.georgianbaylife.com/
https://www.facebook.com/maxhahne
https://mobile.twitter.com/maxhahne
https://www.linkedin.com/in/maxhahne
321 Hurontario St Unit A
Collingwood, Ontario L9Y 2M2
(705) 601-0857
(866) 480-5157
Interested?
Contact us for more information










