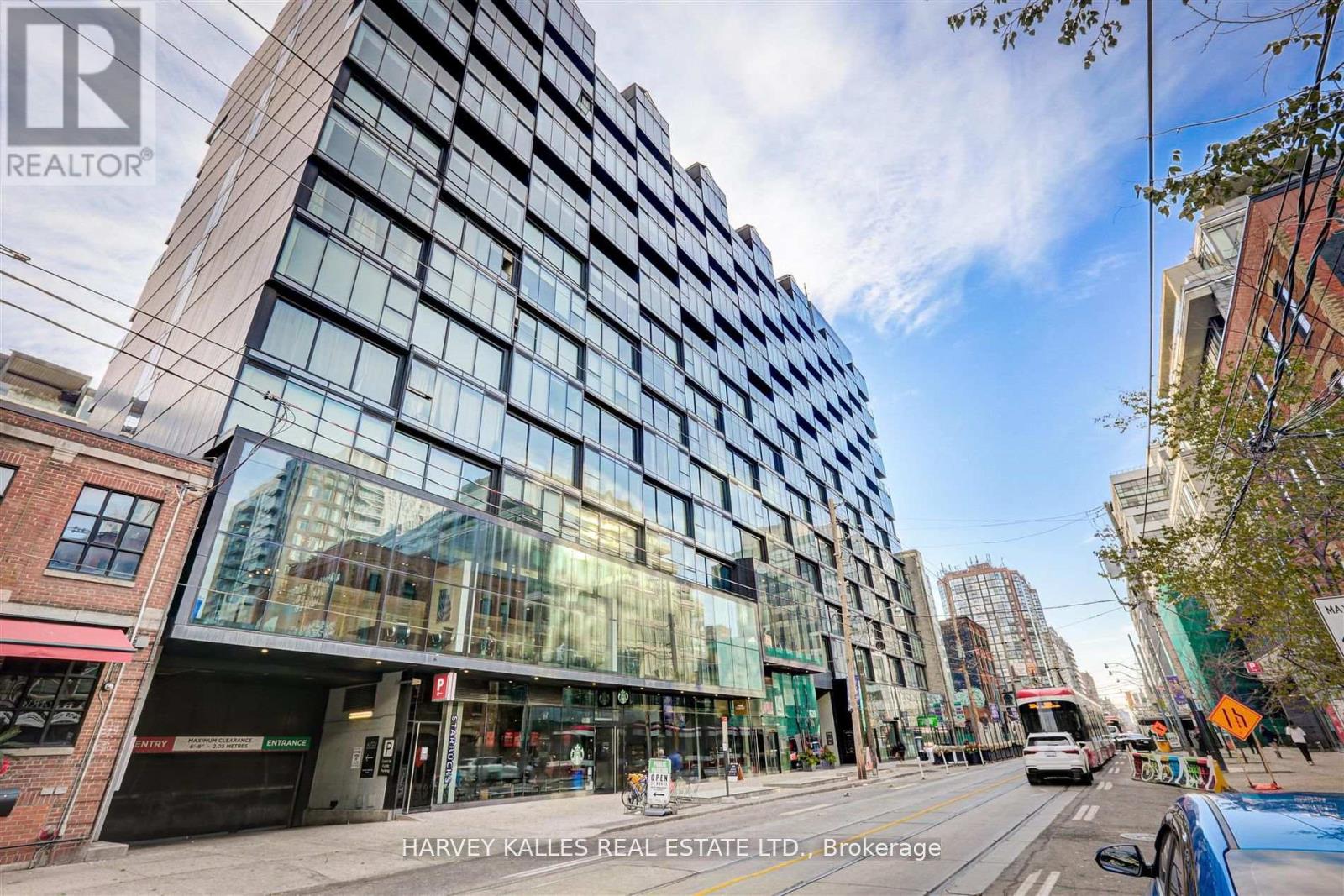#932 -629 King St W Toronto, Ontario M5V 0G9
$3,450 Monthly
Trendy King Street West Loft Living Awaits At Thompson Residents! This Gorgeous South-Facing Suite Has A Great Floor Plan 945 Sf Executive Unit Including 75 Sf 1-Bedroom, 2 Bathroom Featuring Floor-To-Ceiling Windows, Exposed Concrete Ceilings, Fully Integrated Appliances, Spa-Like Bathrooms, High-End Finishes, Wide-Plank Flooring, Designer Kitchen, W/I Closet, Laundry, Parking, Locker & Bbq Gas Connection!**** EXTRAS **** Sought-After Location In The Heart Of Chic King West With Amazing Rooftop Swimming Pool, Surreal View Of The City, Lounges Club, Gym, 24/Hr Concierge & Much More. Converted 2 Bedroom To Oversized 1 Bedroom With Huge Walk-In Closet. (id:46317)
Property Details
| MLS® Number | C8127514 |
| Property Type | Single Family |
| Community Name | Waterfront Communities C1 |
| Amenities Near By | Hospital, Park, Place Of Worship, Public Transit |
| Community Features | Pets Not Allowed |
| Features | Balcony |
| Parking Space Total | 1 |
| Pool Type | Outdoor Pool |
Building
| Bathroom Total | 2 |
| Bedrooms Above Ground | 1 |
| Bedrooms Total | 1 |
| Amenities | Storage - Locker, Security/concierge, Visitor Parking, Exercise Centre |
| Cooling Type | Central Air Conditioning |
| Exterior Finish | Concrete |
| Heating Fuel | Natural Gas |
| Heating Type | Forced Air |
| Type | Apartment |
Parking
| Visitor Parking |
Land
| Acreage | No |
| Land Amenities | Hospital, Park, Place Of Worship, Public Transit |
Rooms
| Level | Type | Length | Width | Dimensions |
|---|---|---|---|---|
| Ground Level | Living Room | 5.7 m | 4.55 m | 5.7 m x 4.55 m |
| Ground Level | Dining Room | 5.7 m | 4.55 m | 5.7 m x 4.55 m |
| Ground Level | Kitchen | 5.7 m | 4.55 m | 5.7 m x 4.55 m |
| Ground Level | Primary Bedroom | 4.05 m | 3.05 m | 4.05 m x 3.05 m |
https://www.realtor.ca/real-estate/26601331/932-629-king-st-w-toronto-waterfront-communities-c1
Salesperson
(416) 441-2888

Interested?
Contact us for more information






































