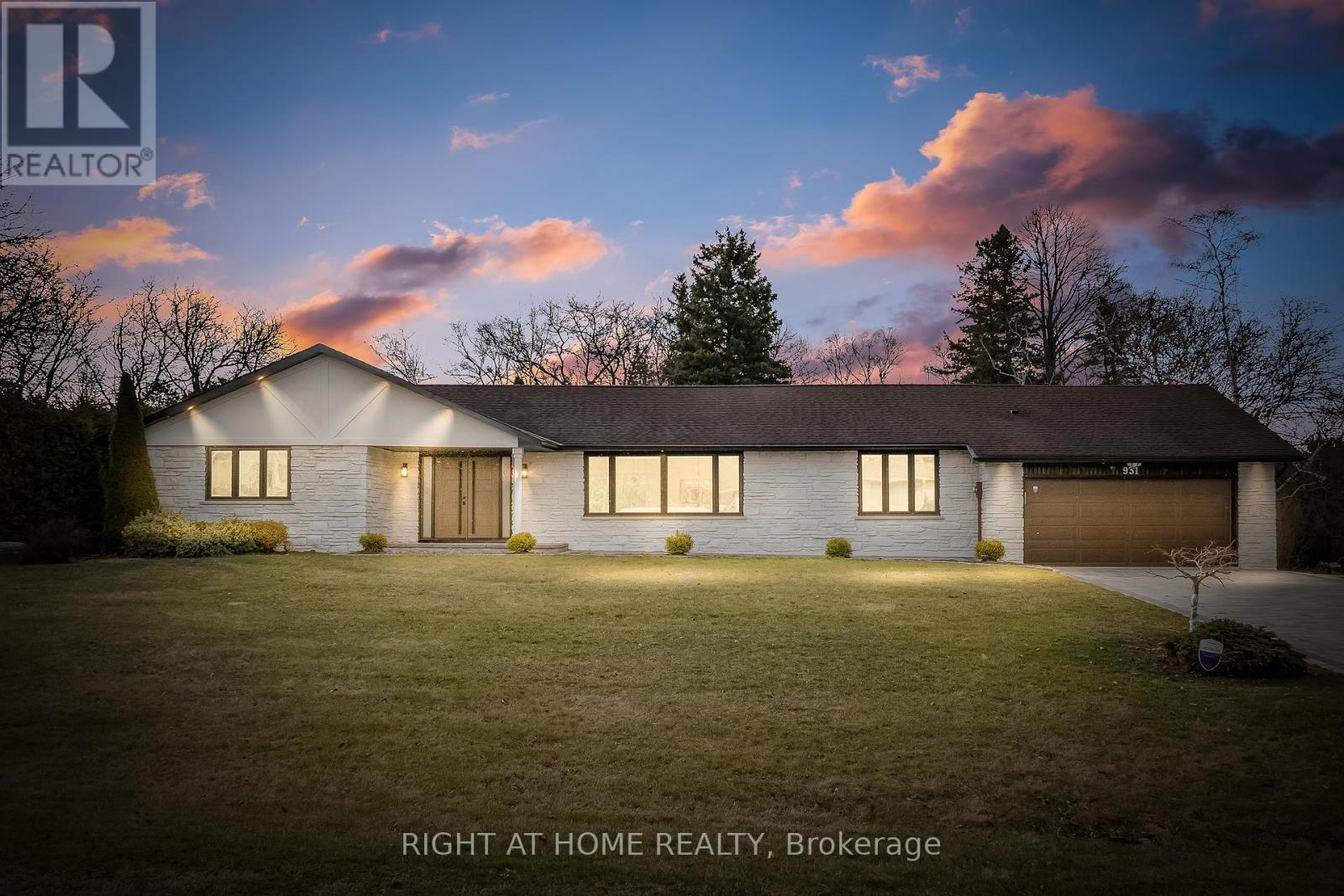931 Briarwood Dr Oshawa, Ontario L1K 2A6
4 Bedroom
3 Bathroom
Bungalow
Fireplace
Central Air Conditioning
Forced Air
$1,830,000
Welcome to 931 Briarwood Drive. Located in the highly sought after area of Pinecrest. Move in Ready. Great location. This beautifully upgraded home features bright interiors with natural light, exquisite living space with hardwood floors throughout. Finished basement with a room, living/rec and additional space. Sitting on a large lot, surrounded by mature trees and beautiful homes. (id:46317)
Property Details
| MLS® Number | E8161696 |
| Property Type | Single Family |
| Community Name | Pinecrest |
| Parking Space Total | 8 |
Building
| Bathroom Total | 3 |
| Bedrooms Above Ground | 4 |
| Bedrooms Total | 4 |
| Architectural Style | Bungalow |
| Basement Development | Finished |
| Basement Type | N/a (finished) |
| Construction Style Attachment | Detached |
| Cooling Type | Central Air Conditioning |
| Exterior Finish | Brick, Stone |
| Fireplace Present | Yes |
| Heating Fuel | Natural Gas |
| Heating Type | Forced Air |
| Stories Total | 1 |
| Type | House |
Parking
| Attached Garage |
Land
| Acreage | No |
| Sewer | Septic System |
| Size Irregular | 112 X 184 Ft |
| Size Total Text | 112 X 184 Ft |
Rooms
| Level | Type | Length | Width | Dimensions |
|---|---|---|---|---|
| Basement | Recreational, Games Room | Measurements not available | ||
| Main Level | Living Room | 7 m | 7.92 m | 7 m x 7.92 m |
| Main Level | Family Room | 3.96 m | 5.48 m | 3.96 m x 5.48 m |
| Main Level | Dining Room | 3 m | 2.43 m | 3 m x 2.43 m |
| Main Level | Kitchen | 3.96 m | 5.48 m | 3.96 m x 5.48 m |
| Main Level | Primary Bedroom | 3.96 m | 5.48 m | 3.96 m x 5.48 m |
| Main Level | Bedroom 2 | 3 m | 3.65 m | 3 m x 3.65 m |
| Main Level | Bedroom 3 | 3 m | 3.65 m | 3 m x 3.65 m |
| Main Level | Bedroom 4 | 2.74 m | 2.59 m | 2.74 m x 2.59 m |
| Main Level | Laundry Room | Measurements not available |
https://www.realtor.ca/real-estate/26651511/931-briarwood-dr-oshawa-pinecrest
SHELA ADEL
Salesperson
(905) 665-2500
Salesperson
(905) 665-2500

RIGHT AT HOME REALTY
242 King Street East #1
Oshawa, Ontario L1H 1C7
242 King Street East #1
Oshawa, Ontario L1H 1C7
(905) 665-2500
Interested?
Contact us for more information










































