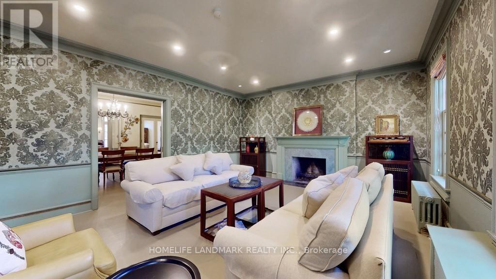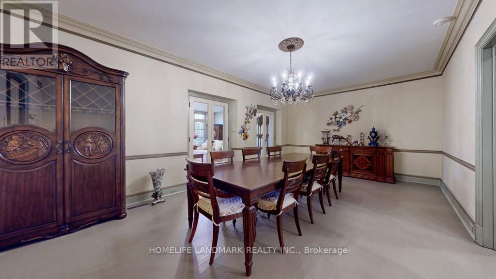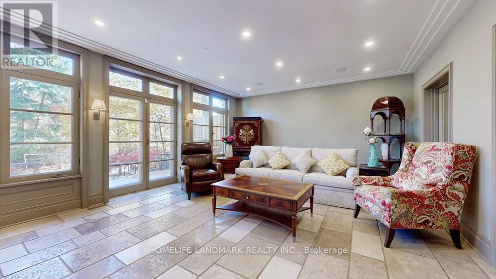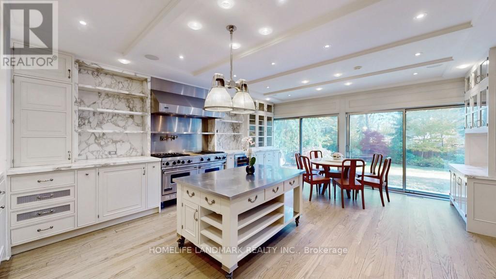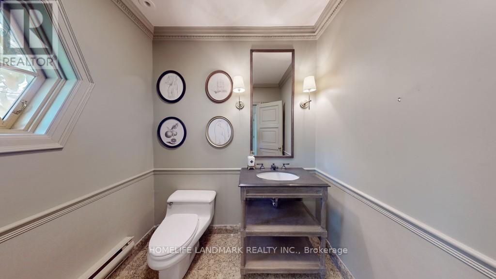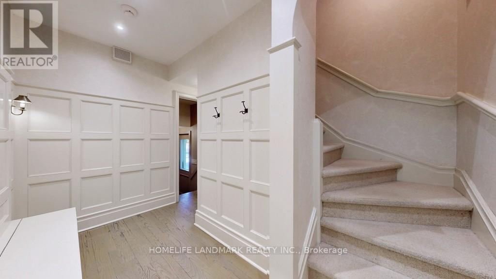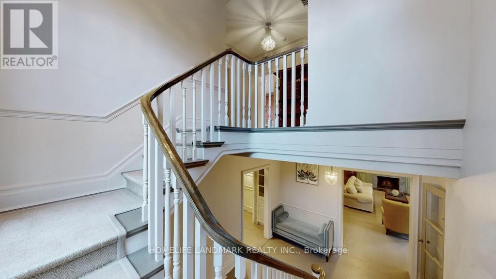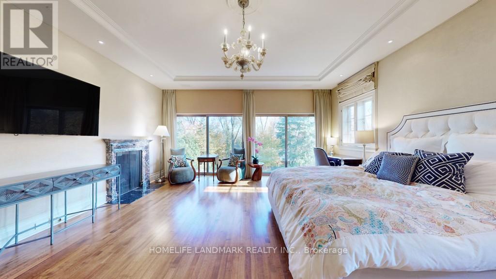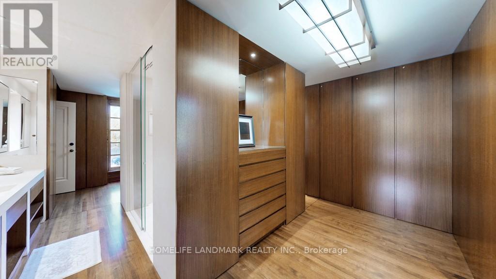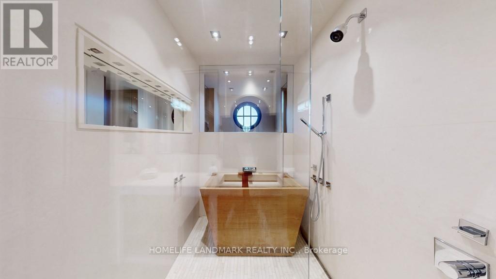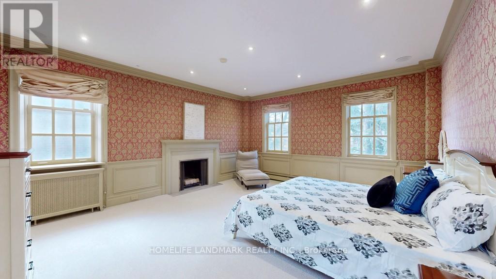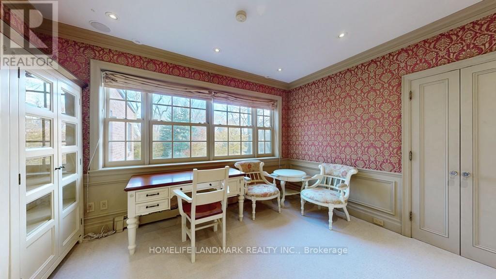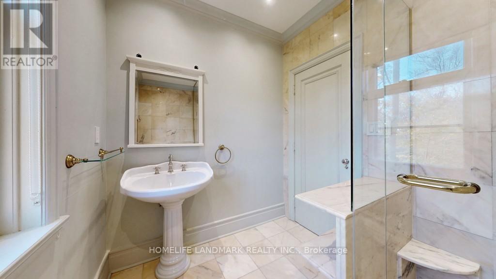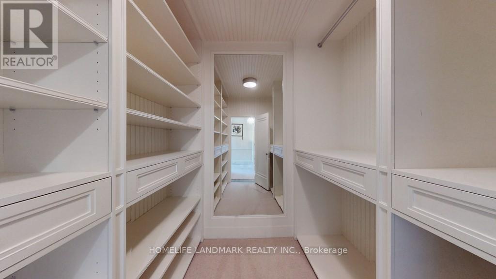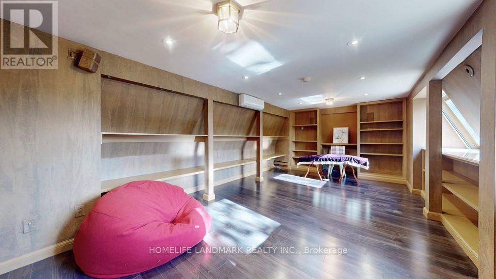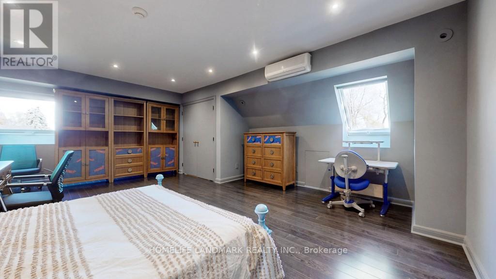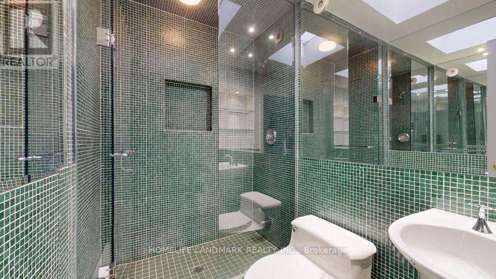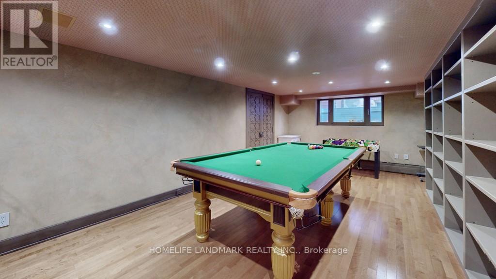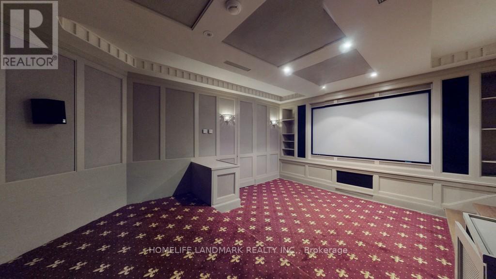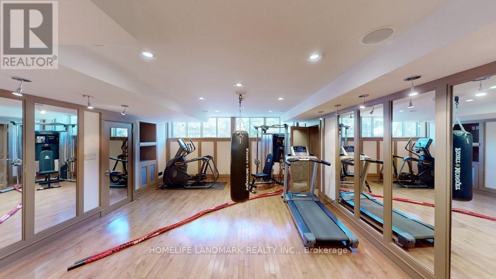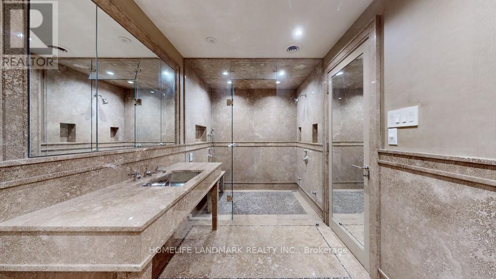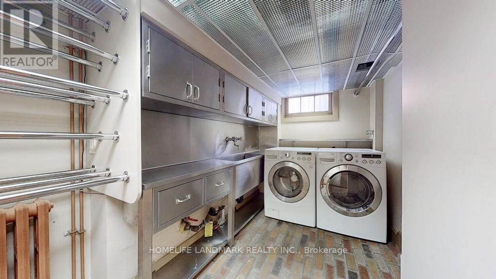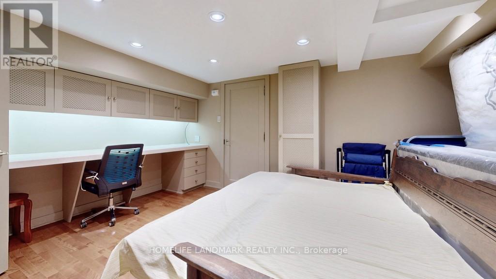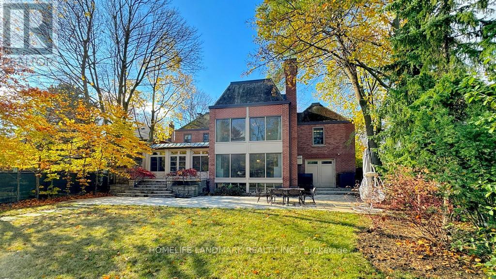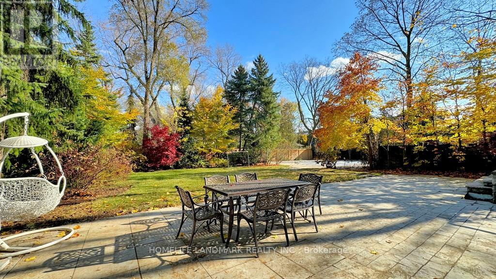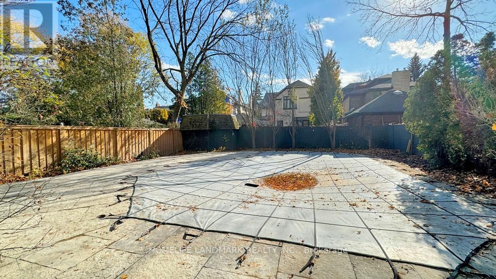93 Mona Dr Toronto, Ontario M5N 2R3
$6,498,000
Rarely Offered Unique Luxury Residence In The Esteemed Lytton Park. This Opulent Classic Home Is Nestled On An Expansive 66X150 Ft L Shape Lot, Widening To 115' At The Rear, Boasting A Mature Garden And A Saltwater Pool. Offering An Expansive 5,575 + 2,260 Sqf Of Living Space, This Residence Is A Testament To Meticulous Design And Enduring Quality. The Main Floor Features Expansive Living And Dining Areas, A Chef's Kitchen, And A Fabulous Family Room With Heated Antique Limestone Floors. The Bedrooms On The Second Floor Manifest Design Excellence And Create A Serene And Zen-inspired Retreat. The Third-floor Rooms Contribute Both Functionality And Extra Space For Creative Utilization. The Lower Level Offers An Array Of Amenities, Including A Home Theatre, Exercise Room, Billiards Area, And A Nanny Suite. It Has A Heated 1.5 Car Garage, A Heated 6-Car Driveway, Heated Terrace, Roof And Trough Heating Cables, And A Back-up Generator, Elevating A Convenience & Luxury Living Experience!**** EXTRAS **** Superb Midtown Oasis With Proximity To Parks, Highways, Shopping Areas & Top-rated Private Schools. (id:46317)
Property Details
| MLS® Number | C7331458 |
| Property Type | Single Family |
| Community Name | Lawrence Park South |
| Parking Space Total | 7 |
| Pool Type | Inground Pool |
Building
| Bathroom Total | 6 |
| Bedrooms Above Ground | 5 |
| Bedrooms Below Ground | 1 |
| Bedrooms Total | 6 |
| Basement Development | Finished |
| Basement Features | Walk Out |
| Basement Type | N/a (finished) |
| Construction Style Attachment | Detached |
| Cooling Type | Central Air Conditioning |
| Exterior Finish | Brick |
| Fireplace Present | Yes |
| Heating Fuel | Natural Gas |
| Heating Type | Radiant Heat |
| Stories Total | 3 |
| Type | House |
Parking
| Garage |
Land
| Acreage | No |
| Size Irregular | 66 X 150 Ft ; Widens To 114.95 Ft @ Rear. L Shaped Lot |
| Size Total Text | 66 X 150 Ft ; Widens To 114.95 Ft @ Rear. L Shaped Lot |
Rooms
| Level | Type | Length | Width | Dimensions |
|---|---|---|---|---|
| Second Level | Primary Bedroom | 6.35 m | 5.23 m | 6.35 m x 5.23 m |
| Second Level | Bedroom 2 | 5.23 m | 4.57 m | 5.23 m x 4.57 m |
| Second Level | Office | 7.19 m | 3.33 m | 7.19 m x 3.33 m |
| Third Level | Bedroom 3 | 6.6 m | 5.03 m | 6.6 m x 5.03 m |
| Basement | Exercise Room | 5.89 m | 5.05 m | 5.89 m x 5.05 m |
| Basement | Recreational, Games Room | 7.65 m | 3.71 m | 7.65 m x 3.71 m |
| Basement | Media | 5.23 m | 4.62 m | 5.23 m x 4.62 m |
| Main Level | Foyer | 4.09 m | 3.25 m | 4.09 m x 3.25 m |
| Main Level | Living Room | 6.73 m | 4.6 m | 6.73 m x 4.6 m |
| Main Level | Dining Room | 6.68 m | 3.84 m | 6.68 m x 3.84 m |
| Main Level | Family Room | 6.63 m | 4.93 m | 6.63 m x 4.93 m |
| Main Level | Kitchen | 5.21 m | 3.84 m | 5.21 m x 3.84 m |
https://www.realtor.ca/real-estate/26323232/93-mona-dr-toronto-lawrence-park-south
Broker
(905) 305-1600

7240 Woodbine Ave Unit 103
Markham, Ontario L3R 1A4
(905) 305-1600
(905) 305-1609
www.homelifelandmark.com/
Interested?
Contact us for more information


