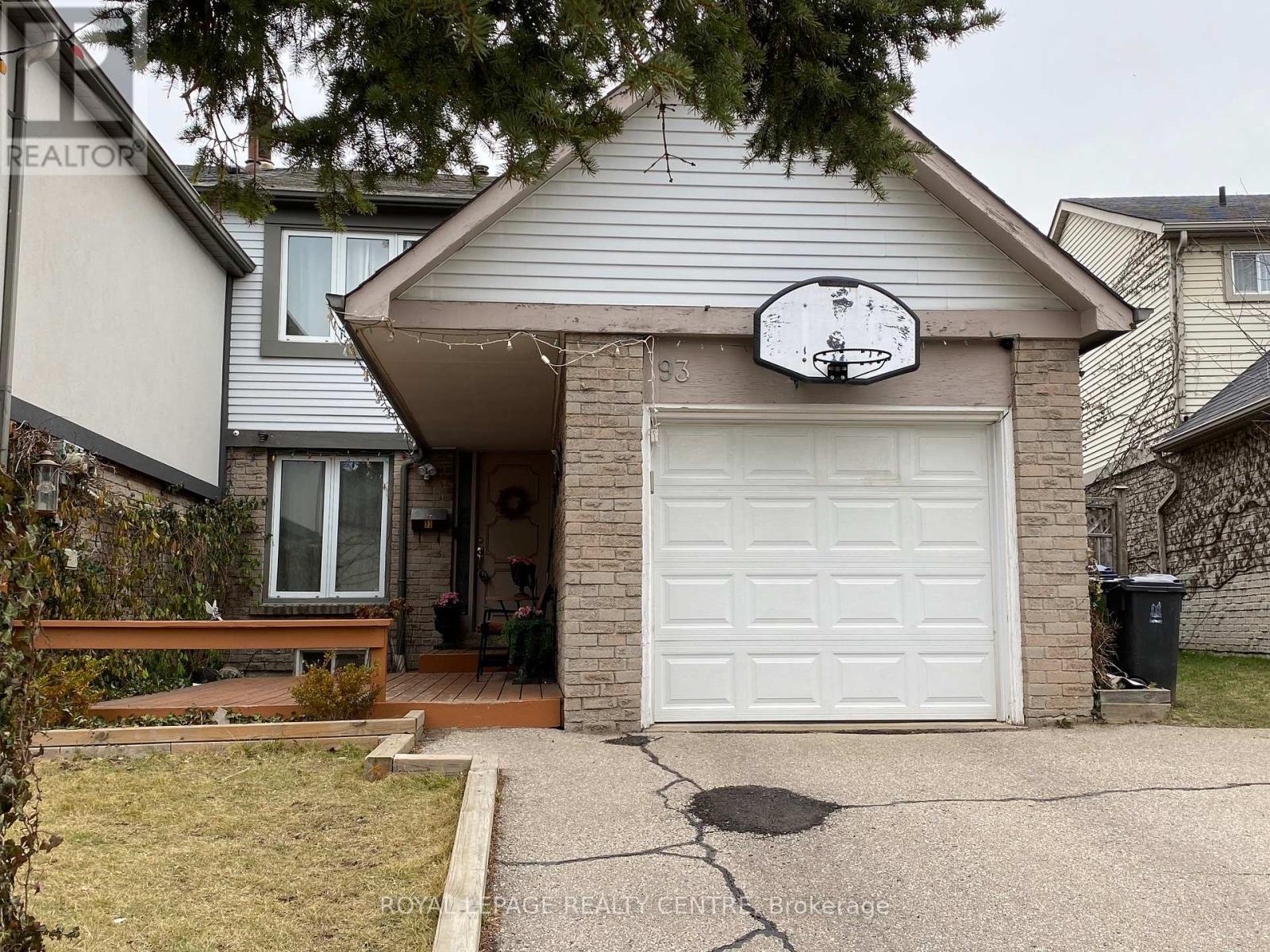93 Millsborough Cres Toronto, Ontario M9C 5E7
4 Bedroom
3 Bathroom
Central Air Conditioning
Forced Air
$950,000
Very Bright and Spacious 3 Bedroom, 2 1/2 Bath Semi-Detached W/Private Driveway and Fenced Yard. Open Concept Living/Dining With W/O to Deck. Family Size Kitchen W/Breakfast Area. Generous Bedrooms, Primary W/Semi-Ensuite. Finished Basement W/Rec Room, Bedroom and 3 Pc Bath. Excellent Location! Walk to Schools, Parks, Library and Public Transit.**** EXTRAS **** Fridge, Stove, Dishwasher, Washer, Dryer and All Elfs. (id:46317)
Property Details
| MLS® Number | W8169176 |
| Property Type | Single Family |
| Community Name | Eringate-Centennial-West Deane |
| Amenities Near By | Park, Public Transit, Schools |
| Parking Space Total | 3 |
Building
| Bathroom Total | 3 |
| Bedrooms Above Ground | 3 |
| Bedrooms Below Ground | 1 |
| Bedrooms Total | 4 |
| Basement Development | Finished |
| Basement Type | N/a (finished) |
| Construction Style Attachment | Semi-detached |
| Cooling Type | Central Air Conditioning |
| Exterior Finish | Aluminum Siding, Brick |
| Heating Fuel | Natural Gas |
| Heating Type | Forced Air |
| Stories Total | 2 |
| Type | House |
Parking
| Attached Garage |
Land
| Acreage | No |
| Land Amenities | Park, Public Transit, Schools |
| Size Irregular | 27.21 X 91.52 Ft ; Irregular |
| Size Total Text | 27.21 X 91.52 Ft ; Irregular |
Rooms
| Level | Type | Length | Width | Dimensions |
|---|---|---|---|---|
| Second Level | Primary Bedroom | 4.43 m | 3.05 m | 4.43 m x 3.05 m |
| Second Level | Bedroom 2 | 3.45 m | 2.86 m | 3.45 m x 2.86 m |
| Second Level | Bedroom 3 | 3.38 m | 2.75 m | 3.38 m x 2.75 m |
| Basement | Recreational, Games Room | 6.45 m | 3.95 m | 6.45 m x 3.95 m |
| Basement | Bedroom | 4.23 m | 2.16 m | 4.23 m x 2.16 m |
| Main Level | Living Room | 4.1 m | 4.05 m | 4.1 m x 4.05 m |
| Main Level | Dining Room | 3.9 m | 2.85 m | 3.9 m x 2.85 m |
| Main Level | Kitchen | 2.9 m | 2.36 m | 2.9 m x 2.36 m |
| Main Level | Eating Area | 2.36 m | 1.85 m | 2.36 m x 1.85 m |

NESTOR MARTYNETS
Broker
(905) 279-8300
Broker
(905) 279-8300

ROYAL LEPAGE REALTY CENTRE
2150 Hurontario Street
Mississauga, Ontario L5B 1M8
2150 Hurontario Street
Mississauga, Ontario L5B 1M8
(905) 279-8300
(905) 279-5344
www.royallepagerealtycentre.ca
Interested?
Contact us for more information









