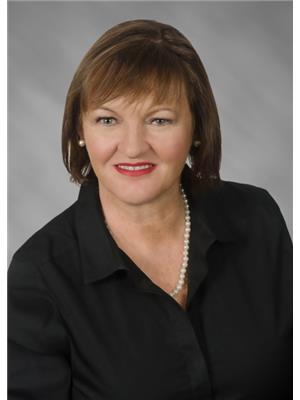93 Hepburn Cres Hamilton, Ontario L9C 7S5
$1,199,900
Welcome to this spacious 4-bedroom, 2-bath turnkey home in the sought-after West Mountain, Mountview area. Situated just off the Linc and close to schools and Chedoke arena, this property boasts a double-wide, concrete stamped driveway and a double-wide garage. Inside, you'll find a meticulously cared for and upgraded 4-level, 4-bedroom, 2-bath Backsplit. The open concept Living Room, Dining Room, and kitchen with cathedral ceilings create a bright and airy atmosphere. Newer gleaming hardwood floors adorn the tap 2 levels, while new broadloom graces the family room and 4th bedroom/office. Freshly painted with new interior lighting. This home exudes warmth and charm. The 4 bedrooms offer ample space for a growing family or work-from-home setup, with the Principal Bedroom featuring ensuite privileges in the large main bathroom. The open concept kitchen overlooks the spacious family room with a gas fireplace. The lower level is fully finished, boasting another Recreation room.**** EXTRAS **** Interior Features: Alarm System, Auto Garage Door Remote(s), Central Vacuum (id:46317)
Property Details
| MLS® Number | X8168038 |
| Property Type | Single Family |
| Community Name | Mountview |
| Amenities Near By | Park, Public Transit |
| Community Features | Community Centre |
| Parking Space Total | 6 |
Building
| Bathroom Total | 2 |
| Bedrooms Above Ground | 4 |
| Bedrooms Total | 4 |
| Basement Development | Finished |
| Basement Type | Full (finished) |
| Construction Style Attachment | Detached |
| Construction Style Split Level | Backsplit |
| Cooling Type | Central Air Conditioning |
| Exterior Finish | Brick, Stone |
| Fireplace Present | Yes |
| Heating Fuel | Natural Gas |
| Heating Type | Forced Air |
| Type | House |
Parking
| Garage |
Land
| Acreage | No |
| Land Amenities | Park, Public Transit |
| Size Irregular | 42.74 X 108.48 Ft |
| Size Total Text | 42.74 X 108.48 Ft |
Rooms
| Level | Type | Length | Width | Dimensions |
|---|---|---|---|---|
| Second Level | Living Room | 4.52 m | 4.29 m | 4.52 m x 4.29 m |
| Second Level | Dining Room | 4.29 m | 3.35 m | 4.29 m x 3.35 m |
| Second Level | Kitchen | 4.27 m | 3.3 m | 4.27 m x 3.3 m |
| Third Level | Primary Bedroom | 4.72 m | 3.4 m | 4.72 m x 3.4 m |
| Third Level | Bedroom | 4.6 m | 2.82 m | 4.6 m x 2.82 m |
| Third Level | Bedroom | 3.15 m | 3.12 m | 3.15 m x 3.12 m |
| Third Level | Bathroom | 3.4 m | 2.24 m | 3.4 m x 2.24 m |
| Basement | Recreational, Games Room | 7.47 m | 4.24 m | 7.47 m x 4.24 m |
| Basement | Laundry Room | 4.22 m | 3.28 m | 4.22 m x 3.28 m |
| Ground Level | Family Room | 6.99 m | 5.13 m | 6.99 m x 5.13 m |
| Ground Level | Bedroom | 4.69 m | 3.25 m | 4.69 m x 3.25 m |
| Ground Level | Bathroom | 3.25 m | 2.21 m | 3.25 m x 2.21 m |
https://www.realtor.ca/real-estate/26660392/93-hepburn-cres-hamilton-mountview

Salesperson
(905) 617-6554
(905) 617-6554
www.sohar.ca
https://m.facebook.com/soharrealestate/
twittersohar.ca@soharhomefind
(905) 632-2199
(905) 632-6888

2180 Itabashi Way #4c
Burlington, Ontario L7M 5A5
(905) 639-7676
(905) 681-9908
Interested?
Contact us for more information


























