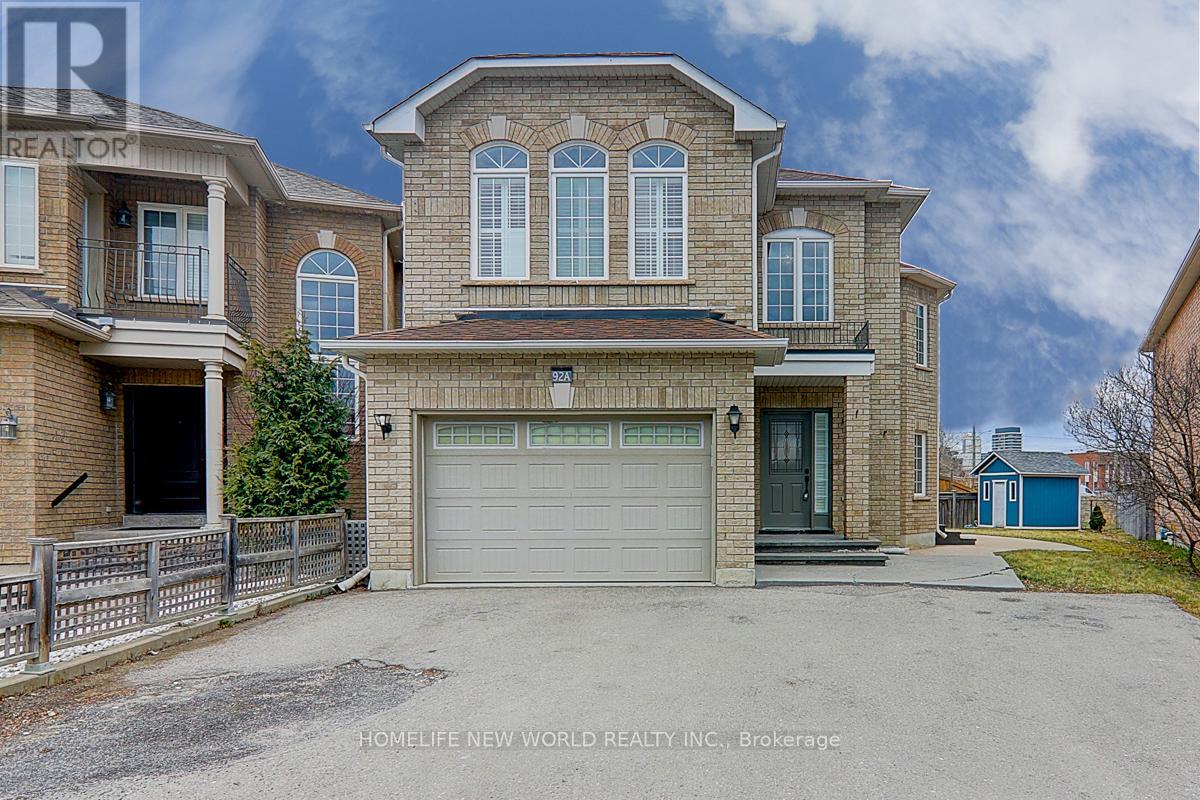92a Solway Ave Vaughan, Ontario L6A 2X1
$1,399,000
Spacious 4+3 Bedroom Home In Fantastic Family Neighbourhood In The Heart Of Maple. Freshly Painted Throughout. Bright Open Concept W/ Modern Kitchen, Quartz Countertop And Stainless Appliances. Hardwood Flr Throughout. Cozy Family Room W/ Fireplace & High Ceiling. Large Pie-Shape Backyard For Entertainments. Skylight Brings Sun-filled Natural Light. Master Br W/ 5Pc New Modern Ensuite & W/I Closet. Fully Finished Basement W/ Separate Entrance, 3 Brs, 2 Wrs & Kit. Great For Potential Rental Income Or Large Family. Close To Cortellucci Hospital. Vaughan Mills, Grocery Stores, Wonderland And Transit. Quick Access To Major Highways, Go Train & Much More. Don't Miss It. (id:46317)
Property Details
| MLS® Number | N8143858 |
| Property Type | Single Family |
| Community Name | Maple |
| Amenities Near By | Hospital, Public Transit, Schools |
| Community Features | Community Centre |
| Parking Space Total | 4 |
Building
| Bathroom Total | 5 |
| Bedrooms Above Ground | 4 |
| Bedrooms Below Ground | 3 |
| Bedrooms Total | 7 |
| Basement Features | Apartment In Basement, Separate Entrance |
| Basement Type | N/a |
| Construction Style Attachment | Detached |
| Cooling Type | Central Air Conditioning |
| Exterior Finish | Brick |
| Fireplace Present | Yes |
| Heating Fuel | Natural Gas |
| Heating Type | Forced Air |
| Stories Total | 2 |
| Type | House |
Parking
| Garage |
Land
| Acreage | No |
| Land Amenities | Hospital, Public Transit, Schools |
| Size Irregular | 28 X 99.5 Ft ; Pie Shape Lot 59 Ft Wide In The Back |
| Size Total Text | 28 X 99.5 Ft ; Pie Shape Lot 59 Ft Wide In The Back |
Rooms
| Level | Type | Length | Width | Dimensions |
|---|---|---|---|---|
| Second Level | Primary Bedroom | 5.3 m | 3.5 m | 5.3 m x 3.5 m |
| Second Level | Bedroom 2 | 3.47 m | 3.32 m | 3.47 m x 3.32 m |
| Second Level | Bedroom 3 | 3.35 m | 3.04 m | 3.35 m x 3.04 m |
| Second Level | Bedroom 4 | 4.23 m | 3.04 m | 4.23 m x 3.04 m |
| Basement | Living Room | Measurements not available | ||
| Basement | Bedroom | Measurements not available | ||
| Basement | Bedroom | Measurements not available | ||
| Basement | Bedroom | Measurements not available | ||
| Main Level | Living Room | 5.79 m | 3.35 m | 5.79 m x 3.35 m |
| Main Level | Dining Room | 5.79 m | 2.4 m | 5.79 m x 2.4 m |
| Main Level | Family Room | 5.35 m | 3.65 m | 5.35 m x 3.65 m |
| Main Level | Kitchen | 5.79 m | 2.9 m | 5.79 m x 2.9 m |
https://www.realtor.ca/real-estate/26625273/92a-solway-ave-vaughan-maple
Salesperson
(416) 490-1177

201 Consumers Rd., Ste. 205
Toronto, Ontario M2J 4G8
(416) 490-1177
(416) 490-1928
www.homelifenewworld.com/
Interested?
Contact us for more information








































