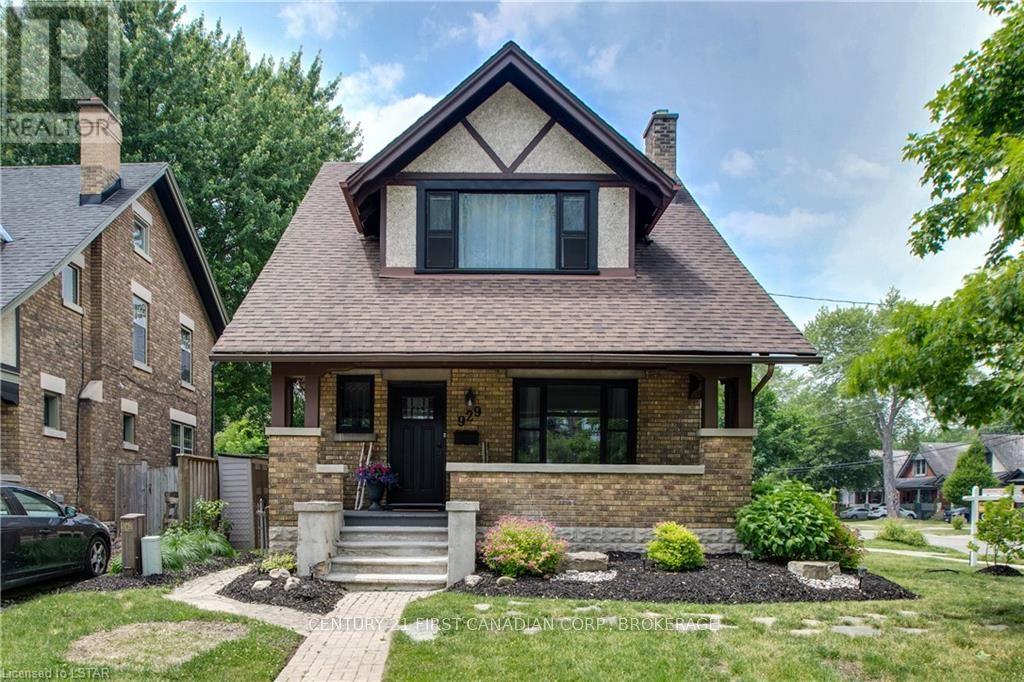929 Colborne St London, Ontario N6A 4A3
$719,900
Beautiful Old North 2-storey Brick home filled with charm & character! Cozy Victorian 20'x7' covered front porch, bright and cheery with large windows, 3 bedrooms, 1.5 bathrooms, 3rd-floor loft dressing room/walk-in closet designed by Nieman Market design from the primary bedroom.Large front foyer, engineered hardwood floors on the main and second floor(2020),living room with fireplace, and open to the dining room.Updated kitchen in 2020 with white soft close cabinets and drawers, quartz counters, peninsula with breakfast bar, double under-mount sinks, Arabesque backsplash, stainless steel fridge, stove, dishwasher, and hood vent. 2nd-floor laundry room with tiled floor, laundry sink, folding table, and Whirlpool front load washer and dryer(2020).The lower level has a recreation room and roughed-in bathroom and kitchen area.100 amp service with breakers, high-efficiency forced air gas furnace, and central air conditioning with Google Nest thermostat.New water line into the home in 2023 (id:46317)
Property Details
| MLS® Number | X8139014 |
| Property Type | Single Family |
| Community Name | East B |
| Amenities Near By | Hospital |
| Parking Space Total | 2 |
Building
| Bathroom Total | 3 |
| Bedrooms Above Ground | 3 |
| Bedrooms Total | 3 |
| Basement Development | Partially Finished |
| Basement Type | Full (partially Finished) |
| Construction Style Attachment | Detached |
| Cooling Type | Central Air Conditioning |
| Exterior Finish | Brick |
| Heating Fuel | Natural Gas |
| Heating Type | Forced Air |
| Stories Total | 3 |
| Type | House |
Land
| Acreage | No |
| Land Amenities | Hospital |
| Size Irregular | 32.5 X 65 Ft |
| Size Total Text | 32.5 X 65 Ft |
Rooms
| Level | Type | Length | Width | Dimensions |
|---|---|---|---|---|
| Second Level | Primary Bedroom | 3.81 m | 3.2 m | 3.81 m x 3.2 m |
| Second Level | Bedroom | 3.35 m | 3.05 m | 3.35 m x 3.05 m |
| Second Level | Bedroom | 3.05 m | 2.74 m | 3.05 m x 2.74 m |
| Second Level | Laundry Room | 2.74 m | 2.59 m | 2.74 m x 2.59 m |
| Second Level | Bathroom | Measurements not available | ||
| Lower Level | Bathroom | Measurements not available | ||
| Lower Level | Kitchen | 2.64 m | 2.44 m | 2.64 m x 2.44 m |
| Main Level | Foyer | 1.52 m | 3.96 m | 1.52 m x 3.96 m |
| Main Level | Living Room | 4.65 m | 3.71 m | 4.65 m x 3.71 m |
| Main Level | Dining Room | 4.11 m | 3.28 m | 4.11 m x 3.28 m |
| Main Level | Kitchen | 3.51 m | 2.74 m | 3.51 m x 2.74 m |
| Main Level | Bathroom | Measurements not available |
https://www.realtor.ca/real-estate/26617906/929-colborne-st-london-east-b

420 York Street
London, Ontario N6B 1R1
(519) 673-3390
(519) 673-6789
firstcanadian.c21.ca/
facebook.com/C21First
instagram.com/c21first
Interested?
Contact us for more information


































