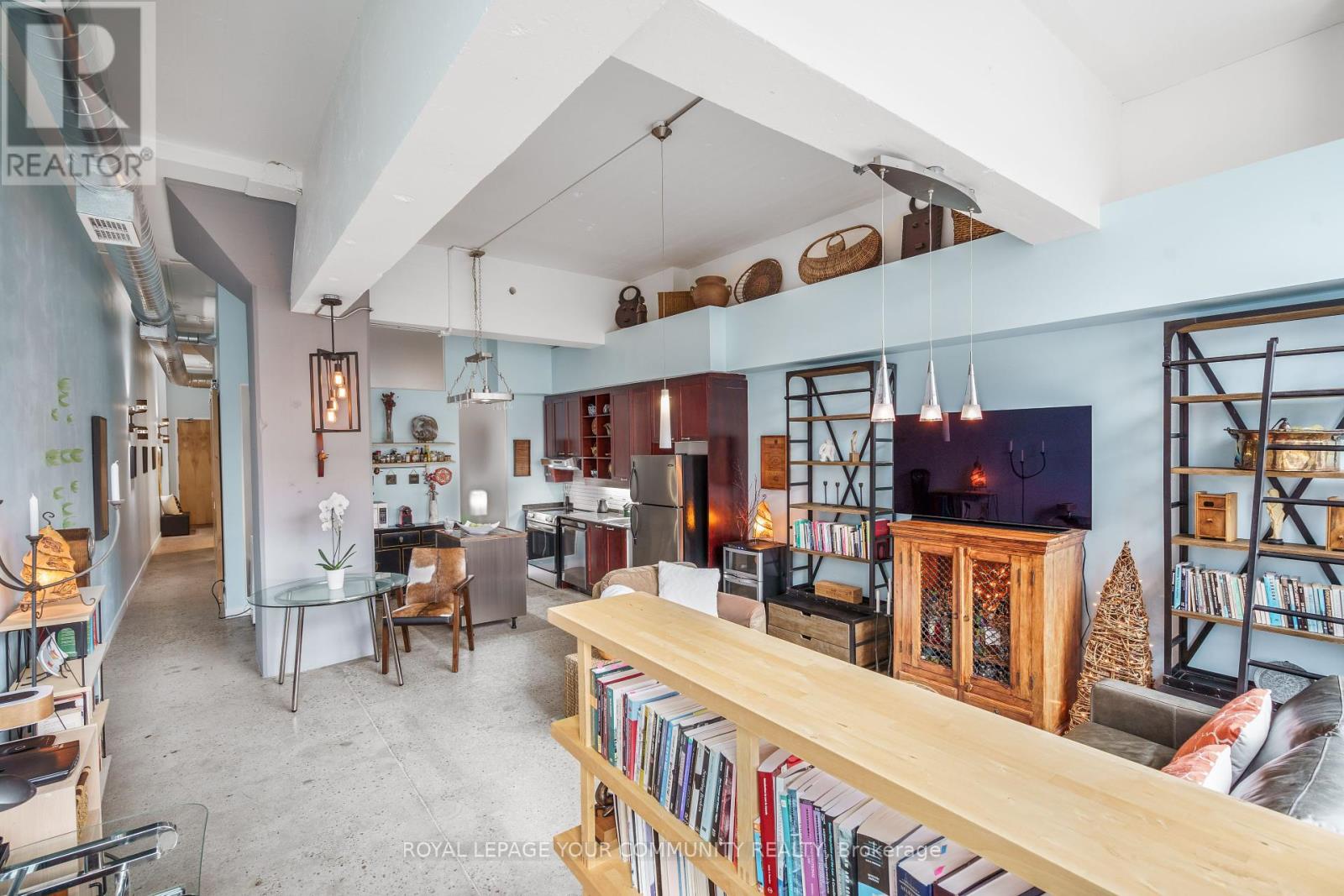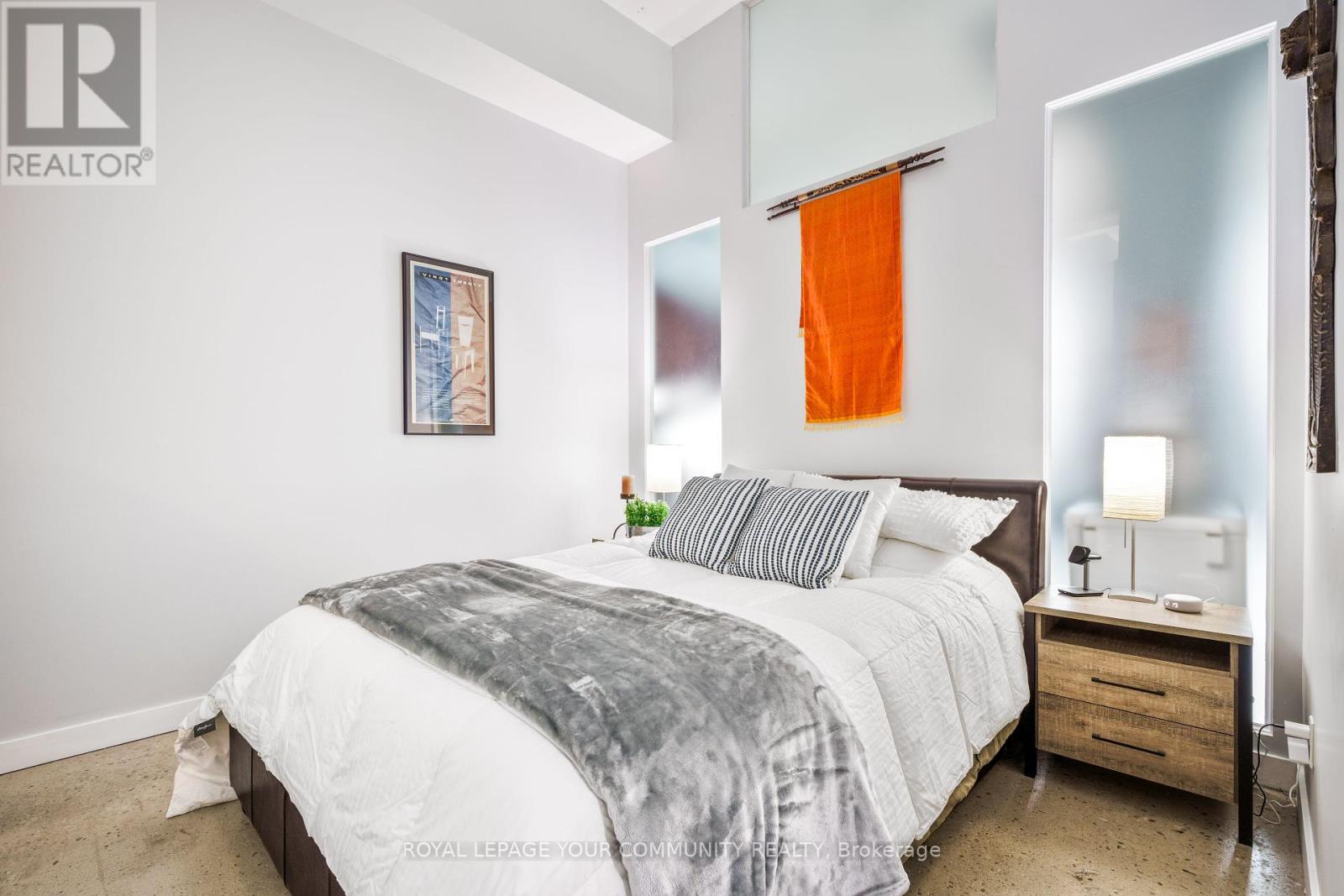#929 -155 Dalhousie St Toronto, Ontario M5B 2P7
$865,000Maintenance,
$910.12 Monthly
Maintenance,
$910.12 MonthlyIf You're Looking for a Toronto Core Loft w/ Character and ""Wow"" Factor, Look No Further! Formerly Simpsons Department Store Warehouse, the Merchandise Lofts are Steeped in History. Freshly Painted, This Wide, Open-Concept Designed 953 sq. ft. 1 Bed + Den Beauty Boasts Soaring Ceilings, Oversize Windows (that Open!) Polished Concrete Floors, Exposed Ductwork and Dramatic Columns! Gourmet Kit Feats Granite Countertops, Center Island w/ Hanging Pot Rack, Newer Stainless Steel Appliances and Custom Backsplash! Spacious Prim Bed Feats W/I Closet w/ Built-In Organizers and a 4-Piece Ensuite Bath w/ New Vanity! Private Den w/ Closet Has Been Equipped w/ Murphy Bed, Making it a Wonderful Guest Room Option! With Several Lobby Areas to Enjoy, 24 Hr Security/Concierge Service, Guest Suites and Bike Storage Locker, This Urban Chic Loft Delivers! Location Plus! Steps to Transit, TMU, Hospitals, Church Street w/ a Built-in Metro Supermarket the Ground Floor! PLUS FREE Maintenance Fees for 1st Year!**** EXTRAS **** Amenities: Indoor Salt-Water Pool, Sauna, Gym, Yoga Studio, Indoor Basketball/Badminton Court, Party Room, Games Room, & One of the Most Coveted Rooftop Decks of Any Downtown Toronto Condo w/ BBQ Area, Gardens, Seating and Dog-Walk Area. (id:46317)
Property Details
| MLS® Number | C8060552 |
| Property Type | Single Family |
| Community Name | Church-Yonge Corridor |
| Amenities Near By | Hospital, Park, Public Transit, Schools |
| Community Features | Community Centre |
| Parking Space Total | 1 |
| Pool Type | Indoor Pool |
Building
| Bathroom Total | 1 |
| Bedrooms Above Ground | 1 |
| Bedrooms Below Ground | 1 |
| Bedrooms Total | 2 |
| Amenities | Storage - Locker, Security/concierge, Exercise Centre |
| Cooling Type | Central Air Conditioning |
| Exterior Finish | Brick, Concrete |
| Fire Protection | Security System |
| Heating Fuel | Electric |
| Heating Type | Forced Air |
| Type | Apartment |
Land
| Acreage | No |
| Land Amenities | Hospital, Park, Public Transit, Schools |
Rooms
| Level | Type | Length | Width | Dimensions |
|---|---|---|---|---|
| Main Level | Living Room | 5.06 m | 4.78 m | 5.06 m x 4.78 m |
| Main Level | Dining Room | 5.06 m | 4.78 m | 5.06 m x 4.78 m |
| Main Level | Kitchen | 4.78 m | 3.52 m | 4.78 m x 3.52 m |
| Main Level | Primary Bedroom | 3.1 m | 2.93 m | 3.1 m x 2.93 m |
| Main Level | Den | 2.03 m | 1.32 m | 2.03 m x 1.32 m |
| Main Level | Foyer | 2 m | 1.65 m | 2 m x 1.65 m |
https://www.realtor.ca/real-estate/26503723/929-155-dalhousie-st-toronto-church-yonge-corridor
Salesperson
(905) 751-6214

14799 Yonge Street, 100408
Aurora, Ontario L4G 1N1
(905) 727-3154
(905) 727-7702
Interested?
Contact us for more information







































