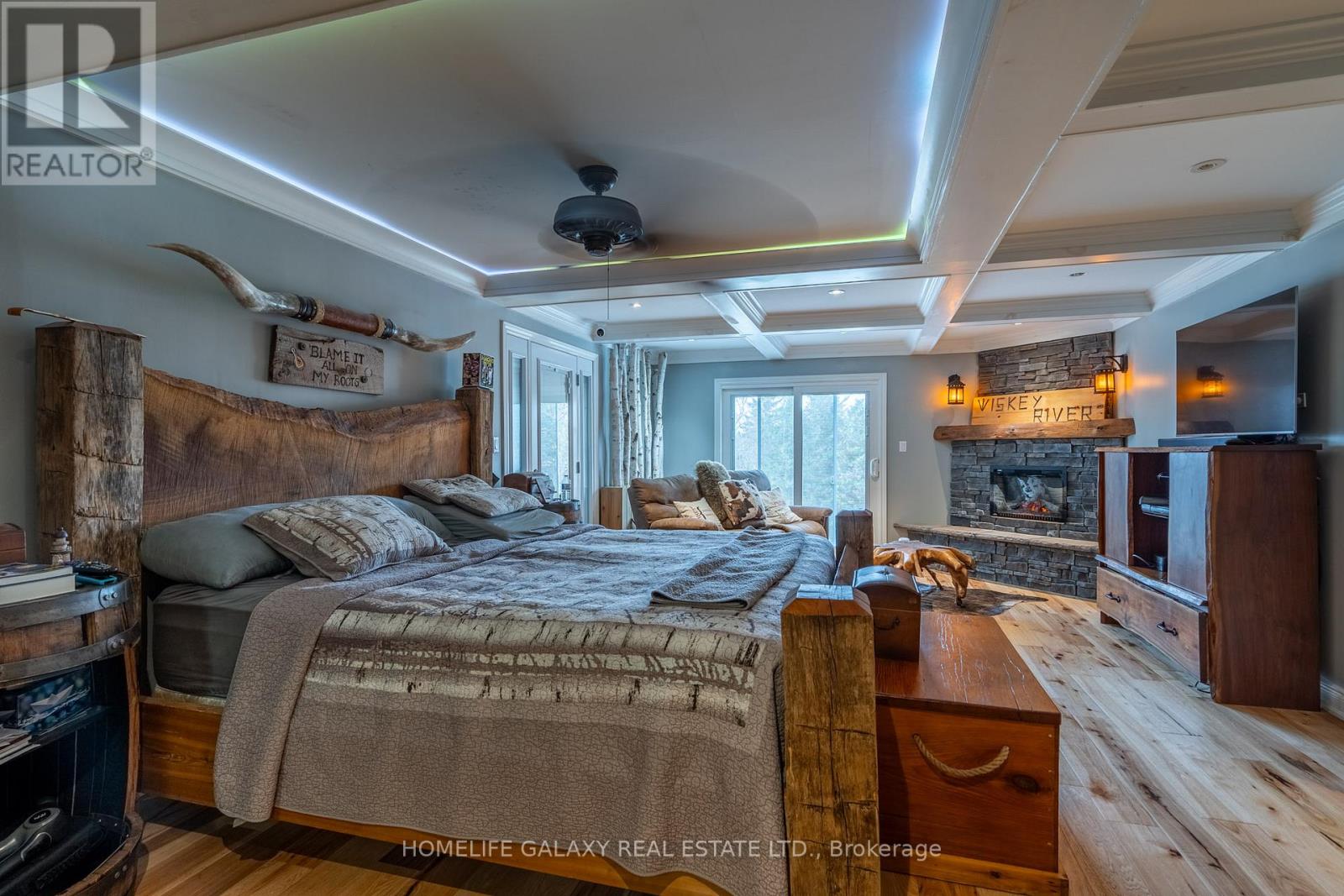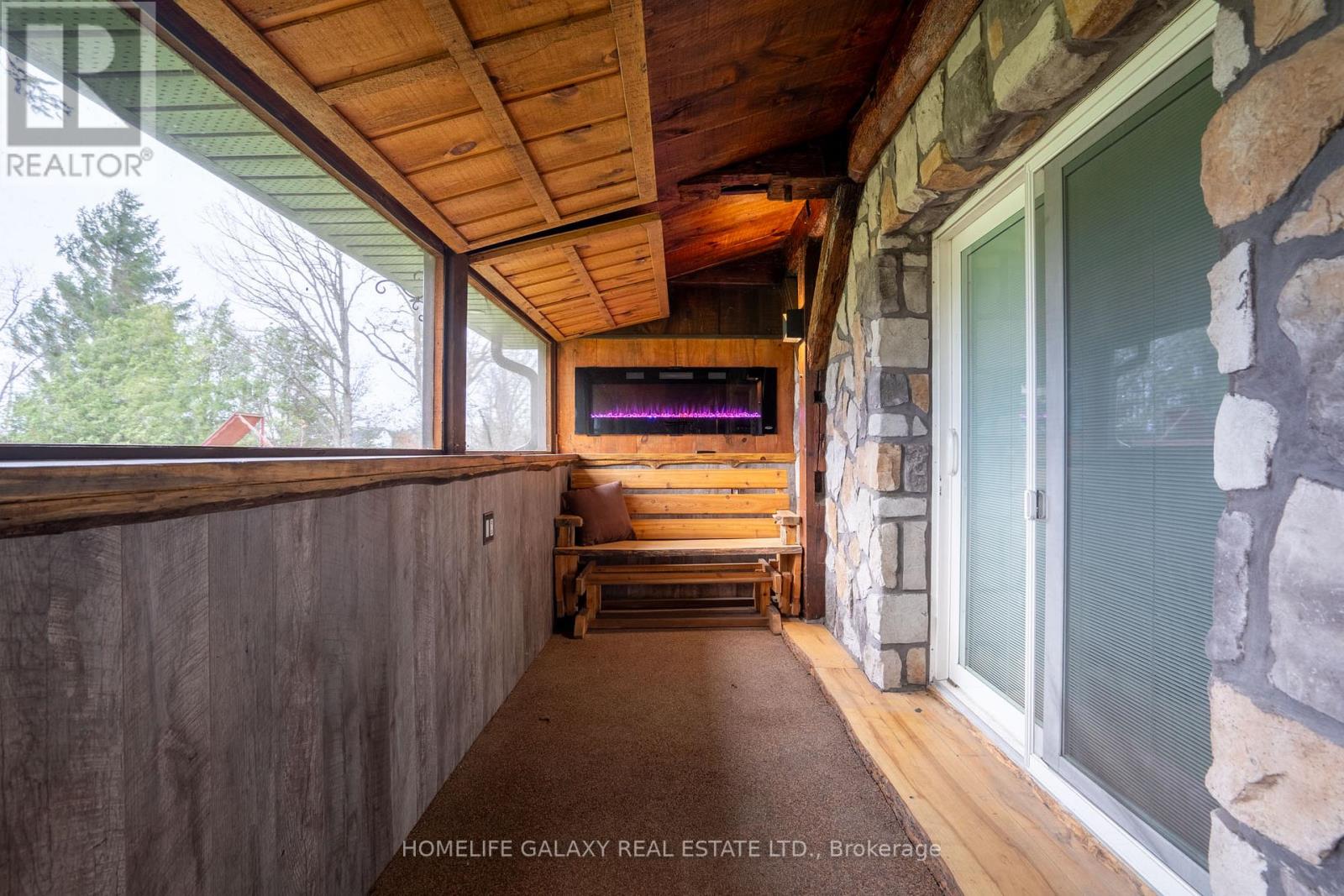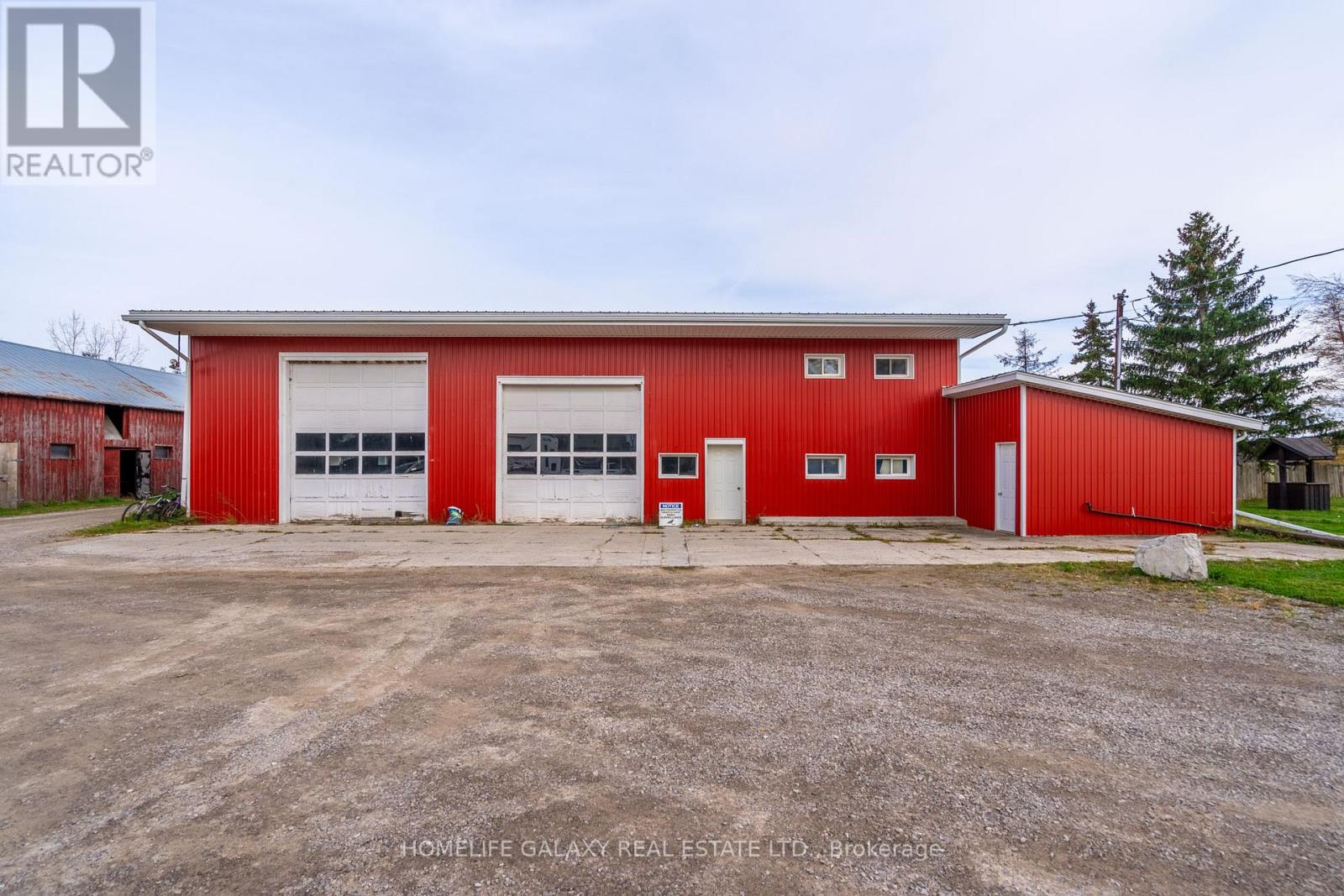928 Brock Rd Hamilton, Ontario L9H 5E4
$2,999,999
Discover the potential of 928 Brock Rd, a prime location close to the city. This is a meticulously updated 4-bedroom, 3-bathroom estate nestled on 21.84 acres in the serene outskirts of Hamilton. This expansive property boasts over 3400 sqft of elegantly upgraded living space complete with a sunroom, sauna, inviting bar area and an elevator connecting all floors. Uncover the income possibilities with a versatile walkout basement and a separate outbuilding hosting two self-contained units, each offering 2 bedrooms and 1 bath. Additional outer buildings provide ample storage or the chance for further development. This property is a prime opportunity for savvy investors or those seeking a peaceful retreat with the promise of added value.**** EXTRAS **** Fridge, Stove, Dishwasher, Washer, Dryer, Window Coverings. (id:46317)
Property Details
| MLS® Number | X7280652 |
| Property Type | Single Family |
| Community Name | Rural Flamborough |
| Amenities Near By | Park, Schools |
| Features | Wooded Area |
| Parking Space Total | 12 |
Building
| Bathroom Total | 3 |
| Bedrooms Above Ground | 3 |
| Bedrooms Below Ground | 1 |
| Bedrooms Total | 4 |
| Basement Development | Finished |
| Basement Features | Walk Out |
| Basement Type | N/a (finished) |
| Construction Style Attachment | Detached |
| Cooling Type | Central Air Conditioning |
| Exterior Finish | Stone |
| Fireplace Present | Yes |
| Heating Fuel | Propane |
| Heating Type | Forced Air |
| Stories Total | 2 |
| Type | House |
Land
| Acreage | No |
| Land Amenities | Park, Schools |
| Size Irregular | 500 X 1291.15 Ft |
| Size Total Text | 500 X 1291.15 Ft |
Rooms
| Level | Type | Length | Width | Dimensions |
|---|---|---|---|---|
| Second Level | Loft | 2.81 m | 4.08 m | 2.81 m x 4.08 m |
| Basement | Recreational, Games Room | 4.92 m | 10.15 m | 4.92 m x 10.15 m |
| Basement | Bedroom 4 | 4.9 m | 6.96 m | 4.9 m x 6.96 m |
| Basement | Kitchen | 4.95 m | 2.71 m | 4.95 m x 2.71 m |
| Main Level | Primary Bedroom | 4.49 m | 8.15 m | 4.49 m x 8.15 m |
| Main Level | Bedroom 2 | 4.34 m | 3.53 m | 4.34 m x 3.53 m |
| Main Level | Bedroom 3 | 4.34 m | 3.04 m | 4.34 m x 3.04 m |
| Main Level | Living Room | 5.81 m | 9.04 m | 5.81 m x 9.04 m |
| Main Level | Sunroom | 4.01 m | 23.19 m | 4.01 m x 23.19 m |
| Main Level | Dining Room | 4.16 m | 5.33 m | 4.16 m x 5.33 m |
| Main Level | Kitchen | 4.16 m | 3.7 m | 4.16 m x 3.7 m |
| Main Level | Other | 2.61 m | 7.84 m | 2.61 m x 7.84 m |
Utilities
| Sewer | Installed |
| Electricity | Installed |
| Cable | Available |
https://www.realtor.ca/real-estate/26256992/928-brock-rd-hamilton-rural-flamborough
Salesperson
(416) 284-5555
80 Corporate Dr #210
Toronto, Ontario M1H 3G5
(416) 284-5555
(416) 284-5727
Interested?
Contact us for more information










































