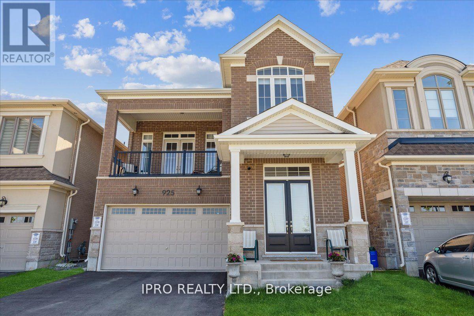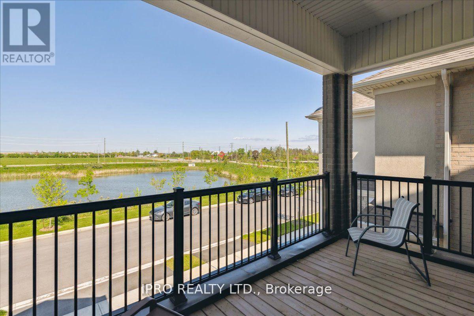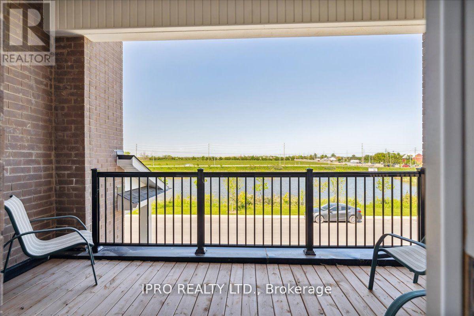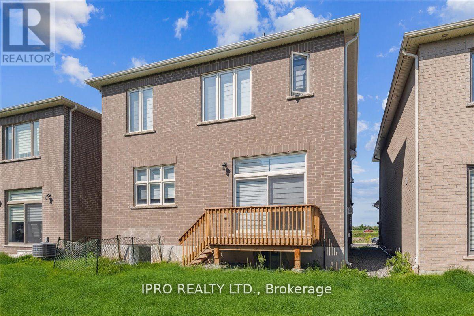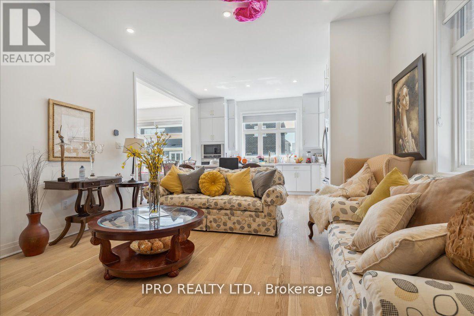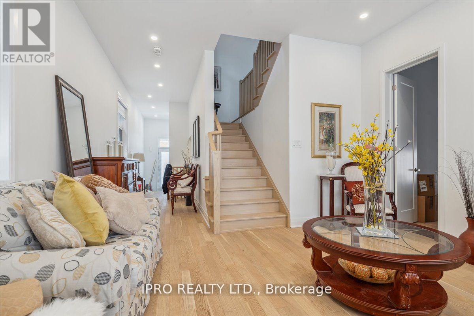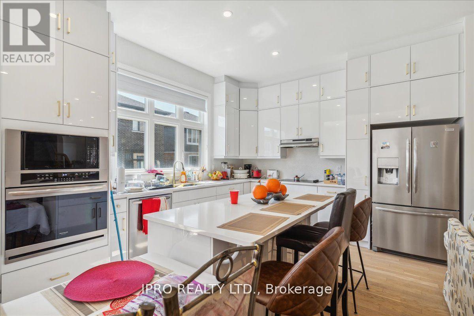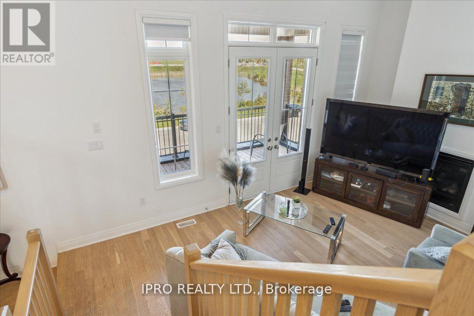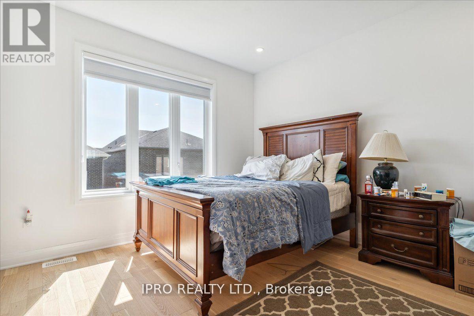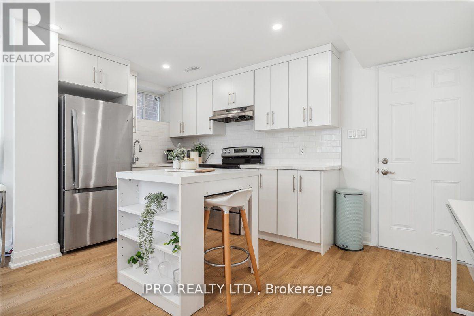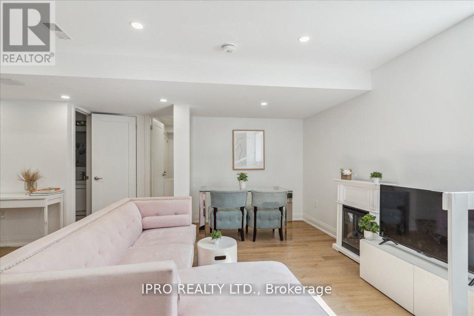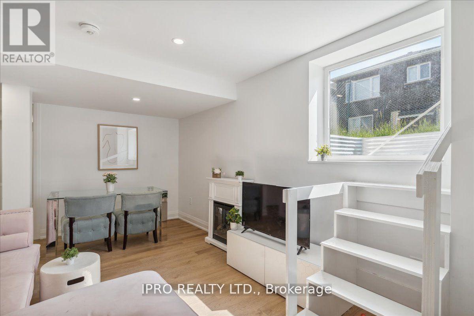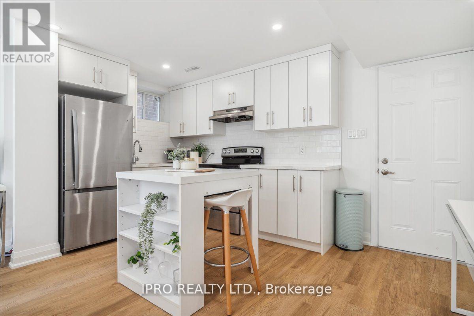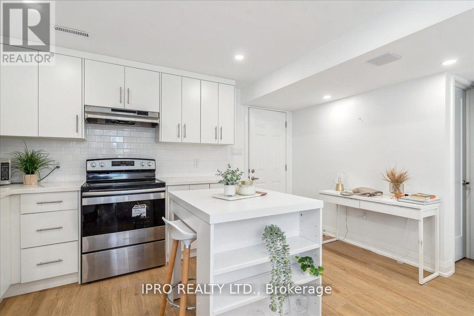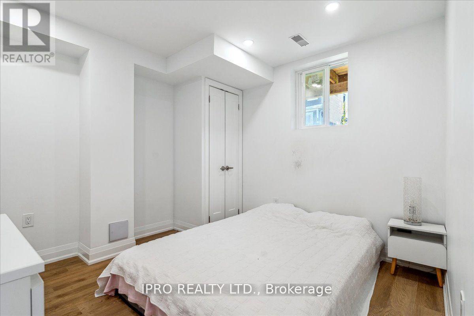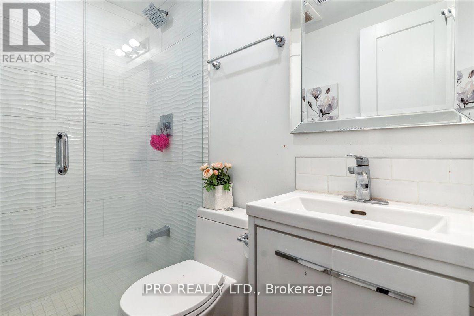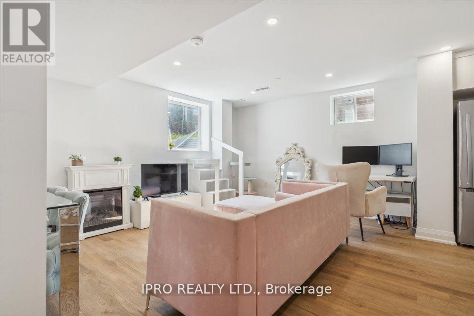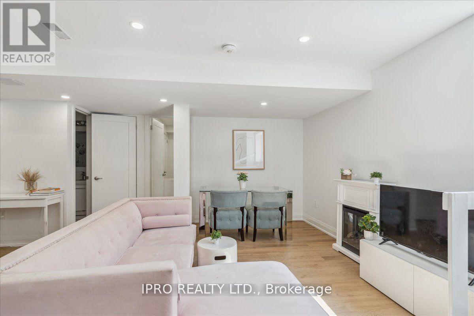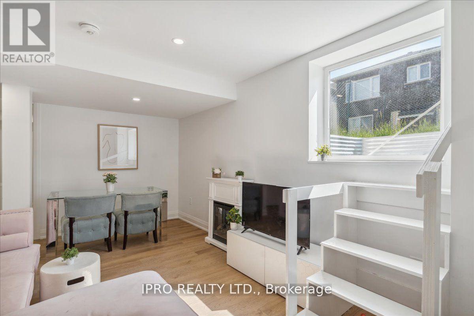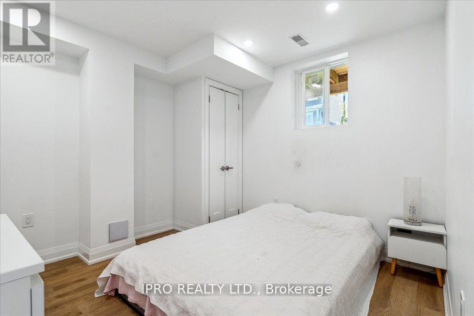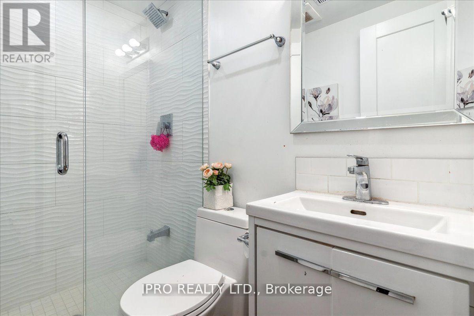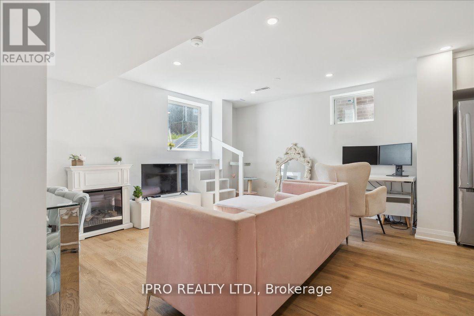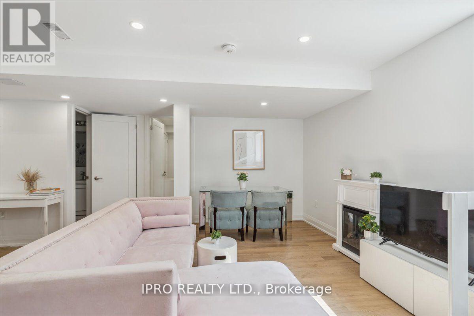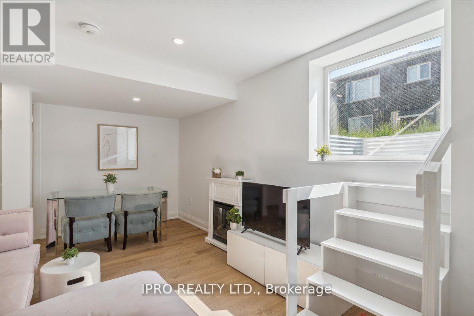925 Hickory Cres E Milton, Ontario L9E 1P6
$1,599,900
WATER VIEWS That Make Living Feel Like A Muskoka Cottage! Basement Apartment With Separate Entrance! Upstairs Has Separate Living , Family, Dining , And Office! Extensive Upgrades Including Roaring 10 Ft Ceilings On Main Level, 11 Ft On Middle Floor And 9 Ft On Second Floor . Beautiful White CHEFS KITCHEN With Built In Appliances. Neutral Designer Hardwood Floors, Zebra Blinds, Quartz Counters & Pot lights Throughout The House. 2 Fireplaces, Wainscoting In Living. Huge Balcony In The Front With Water Views. Basement Is rented For $1700 And Upstairs For $ 3600. Property Is Less Than Three Years New!**** EXTRAS **** Minutes To Highway 401, Shopping Mall, Toronto Premium Outlets, Upcoming Laurier University, Libraries, Community Centers. Walk To Park, Groceries, Banks, Schools And Much More! (id:46317)
Property Details
| MLS® Number | W8171284 |
| Property Type | Single Family |
| Community Name | Cobban |
| Parking Space Total | 4 |
Building
| Bathroom Total | 4 |
| Bedrooms Above Ground | 4 |
| Bedrooms Below Ground | 1 |
| Bedrooms Total | 5 |
| Basement Features | Apartment In Basement |
| Basement Type | N/a |
| Construction Style Attachment | Detached |
| Cooling Type | Central Air Conditioning |
| Fireplace Present | Yes |
| Heating Fuel | Natural Gas |
| Heating Type | Forced Air |
| Stories Total | 2 |
| Type | House |
Parking
| Attached Garage |
Land
| Acreage | No |
| Size Irregular | 38 X 90 Ft |
| Size Total Text | 38 X 90 Ft |
| Surface Water | Lake/pond |
Rooms
| Level | Type | Length | Width | Dimensions |
|---|---|---|---|---|
| Second Level | Bedroom | Measurements not available | ||
| Second Level | Bedroom 2 | Measurements not available | ||
| Second Level | Bedroom 3 | Measurements not available | ||
| Second Level | Bedroom 4 | Measurements not available | ||
| Basement | Kitchen | Measurements not available | ||
| Basement | Bedroom | Measurements not available | ||
| Basement | Family Room | Measurements not available | ||
| Ground Level | Dining Room | Measurements not available | ||
| Ground Level | Living Room | Measurements not available | ||
| Ground Level | Kitchen | Measurements not available | ||
| Ground Level | Office | Measurements not available | ||
| In Between | Family Room | Measurements not available |
https://www.realtor.ca/real-estate/26666229/925-hickory-cres-e-milton-cobban

Salesperson
(905) 681-5700

4145 Fairview St Unit A
Burlington, Ontario L7L 2A4
(905) 681-5700
(905) 681-5707
Interested?
Contact us for more information

