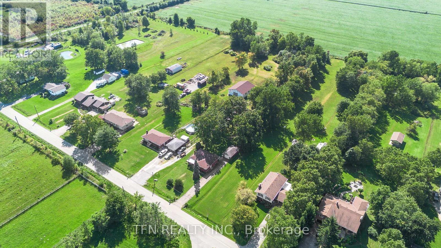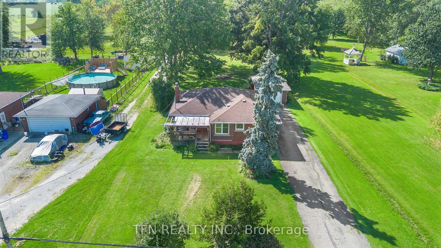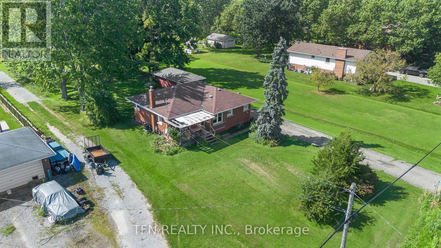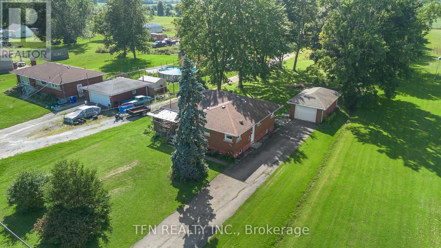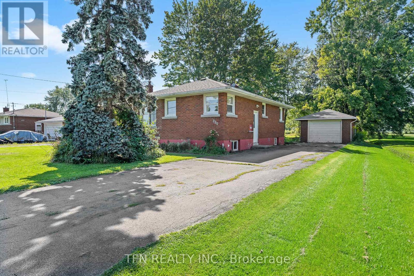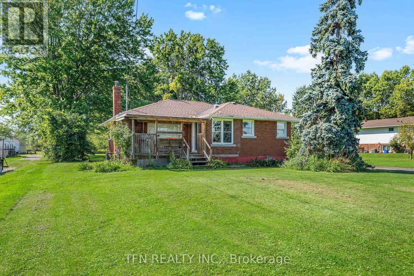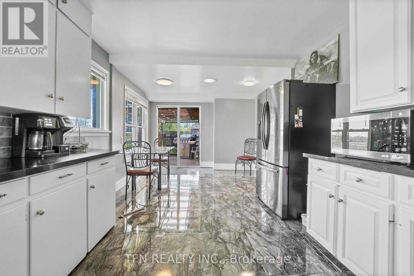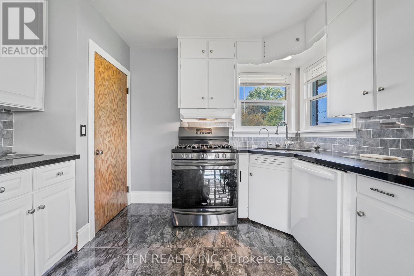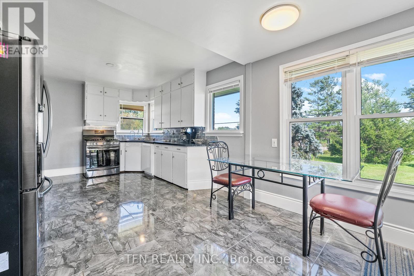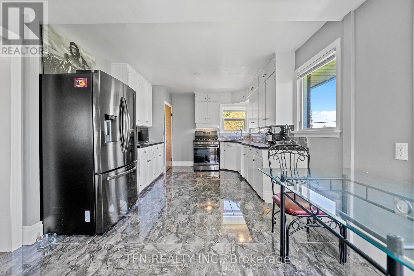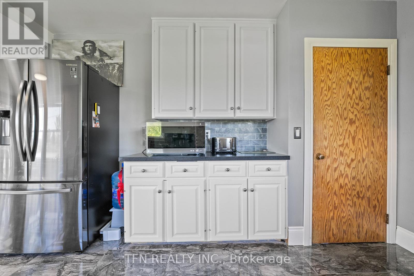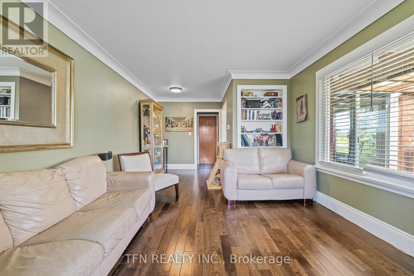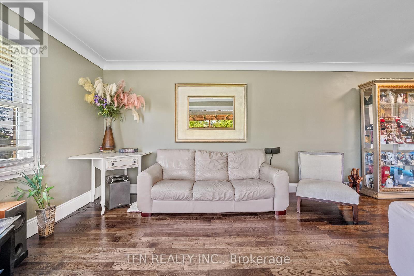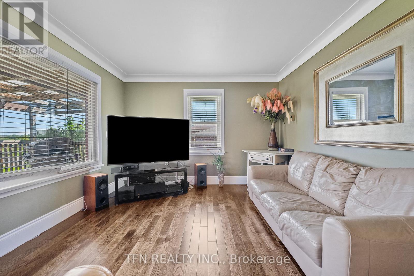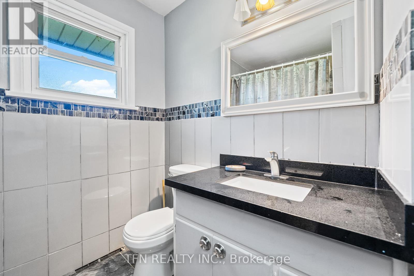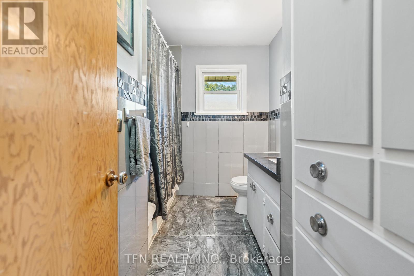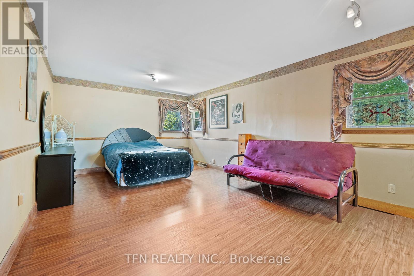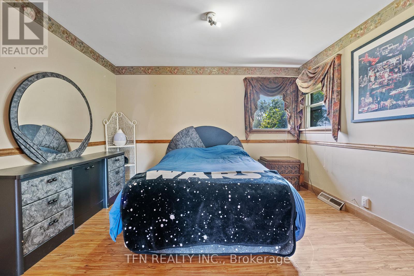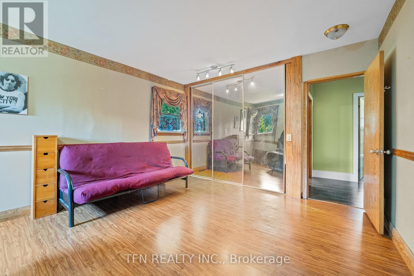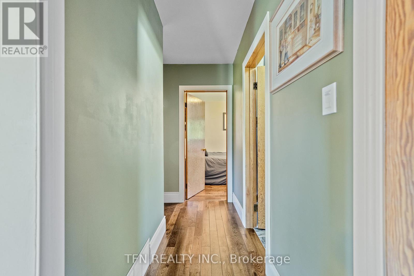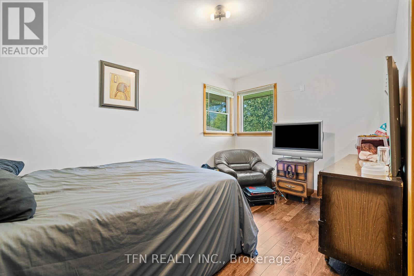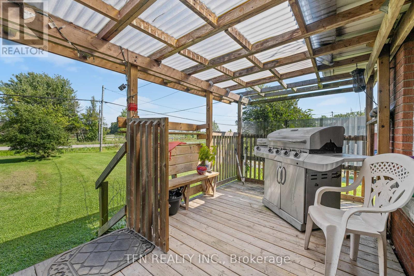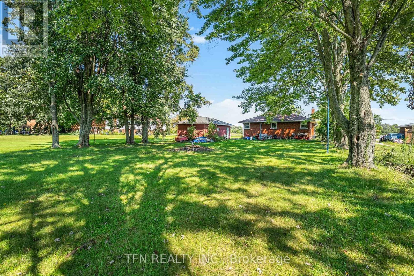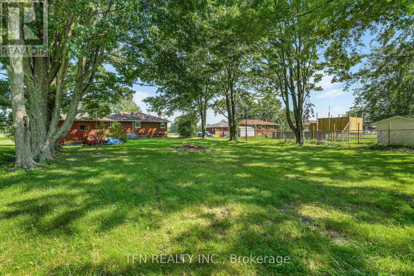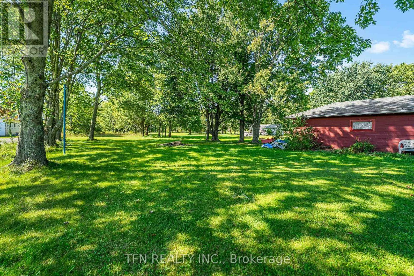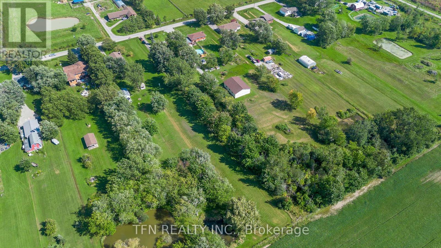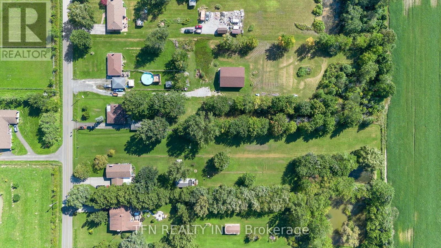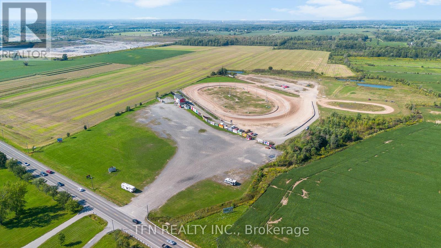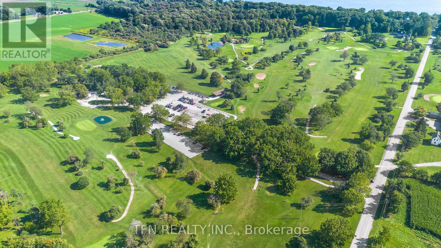920 Silver Bay Rd Port Colborne, Ontario L3K 5V3
$549,900
This charming, all brick bungalow is on 1 acre of land. Inside you find a renovated kitchen with marble flooring, granite countertops, plenty of cabinet space & new s/s appliances, along with doors leading you to your covered patio looking onto a relaxing view of horses. A bright, spacious family room features large windows letting in lots of natural light with hardwood flooring that extends throughout. The primary bedroom is oversized and able to accommodate king sized furniture or easily turn it into 2 bedrooms, making the main floor 3 bedrooms. The 4pc bath boasts granite counters &recently freshly painted. The basement can be turned into a lovely rec room with another bedroom and has a roughed in bathroom. The large detached garage is offering plenty of room for your vehicle, tools, or hobbies. Here you can spend your days relaxing on the front deck watching the horses across the street, explore the beach down the road or enjoy your massive backyard, this is the spot to be !**** EXTRAS **** REMOVE SHOES TURN OFF LIGHTS LEAVE CARD (id:46317)
Property Details
| MLS® Number | X8155612 |
| Property Type | Single Family |
| Amenities Near By | Beach, Hospital, Marina |
| Parking Space Total | 7 |
Building
| Bathroom Total | 1 |
| Bedrooms Above Ground | 2 |
| Bedrooms Total | 2 |
| Architectural Style | Bungalow |
| Basement Development | Unfinished |
| Basement Type | Full (unfinished) |
| Construction Style Attachment | Detached |
| Cooling Type | Central Air Conditioning |
| Exterior Finish | Brick |
| Heating Fuel | Natural Gas |
| Heating Type | Forced Air |
| Stories Total | 1 |
| Type | House |
Parking
| Detached Garage |
Land
| Acreage | No |
| Land Amenities | Beach, Hospital, Marina |
| Sewer | Septic System |
| Size Irregular | 66 X 660 Ft |
| Size Total Text | 66 X 660 Ft|1/2 - 1.99 Acres |
Rooms
| Level | Type | Length | Width | Dimensions |
|---|---|---|---|---|
| Main Level | Kitchen | 6.38 m | 3.28 m | 6.38 m x 3.28 m |
| Main Level | Living Room | 6.32 m | 3.38 m | 6.32 m x 3.38 m |
| Main Level | Bathroom | 2.64 m | 1.85 m | 2.64 m x 1.85 m |
| Main Level | Primary Bedroom | 5.66 m | 3.66 m | 5.66 m x 3.66 m |
| Main Level | Bedroom 2 | 3.86 m | 2.54 m | 3.86 m x 2.54 m |
Utilities
| Natural Gas | Installed |
| Electricity | Installed |
| Cable | Installed |
https://www.realtor.ca/real-estate/26641871/920-silver-bay-rd-port-colborne
Salesperson
(416) 789-0288

71 Villarboit Cres #2
Vaughan, Ontario L4K 4K2
(416) 789-0288
(416) 789-2028
Interested?
Contact us for more information

