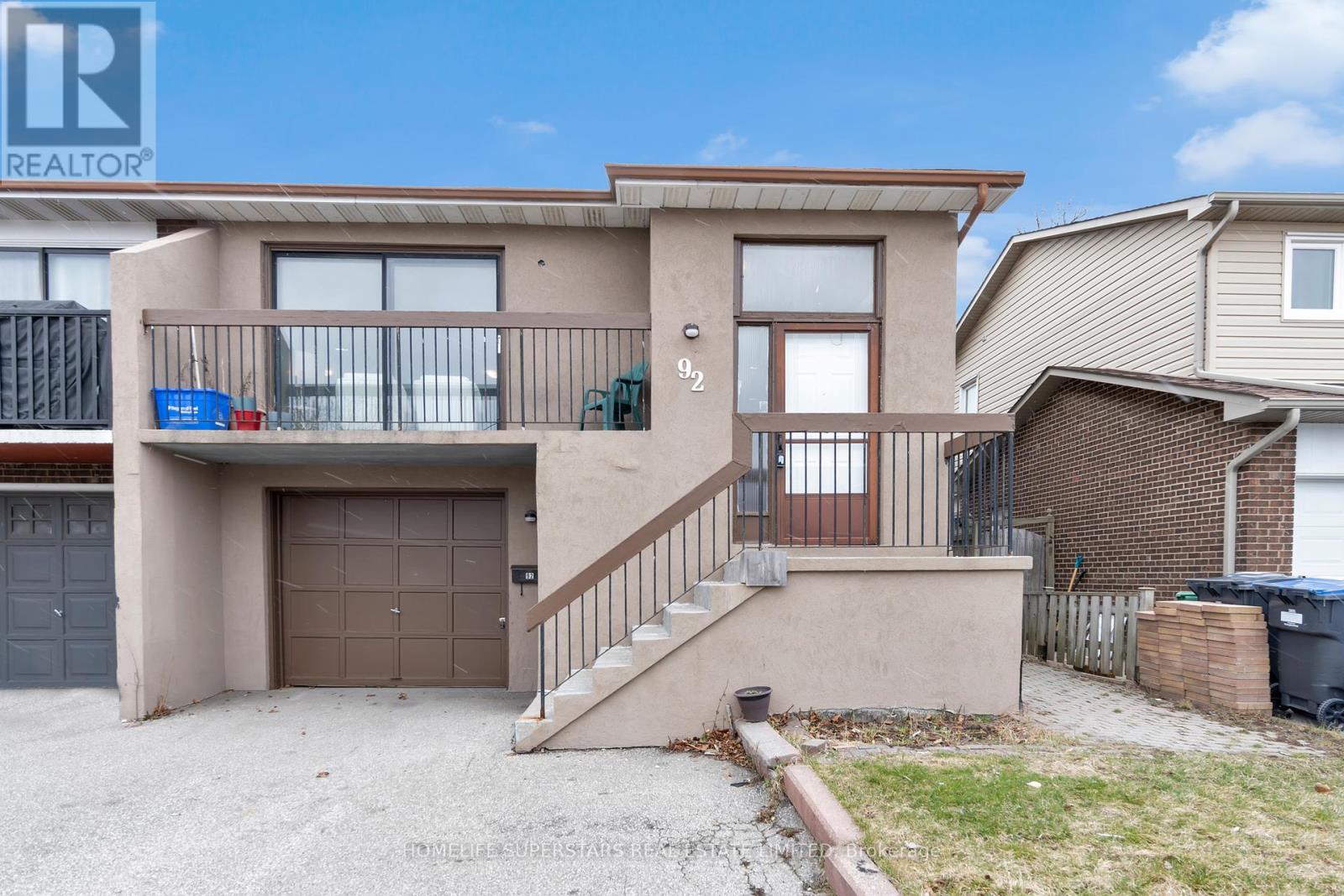92 Winterfold Dr Brampton, Ontario L6V 3T3
$1,189,777
Welcome to your dream investment property! This spacious 5-level backsplit semi offers an exceptional opportunity with high rental income potential. Recently updated with fresh paint and new flooring throughout the entire home, this property boasts 6 bedrooms, 3 bathrooms, and 2 full kitchens, making it perfect for a multi-generational family or savvy investor. The legal basement apartment features 2 bedrooms and a separate entrance, providing privacy and convenience for tenants. Alternatively, the basement can be accessed from inside the home, ideal for larger families who wish to utilize the space as their private living area. The property also includes a built-in garage, with parking space for 2 cars outside on private driveway. Conveniently located near schools, highways, bus stops, shopping centers, and other amenities, this home offers both comfort and accessibility. Stainless steel appliances, washer, and dryer are included, ensuring a hassle-free move-in experience. (id:46317)
Property Details
| MLS® Number | W8156528 |
| Property Type | Single Family |
| Community Name | Madoc |
| Amenities Near By | Public Transit, Schools |
| Community Features | School Bus |
| Parking Space Total | 3 |
Building
| Bathroom Total | 3 |
| Bedrooms Above Ground | 4 |
| Bedrooms Below Ground | 2 |
| Bedrooms Total | 6 |
| Basement Features | Apartment In Basement, Separate Entrance |
| Basement Type | N/a |
| Construction Style Attachment | Semi-detached |
| Construction Style Split Level | Backsplit |
| Cooling Type | Central Air Conditioning |
| Exterior Finish | Brick |
| Fireplace Present | Yes |
| Heating Fuel | Natural Gas |
| Heating Type | Forced Air |
| Type | House |
Parking
| Garage |
Land
| Acreage | No |
| Land Amenities | Public Transit, Schools |
| Size Irregular | 28.55 X 100 Ft |
| Size Total Text | 28.55 X 100 Ft |
Rooms
| Level | Type | Length | Width | Dimensions |
|---|---|---|---|---|
| Basement | Living Room | 5.2 m | 3.6 m | 5.2 m x 3.6 m |
| Main Level | Living Room | 4.5 m | 4.2 m | 4.5 m x 4.2 m |
| Main Level | Dining Room | 3.25 m | 3.1 m | 3.25 m x 3.1 m |
| Main Level | Kitchen | 5.8 m | 2.6 m | 5.8 m x 2.6 m |
| Sub-basement | Bedroom | 3.9 m | 3.3 m | 3.9 m x 3.3 m |
| Sub-basement | Bedroom 2 | 3.7 m | 2.8 m | 3.7 m x 2.8 m |
| Sub-basement | Kitchen | 3.3 m | 3.1 m | 3.3 m x 3.1 m |
| Upper Level | Bedroom | 4.45 m | 3.1 m | 4.45 m x 3.1 m |
| Upper Level | Bedroom 2 | 3.9 m | 3.65 m | 3.9 m x 3.65 m |
| Upper Level | Bedroom 3 | 3.2 m | 2.6 m | 3.2 m x 2.6 m |
| In Between | Family Room | 6.7 m | 3.6 m | 6.7 m x 3.6 m |
| In Between | Bedroom | 3.95 m | 3.1 m | 3.95 m x 3.1 m |
https://www.realtor.ca/real-estate/26643203/92-winterfold-dr-brampton-madoc

Salesperson
(416) 740-4000
102-23 Westmore Drive
Toronto, Ontario M9V 3Y7
(416) 740-4000
(416) 740-8314
Interested?
Contact us for more information







































