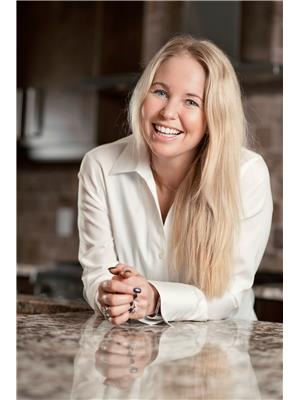92 Truax Cres Essa, Ontario L0M 1B4
$979,900
Stunning & meticulously cared for 2-story family home beckons you to 92 Truax Cres. With over 2300 sqft of living space, its open-concept layout invites you into a well-lit kitchen adorned with abundant cabinets, quartz countertops & convenient walkout to the patio, deck & fenced yard. Revel in a carpet-free environment throughout the residence. Double car garage offers inside entry for added convenience. Whether unwinding in the spacious living rm or cozying up by the gas fireplace in the family rm, relaxation is assured. Upstairs, 4 generously sized bedrooms await, including a primary suite boasting a walk-in closet & ensuite bathroom. 3 addl bdrms, one with its own walk-in closet, offer versatility for guests, home offices, or hobbies. Upgraded countertops adorn the bathrooms on the upper level. The unfinished basement provides an opportunity for your personal touch. Outside, the property boasts beautiful landscaping from front to back, complete with an inground sprinkler system.**** EXTRAS **** Recent updates include the A/C & furnace in 2019 & hot water tank in 2022. Nestled in a sought-after neighborhood near schools, parks & amenities, this home embodies modern living. Don't miss out! (id:46317)
Property Details
| MLS® Number | N8128066 |
| Property Type | Single Family |
| Community Name | Angus |
| Parking Space Total | 4 |
Building
| Bathroom Total | 3 |
| Bedrooms Above Ground | 4 |
| Bedrooms Total | 4 |
| Basement Development | Unfinished |
| Basement Type | Full (unfinished) |
| Construction Style Attachment | Detached |
| Cooling Type | Central Air Conditioning |
| Exterior Finish | Brick |
| Fireplace Present | Yes |
| Heating Fuel | Natural Gas |
| Heating Type | Forced Air |
| Stories Total | 2 |
| Type | House |
Parking
| Attached Garage |
Land
| Acreage | No |
| Size Irregular | 49.21 X 111.99 Ft ; Irregular |
| Size Total Text | 49.21 X 111.99 Ft ; Irregular |
Rooms
| Level | Type | Length | Width | Dimensions |
|---|---|---|---|---|
| Second Level | Primary Bedroom | 5.59 m | 3.96 m | 5.59 m x 3.96 m |
| Second Level | Bathroom | Measurements not available | ||
| Second Level | Bedroom | 4.93 m | 3.66 m | 4.93 m x 3.66 m |
| Second Level | Bedroom | 3.45 m | 3.35 m | 3.45 m x 3.35 m |
| Second Level | Bedroom | 3.66 m | 3.05 m | 3.66 m x 3.05 m |
| Second Level | Bathroom | Measurements not available | ||
| Main Level | Kitchen | 5.89 m | 3.51 m | 5.89 m x 3.51 m |
| Main Level | Living Room | 5.89 m | 3.66 m | 5.89 m x 3.66 m |
| Main Level | Family Room | 5.59 m | 3.45 m | 5.59 m x 3.45 m |
Utilities
| Sewer | Installed |
| Natural Gas | Installed |
| Electricity | Installed |
| Cable | Available |
https://www.realtor.ca/real-estate/26602144/92-truax-cres-essa-angus

Broker
(705) 715-8028
(705) 715-8028
www.lindaknight.ca
https://www.facebook.com/TheLindaKnightTeam
https://twitter.com/LindaKnightTeam
https://ca.linkedin.com/in/angusrealestate
516 Bryne Drive, Unit I, 105898
Barrie, Ontario L4N 9P6
(705) 720-2200
(705) 733-2200
Interested?
Contact us for more information










































