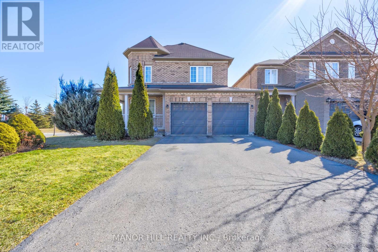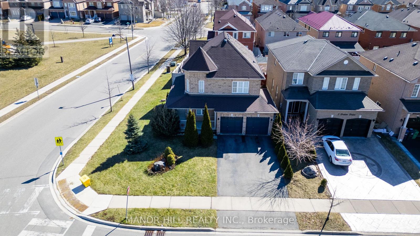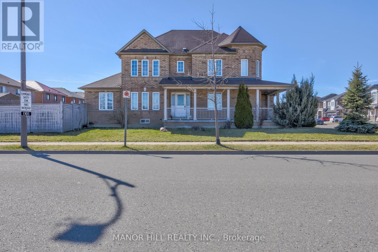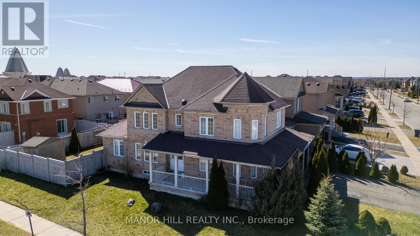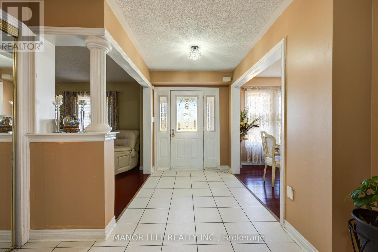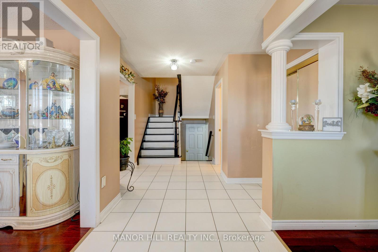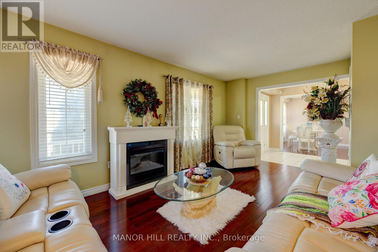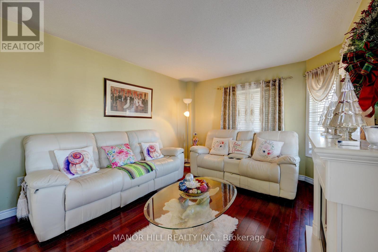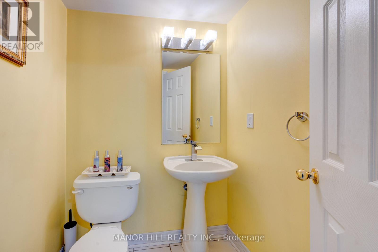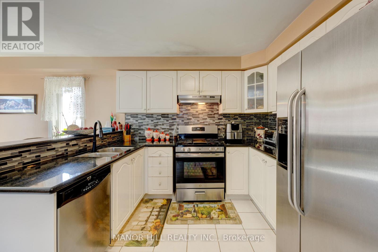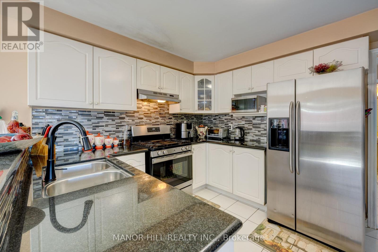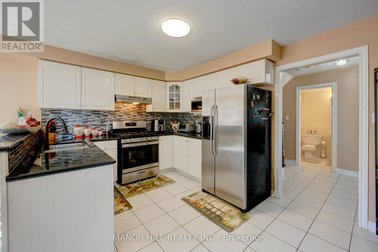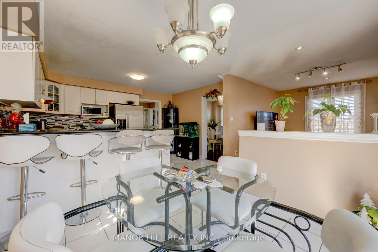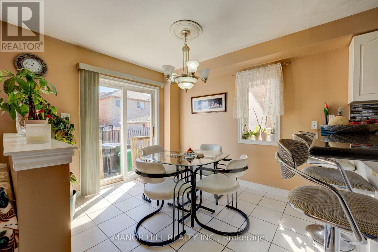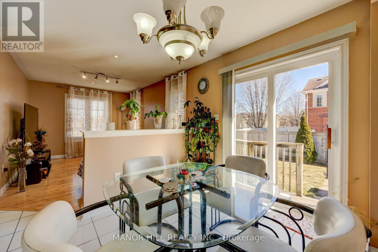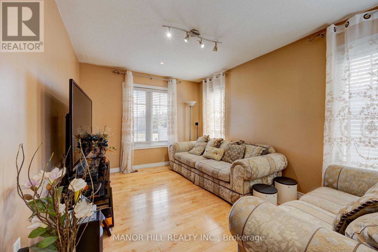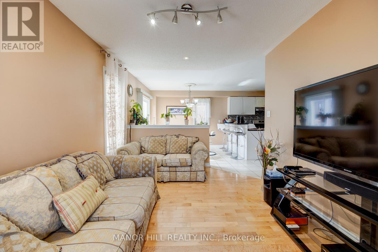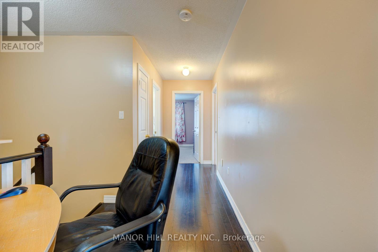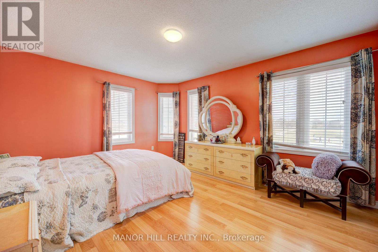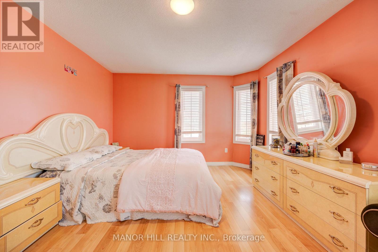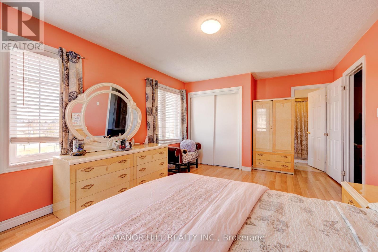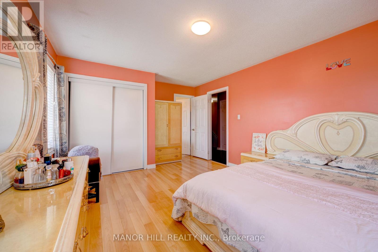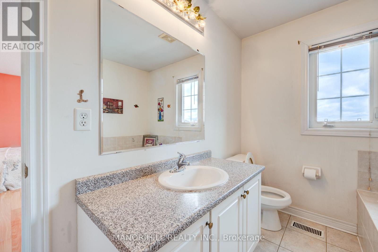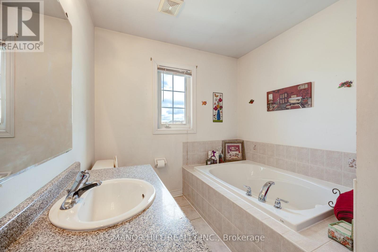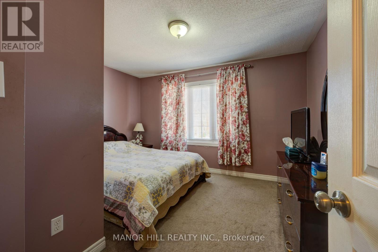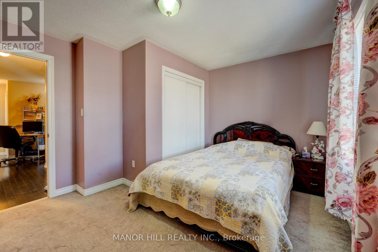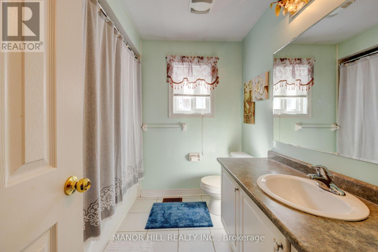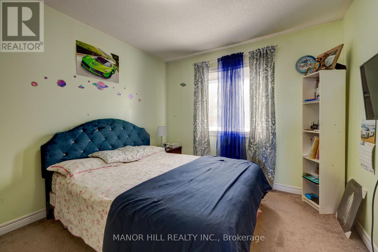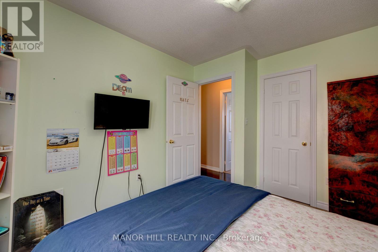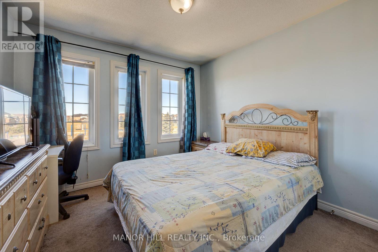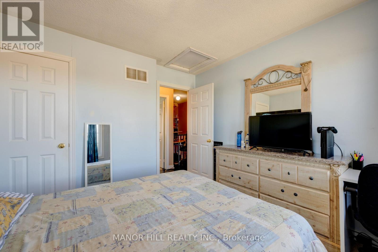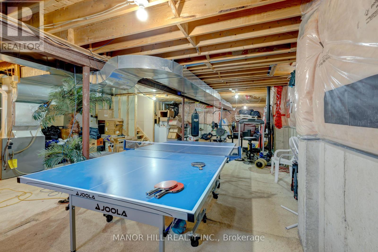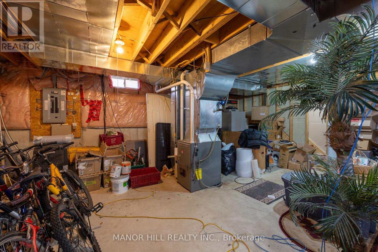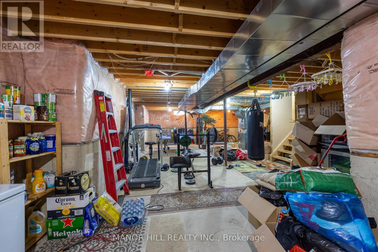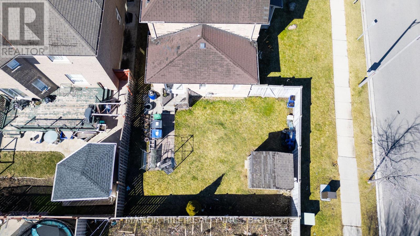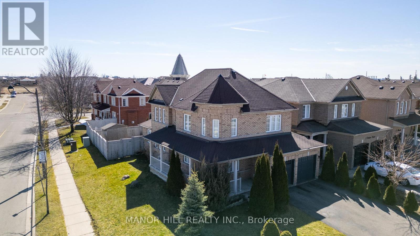92 Thorndale Rd Brampton, Ontario L6P 1K4
$1,379,900
Welcome To 92 Thorndale Rd. Spacious Four Bedroom Home Located In The Sought After East End Of Brampton. Beautiful Corner Lot! Great Layout With An Inviting Foyer. Formal Dining And Living Room Split In Between The Entrance/Foyer. Large Eat In Kitchen Open To Family Room. Walk/Out To Backyard. Great Size Primary Bedroom With Loads Of Windows And Ensuite Bath. All Bedrooms Are A Good Size For A Growing Family. Unspoiled Basement To Add Your Personal Touches! Main Floor Laundry With Walk/Out To Garage. Absolutely Amazing Location Near All Amenities. Hwy 50, Hwy 427 And Minutes To Thorndale Public School And Close Proximity To Castlebrooke Secondary School. One Cannot Ask For A Better Location.**** EXTRAS **** All Electric Light Fixtures, Fridge, Stove, Built-In-Dishwasher, Washer, Dryer, Window Coverings And Broadloom Where Laid. (id:46317)
Property Details
| MLS® Number | W8154390 |
| Property Type | Single Family |
| Community Name | Bram East |
| Amenities Near By | Park, Schools |
| Parking Space Total | 4 |
Building
| Bathroom Total | 3 |
| Bedrooms Above Ground | 4 |
| Bedrooms Total | 4 |
| Basement Development | Unfinished |
| Basement Type | N/a (unfinished) |
| Construction Style Attachment | Detached |
| Cooling Type | Central Air Conditioning |
| Exterior Finish | Brick |
| Heating Fuel | Natural Gas |
| Heating Type | Forced Air |
| Stories Total | 2 |
| Type | House |
Parking
| Attached Garage |
Land
| Acreage | No |
| Land Amenities | Park, Schools |
| Size Irregular | 32.97 X 108.42 Ft ; Please Note Irregular Lot |
| Size Total Text | 32.97 X 108.42 Ft ; Please Note Irregular Lot |
Rooms
| Level | Type | Length | Width | Dimensions |
|---|---|---|---|---|
| Second Level | Primary Bedroom | 5.31 m | 3.61 m | 5.31 m x 3.61 m |
| Second Level | Bedroom 2 | 3.96 m | 3.61 m | 3.96 m x 3.61 m |
| Second Level | Bedroom 3 | 3.48 m | 3.02 m | 3.48 m x 3.02 m |
| Second Level | Bedroom 4 | 3.33 m | 3.14 m | 3.33 m x 3.14 m |
| Main Level | Living Room | 5.64 m | 3.42 m | 5.64 m x 3.42 m |
| Main Level | Dining Room | 3.51 m | 3.2 m | 3.51 m x 3.2 m |
| Main Level | Kitchen | 4.24 m | 3.05 m | 4.24 m x 3.05 m |
| Main Level | Family Room | 4.19 m | 2.98 m | 4.19 m x 2.98 m |
https://www.realtor.ca/real-estate/26640840/92-thorndale-rd-brampton-bram-east
Broker of Record
(416) 938-9997
www.boydrowsell.com/
https://www.facebook.com/theboydrowsellteam/

3391 Bloor St W # 6 & 7
Toronto, Ontario M8X 1G3
(416) 245-1881
(416) 901-1661
www.manorhillrealty.com
Interested?
Contact us for more information

