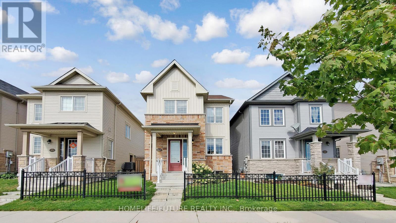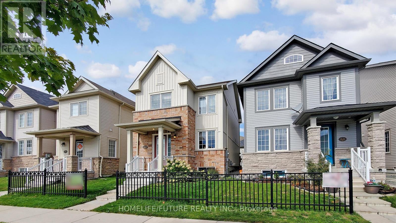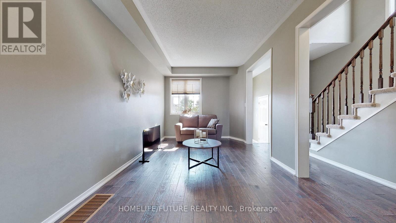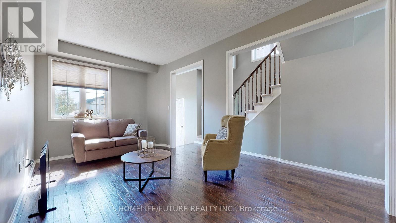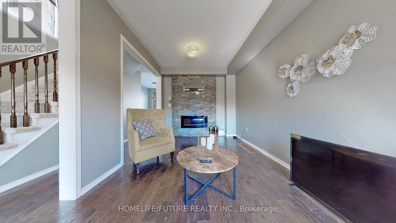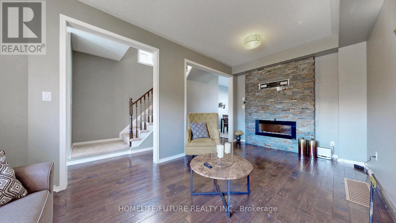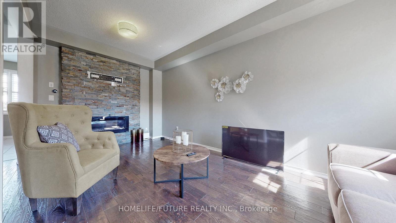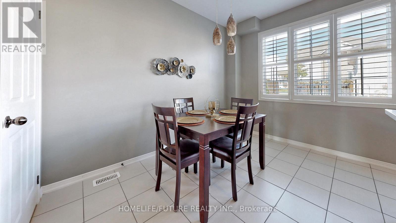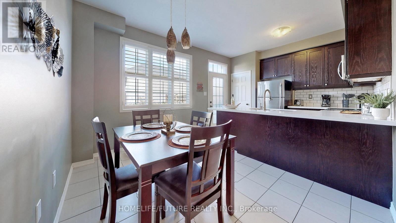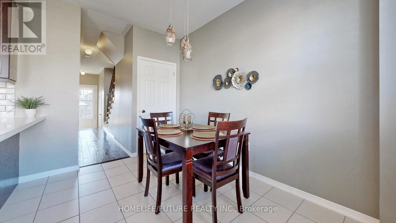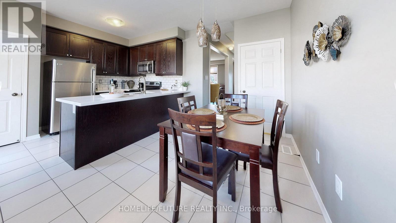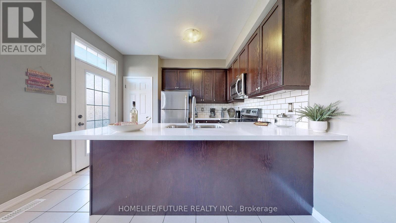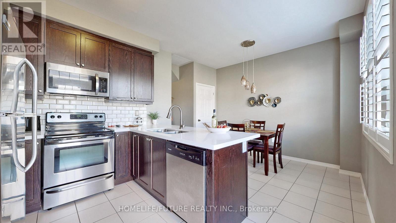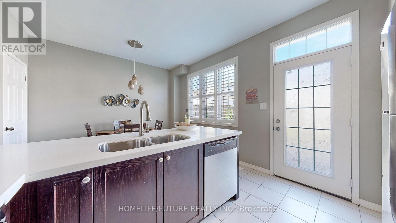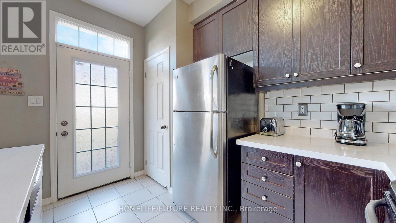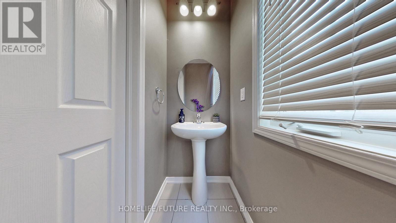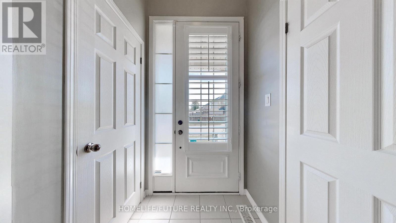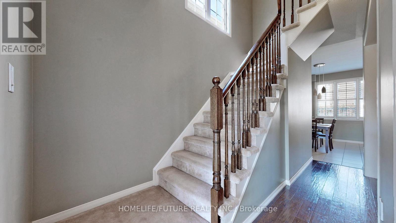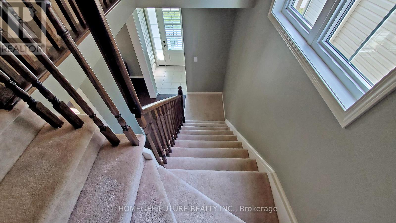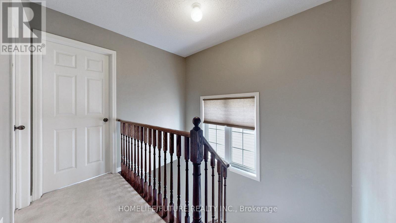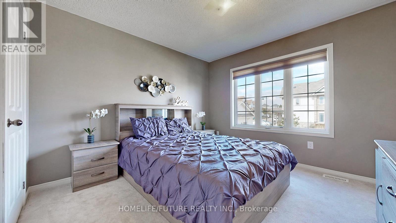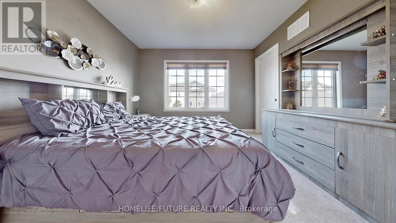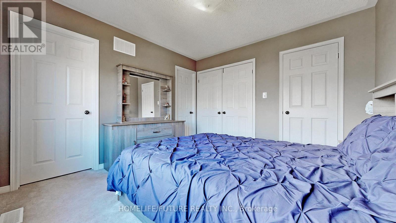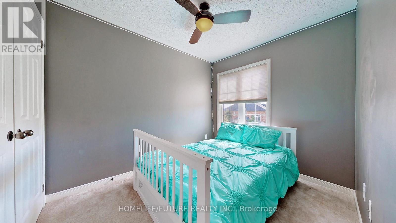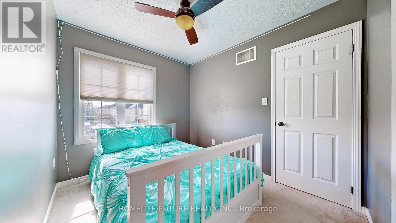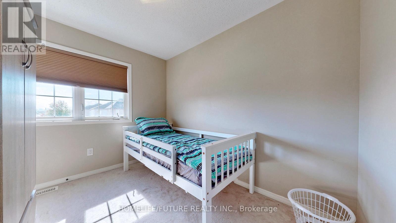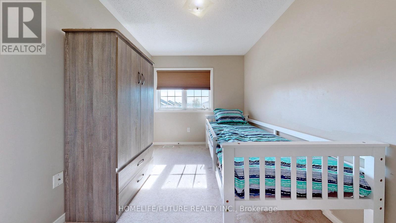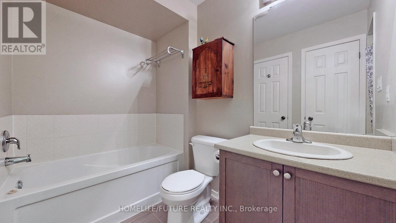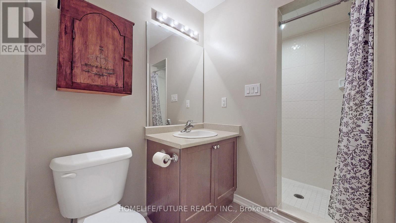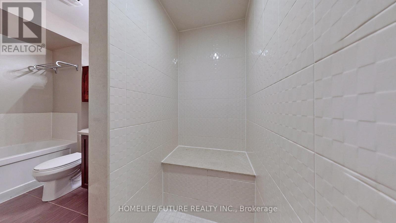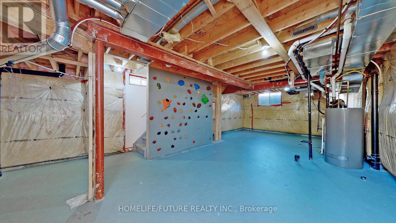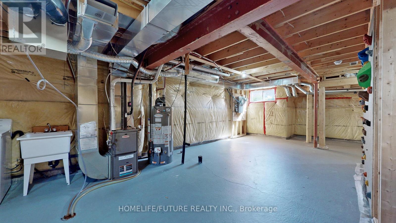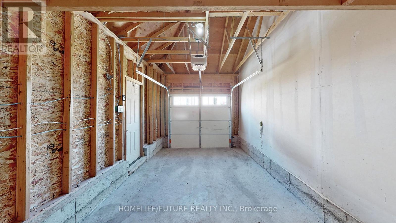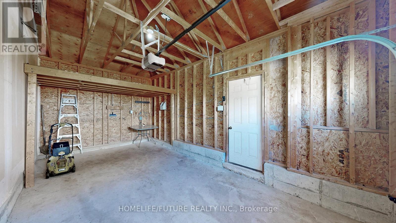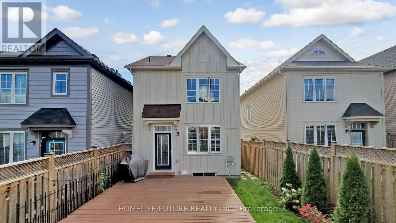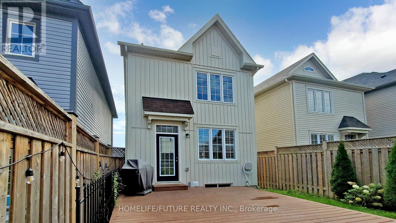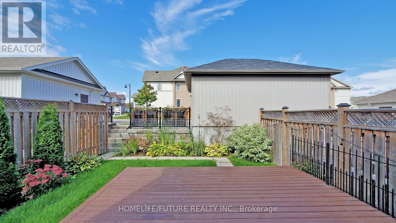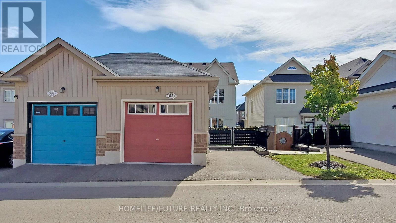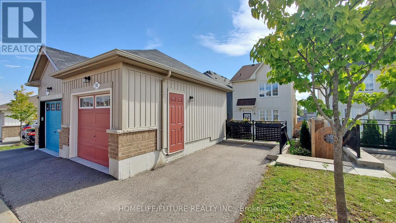92 Mcbride Ave Clarington, Ontario L1C 0J9
$829,000
Perfect For First Time Home Buyers Or Those Looking To Downsize. Bright, Beautifully Upgraded, Shows Like A Model Home. Hardwood On Main Level With Ceramic In Kitchen, Upgraded Kitchen Cabinets With Quartz Counter Tops & Under Counter Lighting. Upgraded Under Pad On Upper Level With Broadloom, Upgraded Tiles In Bathroom, Upgraded Pickets & Railing On Staircase. Beautiful Stone Wall With Electric Fireplace, And 4 Piece Ensuite. Fully Detached Garage With Drive Way. Walking Distance To Elem/High Schools, Parks, Shopping, Bank And All Other Amenities. Well Maintained. ** This is a linked property.** (id:46317)
Property Details
| MLS® Number | E7308576 |
| Property Type | Single Family |
| Community Name | Bowmanville |
| Amenities Near By | Hospital, Schools |
| Community Features | School Bus |
| Parking Space Total | 2 |
Building
| Bathroom Total | 2 |
| Bedrooms Above Ground | 3 |
| Bedrooms Total | 3 |
| Basement Development | Unfinished |
| Basement Type | Full (unfinished) |
| Construction Style Attachment | Detached |
| Cooling Type | Central Air Conditioning |
| Exterior Finish | Stone, Vinyl Siding |
| Fireplace Present | Yes |
| Heating Fuel | Natural Gas |
| Heating Type | Forced Air |
| Stories Total | 2 |
| Type | House |
Parking
| Detached Garage |
Land
| Acreage | No |
| Land Amenities | Hospital, Schools |
| Size Irregular | 24.77 X 105 Ft |
| Size Total Text | 24.77 X 105 Ft |
Rooms
| Level | Type | Length | Width | Dimensions |
|---|---|---|---|---|
| Second Level | Primary Bedroom | 3.47 m | 3.07 m | 3.47 m x 3.07 m |
| Second Level | Bedroom 2 | 2.52 m | 3.07 m | 2.52 m x 3.07 m |
| Second Level | Bedroom 3 | 2.52 m | 3.1 m | 2.52 m x 3.1 m |
| Main Level | Kitchen | 3.47 m | 2.43 m | 3.47 m x 2.43 m |
| Main Level | Eating Area | 3.47 m | 2.74 m | 3.47 m x 2.74 m |
| Main Level | Great Room | 5.6 m | 2.77 m | 5.6 m x 2.77 m |
https://www.realtor.ca/real-estate/26293260/92-mcbride-ave-clarington-bowmanville

Salesperson
(647) 501-1577

7 Eastvale Drive Unit 205
Markham, Ontario L3S 4N8
(905) 201-9977
(905) 201-9229
Interested?
Contact us for more information

