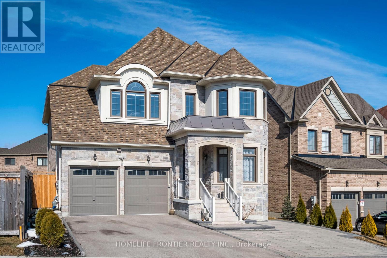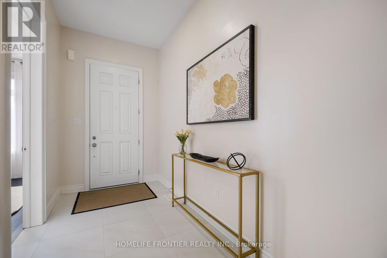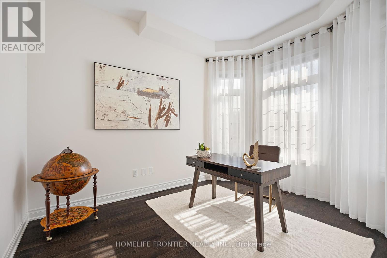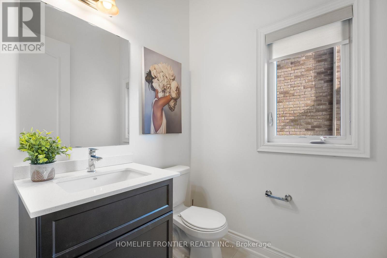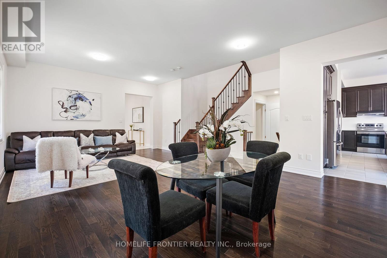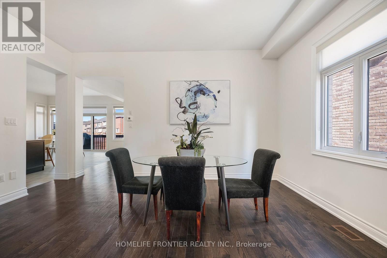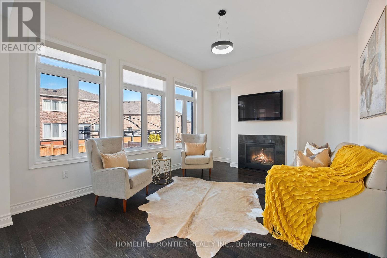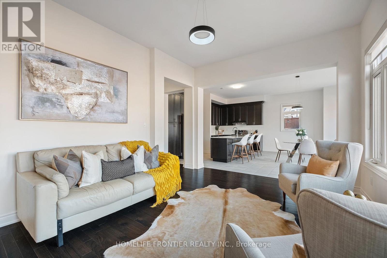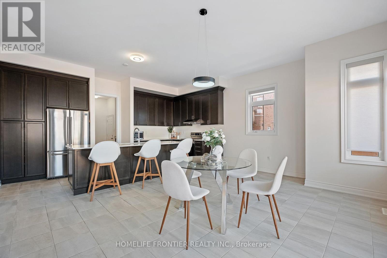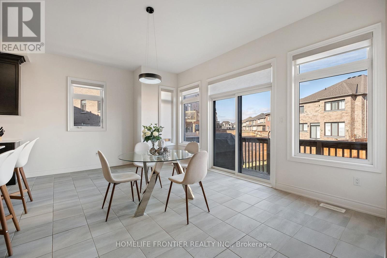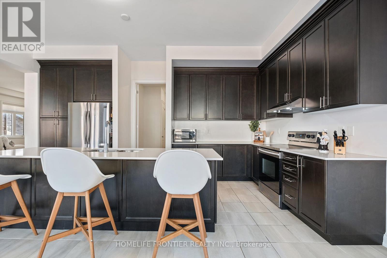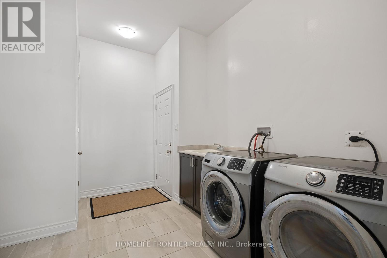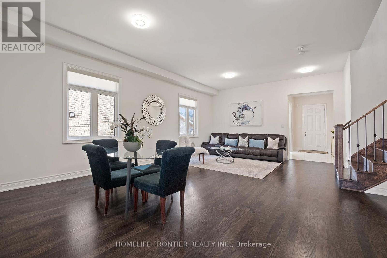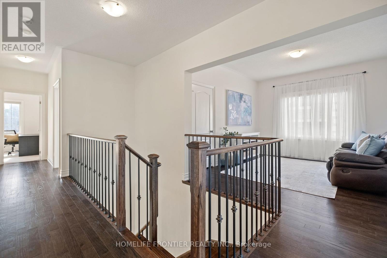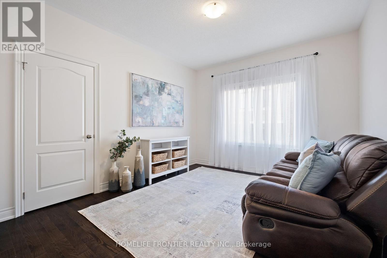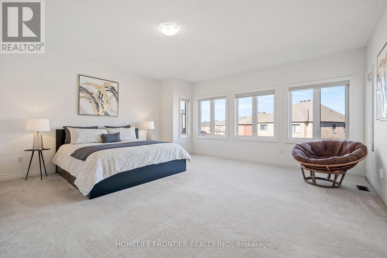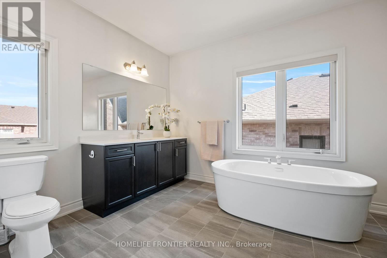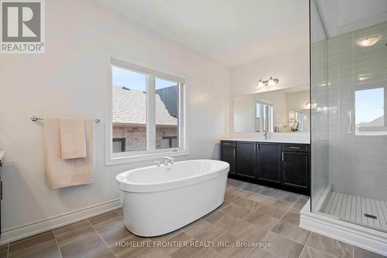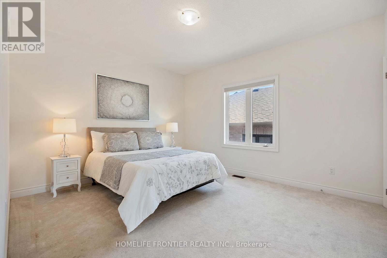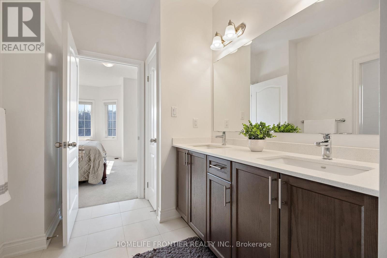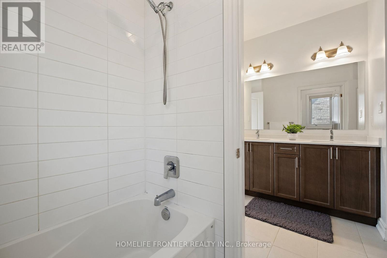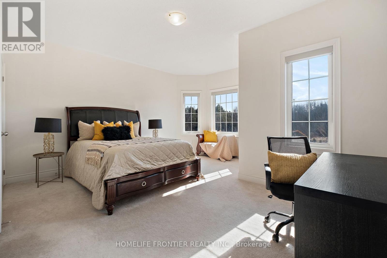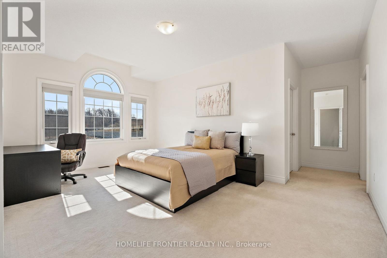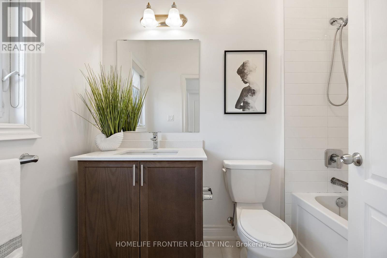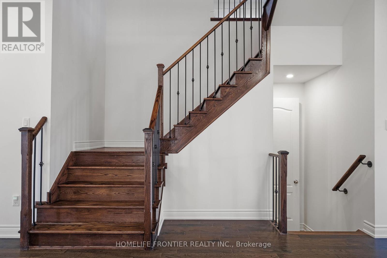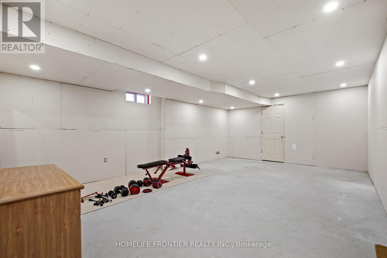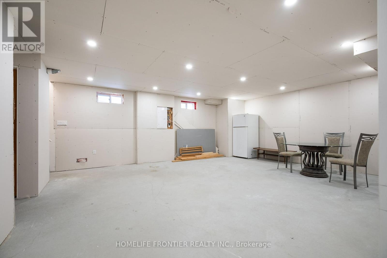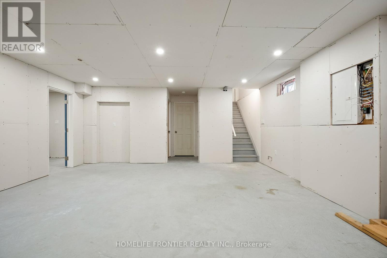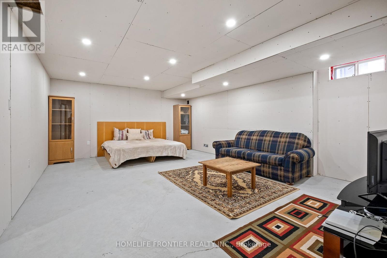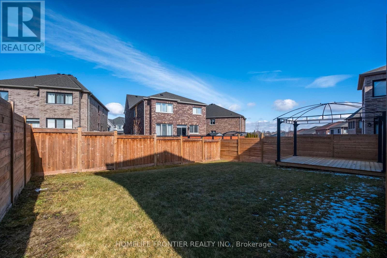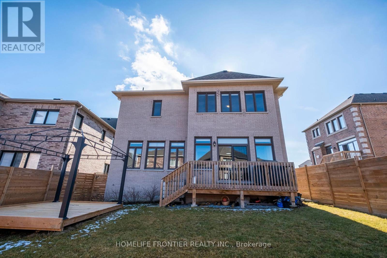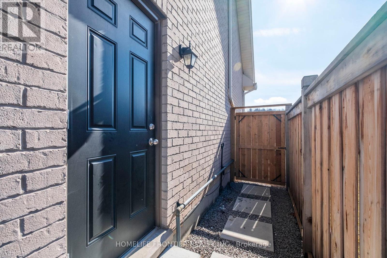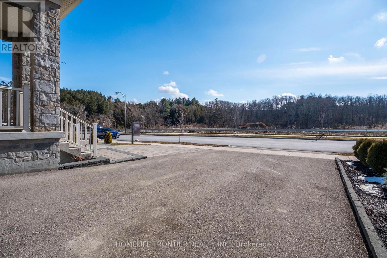92 Holland Vista St East Gwillimbury, Ontario L9N 0T4
$1,630,000
Welcome to Stunning Detached 4 Bed & 4 Bath House with Ravine View. Appx. 3,550 sqft of the LivingSpace above Ground with Office on Main Floor. Fantastic Layout with Lots of Windows and NaturalLights. Many Upgrades : 10 ft Ceiling on the Main & 9 ft Ceiling on 2nd Floor, Potlights, HardwoodFloors on Main & Upper Hallway, 24*24 Tiles in Foyer, Oak Stairs w/Iron Pickets, Open ConceptKitchen w/Quartz Counters, Kitchen Island and more. Partial Finished Basement w/Side Door forPotential Rental Income. Professional Made Interlock at the Front yard w/Landscaping, Deck w/Gozibaon Backyard. Don't miss it. You must see it.**** EXTRAS **** S/S Fridge, Stove, Dishwasher, Range Hood, Washer & Dryer. All Existing Lighting Fixtures, Tank LessHot Water System (Rental) (id:46317)
Property Details
| MLS® Number | N8093020 |
| Property Type | Single Family |
| Community Name | Holland Landing |
| Amenities Near By | Park |
| Features | Wooded Area, Ravine |
| Parking Space Total | 6 |
Building
| Bathroom Total | 4 |
| Bedrooms Above Ground | 4 |
| Bedrooms Total | 4 |
| Basement Development | Partially Finished |
| Basement Type | N/a (partially Finished) |
| Construction Style Attachment | Detached |
| Cooling Type | Central Air Conditioning |
| Exterior Finish | Brick, Stone |
| Fireplace Present | Yes |
| Heating Fuel | Natural Gas |
| Heating Type | Forced Air |
| Stories Total | 2 |
| Type | House |
Parking
| Attached Garage |
Land
| Acreage | No |
| Land Amenities | Park |
| Size Irregular | 52.92 X 115.5 Ft |
| Size Total Text | 52.92 X 115.5 Ft |
Rooms
| Level | Type | Length | Width | Dimensions |
|---|---|---|---|---|
| Second Level | Primary Bedroom | 3.48 m | 3.22 m | 3.48 m x 3.22 m |
| Second Level | Bedroom 2 | 3.69 m | 4.19 m | 3.69 m x 4.19 m |
| Second Level | Bedroom 3 | 3.8 m | 4.72 m | 3.8 m x 4.72 m |
| Second Level | Bedroom 4 | 3.65 m | 5.38 m | 3.65 m x 5.38 m |
| Second Level | Den | 3.45 m | 3.96 m | 3.45 m x 3.96 m |
| Main Level | Living Room | 7.38 m | 4.9 m | 7.38 m x 4.9 m |
| Main Level | Dining Room | 7.38 m | 4.9 m | 7.38 m x 4.9 m |
| Main Level | Family Room | 5.12 m | 3.78 m | 5.12 m x 3.78 m |
| Main Level | Kitchen | 2.79 m | 5.48 m | 2.79 m x 5.48 m |
| Main Level | Eating Area | 5.4 m | 3.92 m | 5.4 m x 3.92 m |
| Main Level | Laundry Room | 2.53 m | 2.81 m | 2.53 m x 2.81 m |
| Main Level | Office | 2.9 m | 3.8 m | 2.9 m x 3.8 m |
Utilities
| Sewer | Installed |
| Natural Gas | Installed |
| Electricity | Installed |
| Cable | Available |
https://www.realtor.ca/real-estate/26551651/92-holland-vista-st-east-gwillimbury-holland-landing
Salesperson
(647) 287-7067
https://www.sergeyluhavy.ca/
https://www.facebook.com/sergey.luhavy/

7620 Yonge Street Unit 400
Thornhill, Ontario L4J 1V9
(416) 218-8800
(416) 218-8807
Interested?
Contact us for more information

