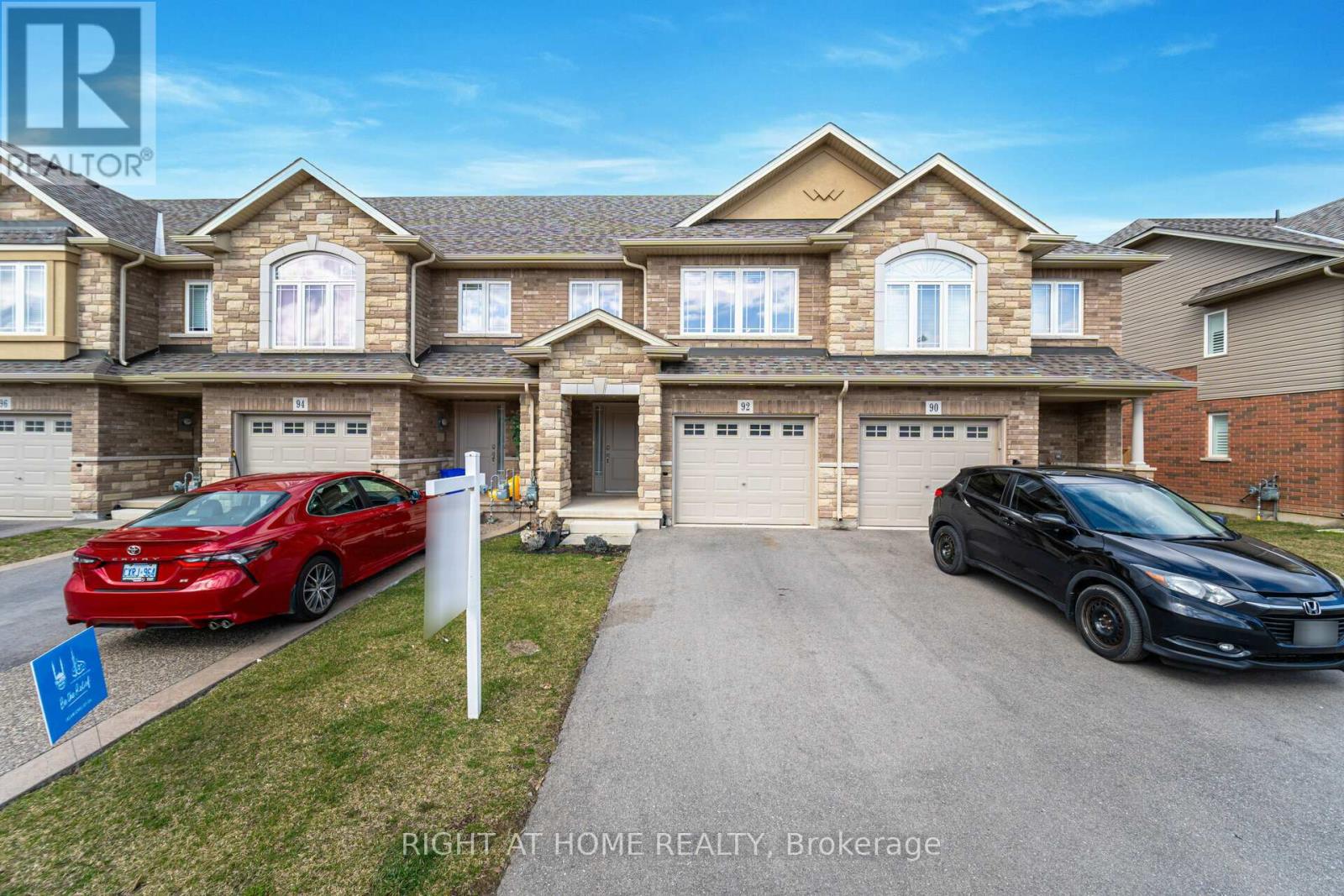92 Cittadella Blvd Hamilton, Ontario L0R 1P0
$829,900
Welcome to your dream home! This stunning 3-bedroom plus loft, 3-washroom freehold townhouse, boasting 1770 square feet of luxurious living space, awaits you in a prime location. Nestled close to Walmart, Canadian Tire, retail hubs, parks, and schools, convenience meets comfort effortlessly. Step inside to discover an inviting atmosphere flooded with natural light, complemented by modern finishes and spacious rooms. Whether it's unwinding in the cozy living area or whipping up culinary delights in the sleek kitchen, every corner exudes warmth and functionality. Retreat to the serene bedrooms for restful nights, each offering ample space and tranquility. With a private backyard oasis, perfect for summer BBQs or morning coffees, and proximity to all amenities, this home epitomizes contemporary living at its finest. Don't miss the chance to make this haven yours!**** EXTRAS **** Freshly painted with new flooring! See Virtual Tour for more details! (id:46317)
Property Details
| MLS® Number | X8166634 |
| Property Type | Single Family |
| Community Name | Rural Glanbrook |
| Parking Space Total | 3 |
Building
| Bathroom Total | 3 |
| Bedrooms Above Ground | 3 |
| Bedrooms Total | 3 |
| Basement Development | Unfinished |
| Basement Type | N/a (unfinished) |
| Construction Style Attachment | Attached |
| Cooling Type | Central Air Conditioning |
| Exterior Finish | Brick, Concrete |
| Heating Fuel | Natural Gas |
| Heating Type | Forced Air |
| Stories Total | 2 |
| Type | Row / Townhouse |
Parking
| Attached Garage |
Land
| Acreage | No |
| Size Irregular | 20.34 X 102.66 Ft |
| Size Total Text | 20.34 X 102.66 Ft |
Rooms
| Level | Type | Length | Width | Dimensions |
|---|---|---|---|---|
| Second Level | Loft | 2.99 m | 2.56 m | 2.99 m x 2.56 m |
| Second Level | Primary Bedroom | 6.04 m | 4.9 m | 6.04 m x 4.9 m |
| Second Level | Bedroom 2 | 2.99 m | 3.66 m | 2.99 m x 3.66 m |
| Second Level | Bedroom 3 | 2.99 m | 4.75 m | 2.99 m x 4.75 m |
| Main Level | Dining Room | 6.04 m | 5.33 m | 6.04 m x 5.33 m |
| Main Level | Kitchen | 3.29 m | 3.23 m | 3.29 m x 3.23 m |
| Main Level | Eating Area | 3.35 m | 2.74 m | 3.35 m x 2.74 m |
https://www.realtor.ca/real-estate/26658104/92-cittadella-blvd-hamilton-rural-glanbrook

480 Eglinton Ave West #30, 106498
Mississauga, Ontario L5R 0G2
(905) 565-9200
(905) 565-6677
www.rightathomerealty.com/
Interested?
Contact us for more information






















