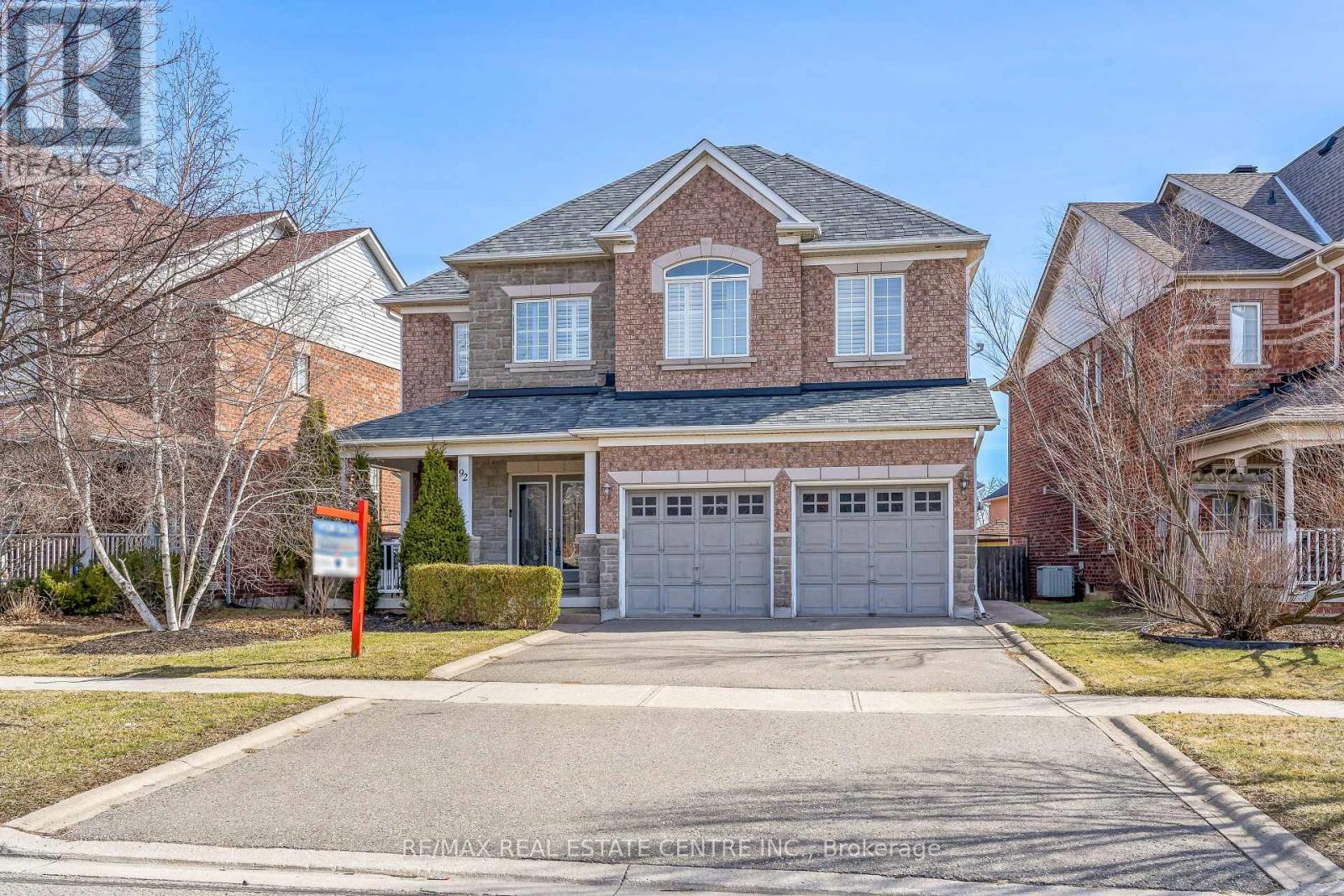92 Belmont Blvd Halton Hills, Ontario L7G 6E7
$1,649,900
This home truly reflects pride of ownership! Stunning executive 4+1 bedroom, 4 bath home located in the high demand area of Stewarts Mill within walking distance to schools & park. Gorgeous glass double door entry leads to front foyer & sunken living room showcasing beautiful hardwood flooring. Hardwood continues through to the family room featuring cozy gas fireplace and vaulted ceiling. Dream kitchen offers warm wood cabinets, sparkling granite countertops, convenient butler pantry & fabulous walk-in pantry. Formal dining room with coffered ceiling is the perfect spot for holiday family dinners! Upper level showcases 4 large bedrooms with primary bedroom featuring walk-in closet & spa-like ensuite bath with stand alone tub and separate glass shower. Wonderful finished lower level offers additional family space & includes rec room, 5th bedroom, office & 3 piece bath.**** EXTRAS **** Resort-like rear yard with salt water inground pool & mature landscaping is the perfect place to help beat the heat during hot summer months! Move in & enjoy all the amenities this home has to offer! (id:46317)
Property Details
| MLS® Number | W8134890 |
| Property Type | Single Family |
| Community Name | Georgetown |
| Parking Space Total | 4 |
| Pool Type | Inground Pool |
Building
| Bathroom Total | 4 |
| Bedrooms Above Ground | 4 |
| Bedrooms Below Ground | 1 |
| Bedrooms Total | 5 |
| Basement Development | Finished |
| Basement Type | Full (finished) |
| Construction Style Attachment | Detached |
| Cooling Type | Central Air Conditioning |
| Exterior Finish | Brick, Stone |
| Fireplace Present | Yes |
| Heating Fuel | Natural Gas |
| Heating Type | Forced Air |
| Stories Total | 2 |
| Type | House |
Parking
| Attached Garage |
Land
| Acreage | No |
| Size Irregular | 51.78 X 105.64 Ft |
| Size Total Text | 51.78 X 105.64 Ft |
Rooms
| Level | Type | Length | Width | Dimensions |
|---|---|---|---|---|
| Second Level | Primary Bedroom | 5.67 m | 4 m | 5.67 m x 4 m |
| Second Level | Bedroom 2 | 4.75 m | 3.81 m | 4.75 m x 3.81 m |
| Second Level | Bedroom 3 | 4.92 m | 3.77 m | 4.92 m x 3.77 m |
| Second Level | Bedroom 4 | 3.59 m | 3.05 m | 3.59 m x 3.05 m |
| Basement | Recreational, Games Room | 8.73 m | 6.82 m | 8.73 m x 6.82 m |
| Basement | Bedroom 5 | 4.21 m | 3.57 m | 4.21 m x 3.57 m |
| Basement | Office | 3.75 m | 2.99 m | 3.75 m x 2.99 m |
| Main Level | Living Room | 3.97 m | 3.94 m | 3.97 m x 3.94 m |
| Main Level | Dining Room | 4.82 m | 3.65 m | 4.82 m x 3.65 m |
| Main Level | Kitchen | 4 m | 3 m | 4 m x 3 m |
| Main Level | Eating Area | 4 m | 3 m | 4 m x 3 m |
| Main Level | Family Room | 4.64 m | 4.52 m | 4.64 m x 4.52 m |
https://www.realtor.ca/real-estate/26612018/92-belmont-blvd-halton-hills-georgetown

23 Mountainview Rd South
Georgetown, Ontario L7G 4J8
(905) 877-5211
(905) 877-5154


23 Mountainview Rd South
Georgetown, Ontario L7G 4J8
(905) 877-5211
(905) 877-5154
Interested?
Contact us for more information










































