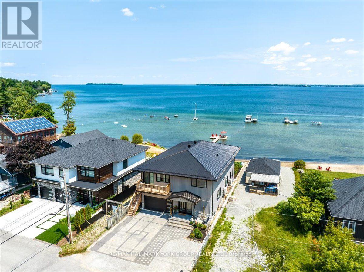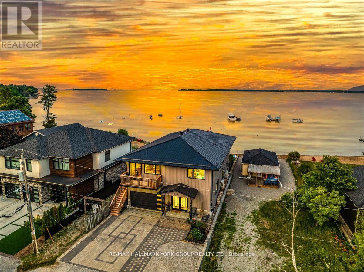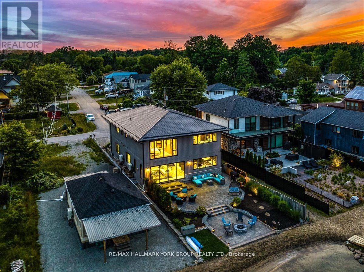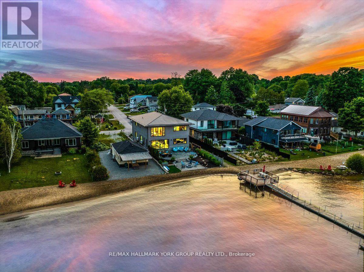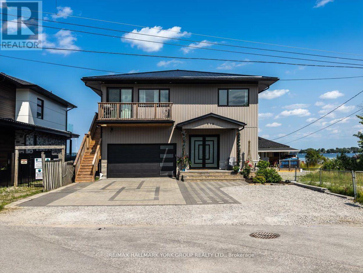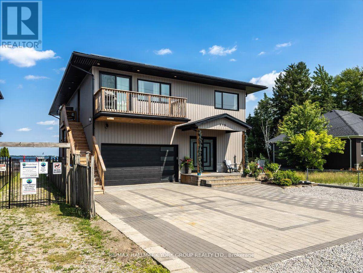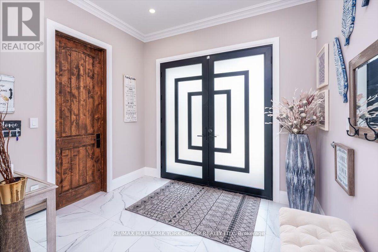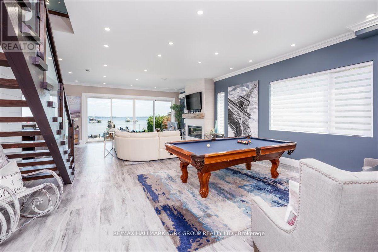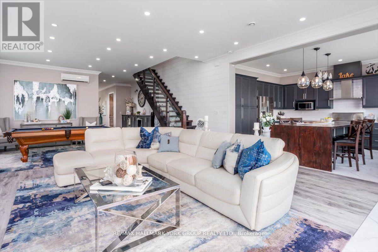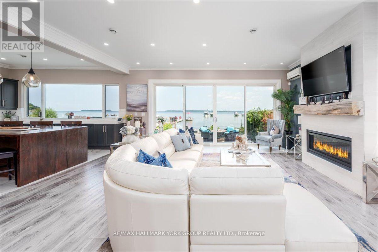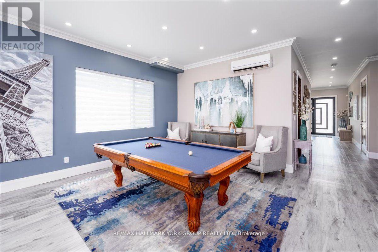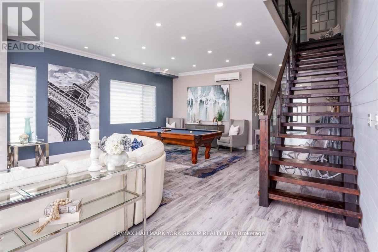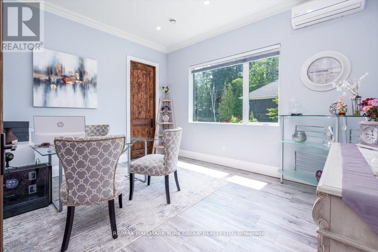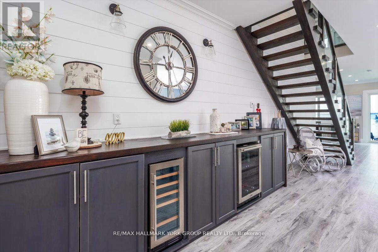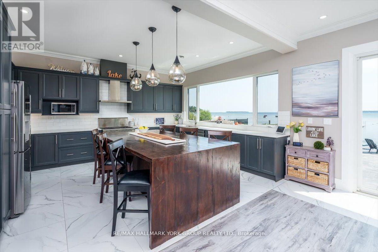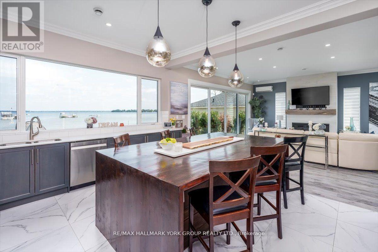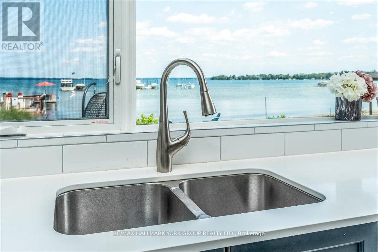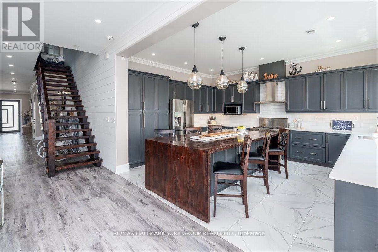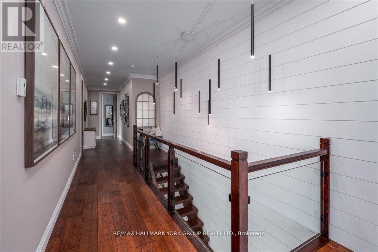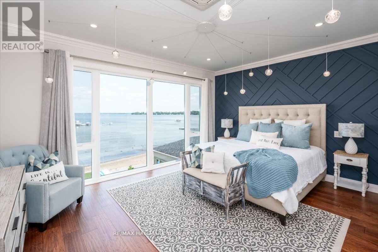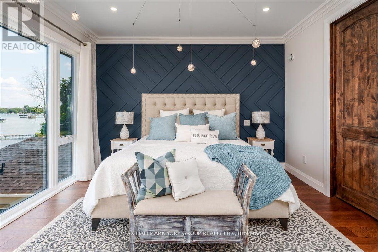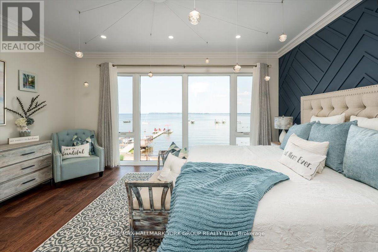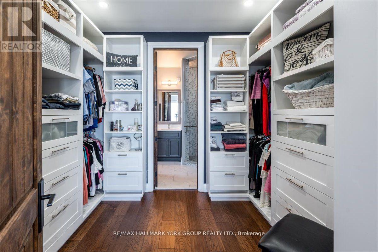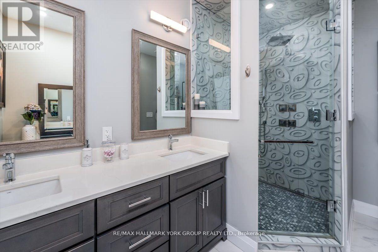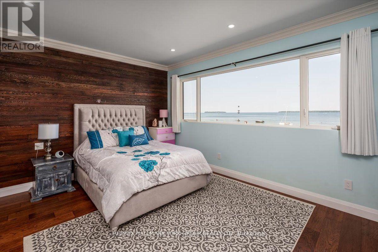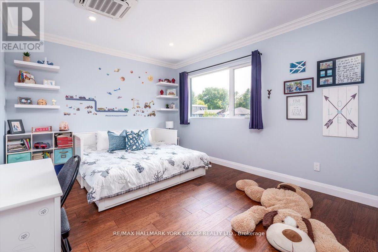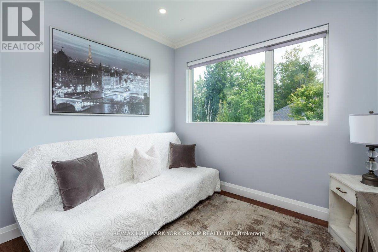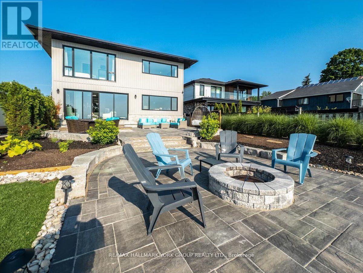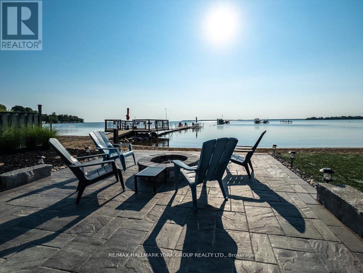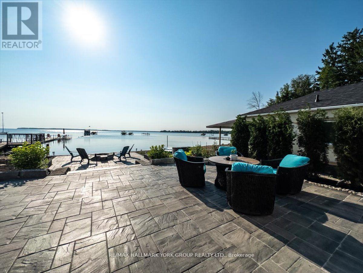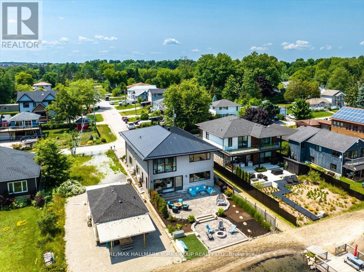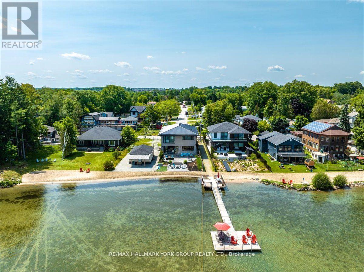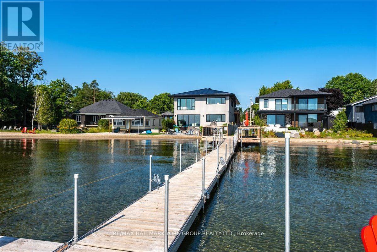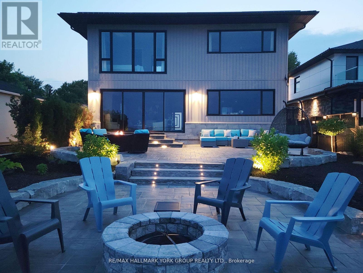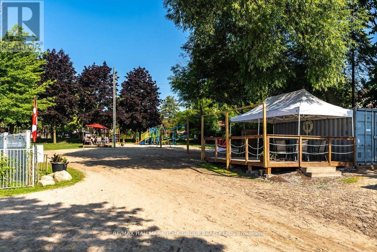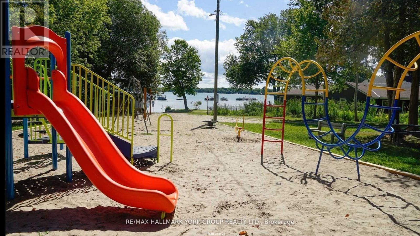919 Adams Rd Innisfil, Ontario L9S 4C9
$2,100,000
Discover An Outstanding Indirect Lakefront Paradise With A Pristine (Resident Only) Gated Beach Park That Invites You To Sink Your Toes Into Its Soft Sand. The Backyard Is Fully Landscaped With Vibrant Blooms Creating A Seamless Blend Of Nature & Architecture. This Luxurious Duplex Boasts 10-ft Ceilings On The Main And 9 Ft. Upstairs. Tall Wooden Doors Make A Grand Entrance, While A Spacious Entry Walk-In Closet Greets You W/ Ample Storage. Immerse Yourself In The Perfect Harmony Of Stunning Lake Views & Seamless Living In This Open Concept Kitchen That Boasts Tons Of Cabinetry & Pantry, Accentuated By Backsplash, High-end Gas Stove, & Underlighting. A Large Natural Reclaimed Wood Island Becomes The Centerpiece Inviting You To Gather Around & Savor The Delicious Flavors Of Life. Gas Fireplace, Shiplap Accent Walls, High Baseboards, High-end Light Fixtures. Floor-To-Ceiling Windows W/ Scenic Views. Heated Floors, Metal Roof Are Just A Few of The Numerous Amount Of Upgrades Here!**** EXTRAS **** A Remarkable Feature Of This Property Is The Separate Legal 1+1 Bedroom Apartment. Fully Soundproofed, It Offers Privacy& Independence. A Balcony Provides Tranquil Space To Relax & Enjoy The Surrounding Views, Currently Rented 1 Year Lease (id:46317)
Property Details
| MLS® Number | N8117472 |
| Property Type | Single Family |
| Community Name | Alcona |
| Amenities Near By | Beach, Marina |
| Community Features | Community Centre, School Bus |
| Parking Space Total | 12 |
| View Type | View |
Building
| Bathroom Total | 5 |
| Bedrooms Above Ground | 4 |
| Bedrooms Below Ground | 2 |
| Bedrooms Total | 6 |
| Basement Type | Crawl Space |
| Construction Style Attachment | Detached |
| Cooling Type | Central Air Conditioning |
| Exterior Finish | Vinyl Siding |
| Fireplace Present | Yes |
| Heating Fuel | Natural Gas |
| Heating Type | Hot Water Radiator Heat |
| Stories Total | 2 |
| Type | House |
Parking
| Garage |
Land
| Acreage | No |
| Land Amenities | Beach, Marina |
| Size Irregular | 45.01 X 150.04 Ft |
| Size Total Text | 45.01 X 150.04 Ft |
Rooms
| Level | Type | Length | Width | Dimensions |
|---|---|---|---|---|
| Second Level | Primary Bedroom | 5.06 m | 3.96 m | 5.06 m x 3.96 m |
| Second Level | Bedroom 2 | 5.21 m | 3.69 m | 5.21 m x 3.69 m |
| Second Level | Bedroom 3 | 3.66 m | 4.39 m | 3.66 m x 4.39 m |
| Second Level | Bedroom 4 | 3.08 m | 2.71 m | 3.08 m x 2.71 m |
| Second Level | Kitchen | 5.29 m | 5.6 m | 5.29 m x 5.6 m |
| Second Level | Living Room | Measurements not available | ||
| Second Level | Bedroom 5 | 4.35 m | 3.14 m | 4.35 m x 3.14 m |
| Main Level | Mud Room | 1.96 m | 2.71 m | 1.96 m x 2.71 m |
| Main Level | Office | 5.51 m | 4 m | 5.51 m x 4 m |
| Main Level | Recreational, Games Room | 6.16 m | 3.71 m | 6.16 m x 3.71 m |
| Main Level | Living Room | 6.16 m | 5.52 m | 6.16 m x 5.52 m |
| Main Level | Kitchen | 5.18 m | 4.48 m | 5.18 m x 4.48 m |
Utilities
| Sewer | Installed |
| Natural Gas | Installed |
| Electricity | Installed |
| Cable | Installed |
https://www.realtor.ca/real-estate/26587020/919-adams-rd-innisfil-alcona

Broker
(905) 727-1941
https://www.gemmaleggett.ca
https://www.facebook.com/GemmaLeggettRealEstate/
https://www.linkedin.com/in/gemma-leggett

25 Millard Ave West Unit B - 2nd Flr
Newmarket, Ontario L3Y 7R5
(905) 727-1941
(905) 841-6018
Interested?
Contact us for more information

