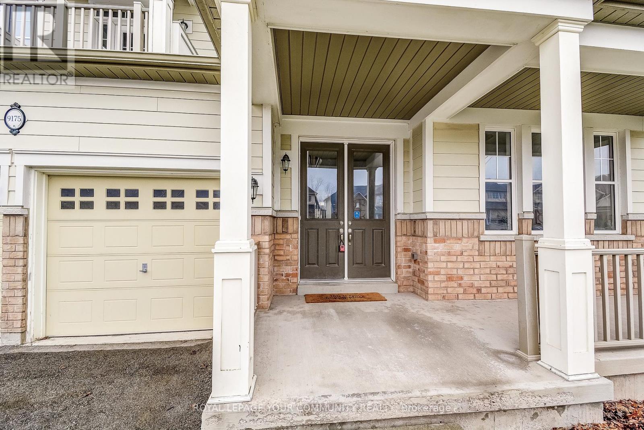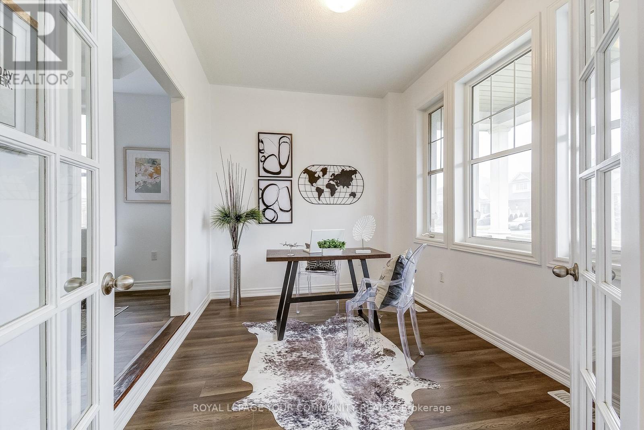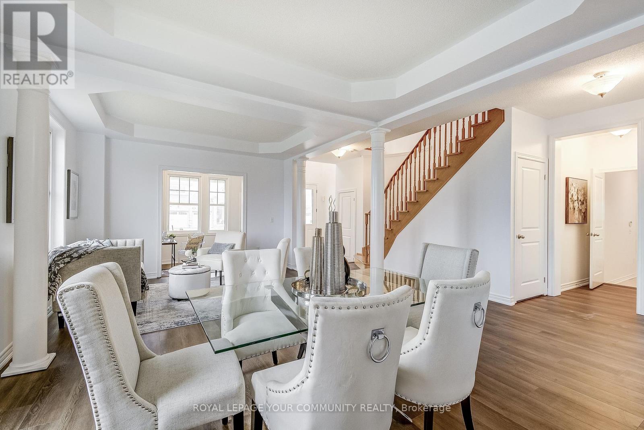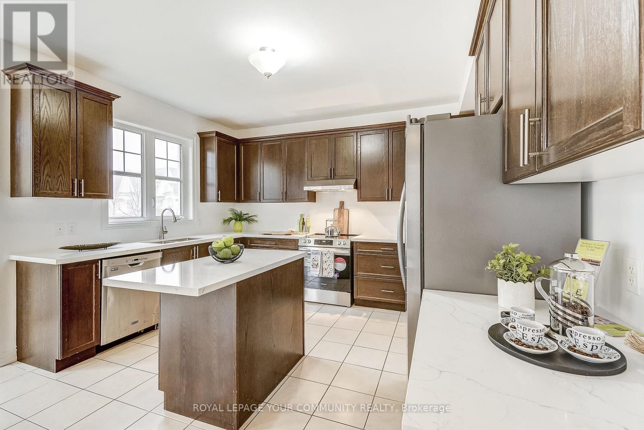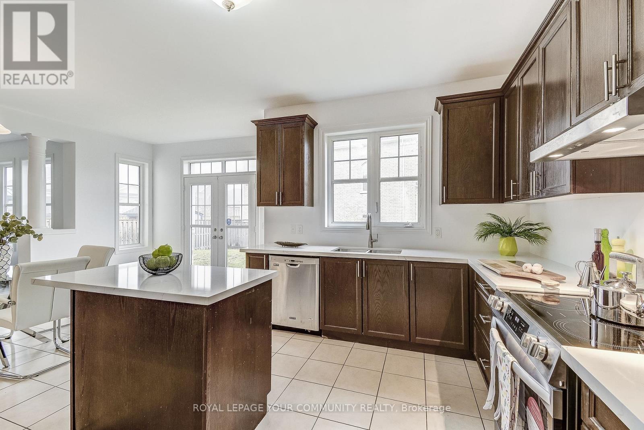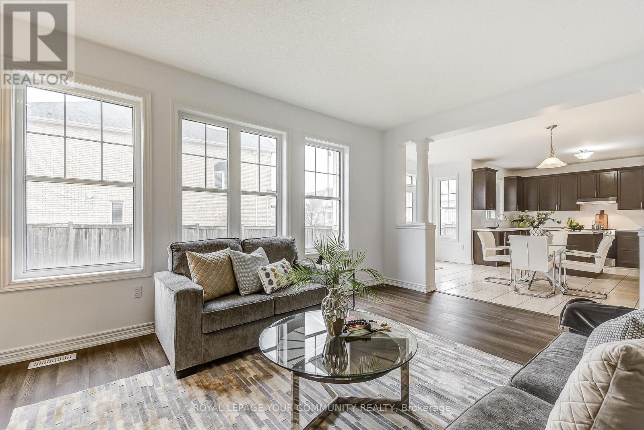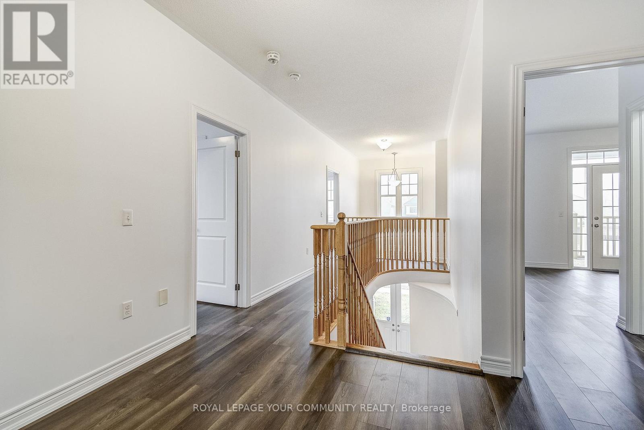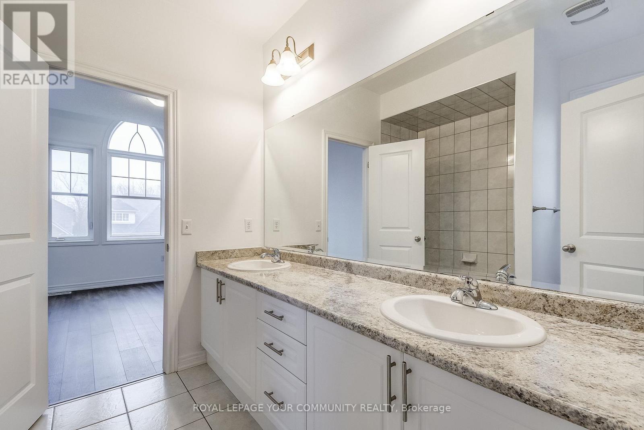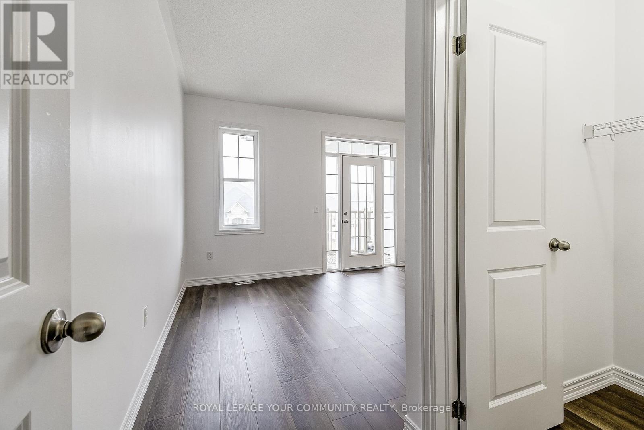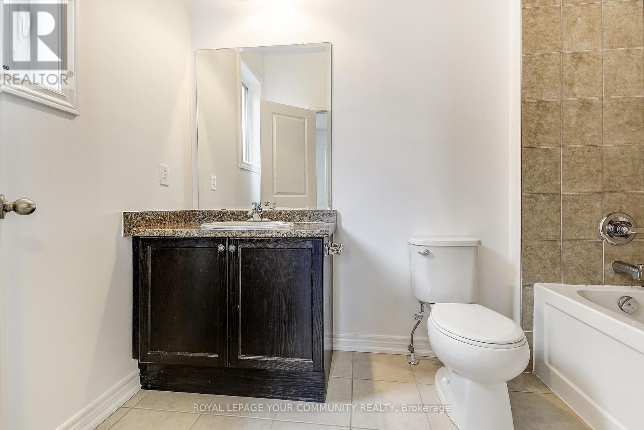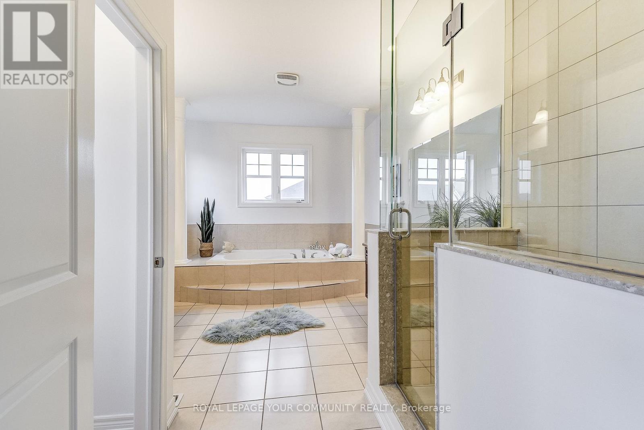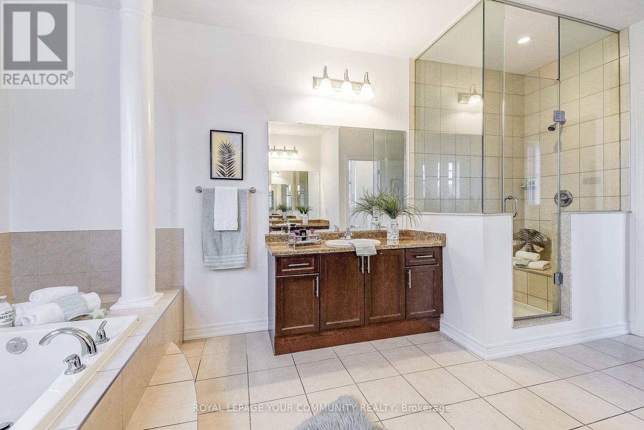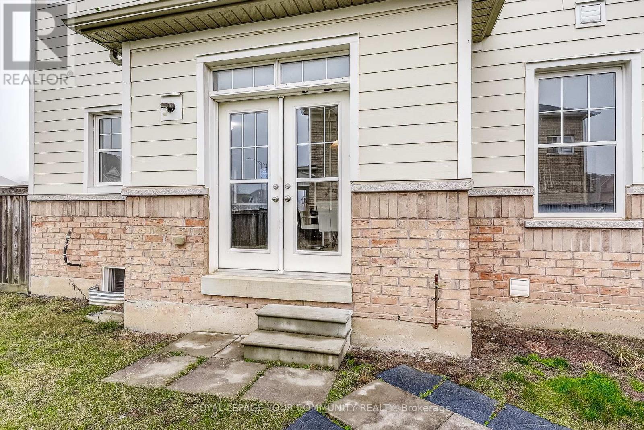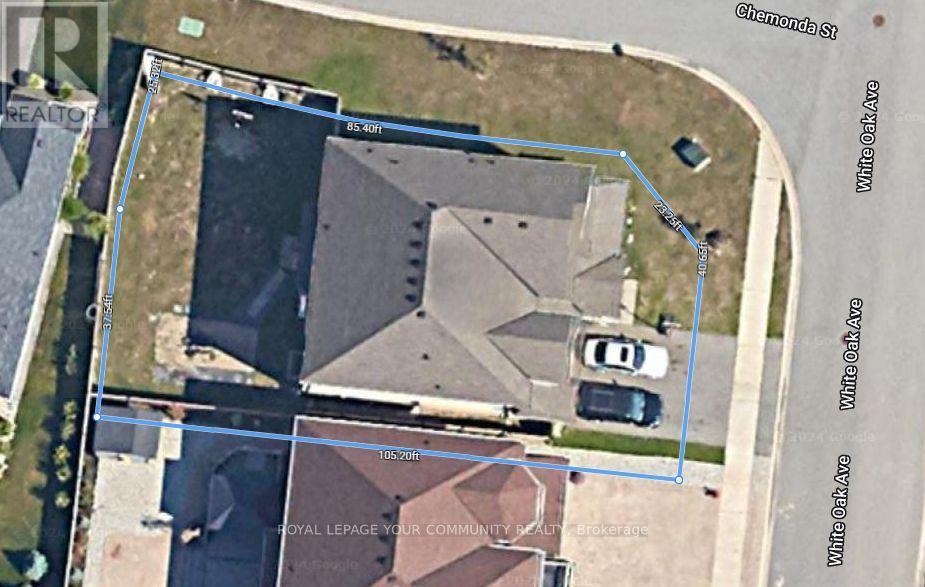9175 White Oak Ave Niagara Falls, Ontario L2G 0G7
$1,188,000
Welcome to this stunning home in Chippawa! This 3100+ sqft house sits on a large corner lot in a newly developed neighbourhood. It features a double door entry, office on the main floor, formal living & dining rms which are luxuriously defined by decorative columns! A separate family rm with a fireplace & lots of large windows to let in natural light. The oversized kitchen features NEW stainless steel appliances (excluding the DW, <10 yrs old), & NEW quartz countertops! The island in the middle offers more counter space & storage! Large enough to put a table in for those casual meals with a walk-out to the oversized backyard! The upstairs features a massive master bdrm with TWO walk-in closets, & a luxurious 5pc ensuite bath, complete with a soaker tub with decorative columns, a separate shower, a separate toilet room, & his/her vanities! The 2nd bdm also features its own ensuite bath, a walk-in closet, & a balcony! 2 other good size bdrms share a Jack n' Jill bathroom.**** EXTRAS **** This bright home features 9ft ceilings, NEW hardwood floors throughout! And NEW fresh white paint to match any decorative palette! R/I for Central Vac. Location is perfect with close proximity to the Falls and amenities and highways. (id:46317)
Property Details
| MLS® Number | X8134476 |
| Property Type | Single Family |
| Amenities Near By | Park, Schools |
| Parking Space Total | 4 |
Building
| Bathroom Total | 4 |
| Bedrooms Above Ground | 4 |
| Bedrooms Total | 4 |
| Basement Development | Unfinished |
| Basement Type | Full (unfinished) |
| Construction Style Attachment | Detached |
| Exterior Finish | Aluminum Siding, Brick |
| Fireplace Present | Yes |
| Heating Fuel | Natural Gas |
| Heating Type | Forced Air |
| Stories Total | 2 |
| Type | House |
Parking
| Attached Garage |
Land
| Acreage | No |
| Land Amenities | Park, Schools |
| Size Irregular | 40.55 Ft |
| Size Total Text | 40.55 Ft |
| Surface Water | River/stream |
Rooms
| Level | Type | Length | Width | Dimensions |
|---|---|---|---|---|
| Second Level | Primary Bedroom | Measurements not available | ||
| Second Level | Bedroom 2 | Measurements not available | ||
| Second Level | Bedroom 3 | Measurements not available | ||
| Second Level | Bedroom 4 | Measurements not available | ||
| Main Level | Kitchen | Measurements not available | ||
| Main Level | Dining Room | Measurements not available | ||
| Main Level | Family Room | Measurements not available | ||
| Main Level | Office | Measurements not available | ||
| Main Level | Mud Room | Measurements not available | ||
| Other | Living Room | Measurements not available |
https://www.realtor.ca/real-estate/26611254/9175-white-oak-ave-niagara-falls
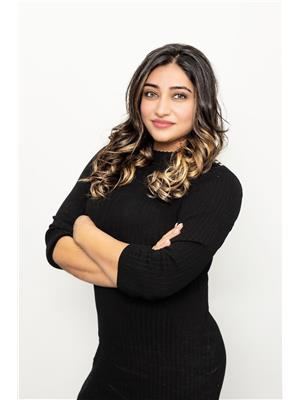
Salesperson
(416) 992-7657

8854 Yonge Street
Richmond Hill, Ontario L4C 0T4
(905) 731-2000
(905) 886-7556
Interested?
Contact us for more information


