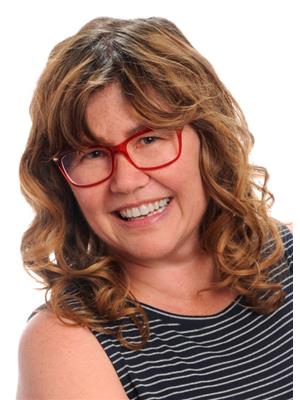9126 Sideroad 27 Erin, Ontario L0N 1N0
$2,390,000
Welcome to this sensational 22 acre Sanctuary w/ MUTI GENERATIONAL Dwelling Potential, det oversized 2 car garage w adjacent heated/insulated small studio, large bank barn & multiple ""extras"" that will make country living a breeze! Beautifully reno'd & tastefully decorated for you to move right in. The main 4 bed 2 bath meticulously cared for confederation log home, wraps its arms around you upon entering. You will be greeted w beautiful pristine wood flooring t/o, exposed beams & endless views of the property from all windows! Enjoy entertaining in the Great Room w 20ft vaulted ceiling, wood fire, skylights, newly reno'd kitchen w ss appliances, granite counters & an island w loads of counter & cupboard space. The 1550sqft completely renovated (2020) & open concept Guest house 1 bed 1 bath, board & batten, w high end heated vinyl plank flooring, ac, 6 skylights, wood burning fire, 3pc bath & new septic system. There is also plumbing for a kitchen & washer/dryer.**** EXTRAS **** This property is completed by a stunning, late 1890s, functioning 6 stall bank barn (w hydro&water) that has direct access to the Elora Cataract trail for 'playing' with your mechanized 'toys', riding your horse or simply hiking the trails. (id:46317)
Property Details
| MLS® Number | X8031040 |
| Property Type | Single Family |
| Community Name | Rural Erin |
| Features | Wooded Area, Rolling, Conservation/green Belt, Country Residential |
| Parking Space Total | 10 |
| View Type | View |
Building
| Bathroom Total | 2 |
| Bedrooms Above Ground | 4 |
| Bedrooms Total | 4 |
| Architectural Style | Raised Bungalow |
| Basement Development | Finished |
| Basement Features | Walk Out |
| Basement Type | N/a (finished) |
| Exterior Finish | Log |
| Fireplace Present | Yes |
| Heating Fuel | Electric |
| Heating Type | Baseboard Heaters |
| Stories Total | 1 |
| Type | House |
Parking
| Detached Garage |
Land
| Acreage | Yes |
| Sewer | Septic System |
| Size Irregular | 966.18 X 904.91 Acre ; Lot Size Irregular |
| Size Total Text | 966.18 X 904.91 Acre ; Lot Size Irregular|10 - 24.99 Acres |
Rooms
| Level | Type | Length | Width | Dimensions |
|---|---|---|---|---|
| Lower Level | Primary Bedroom | 4.1 m | 6.32 m | 4.1 m x 6.32 m |
| Lower Level | Family Room | 4.11 m | 6.59 m | 4.11 m x 6.59 m |
| Lower Level | Laundry Room | 2.88 m | 3.61 m | 2.88 m x 3.61 m |
| Main Level | Kitchen | 3.56 m | 3.72 m | 3.56 m x 3.72 m |
| Main Level | Living Room | 7.26 m | 6.38 m | 7.26 m x 6.38 m |
| Main Level | Bedroom 2 | 3.56 m | 4.06 m | 3.56 m x 4.06 m |
| Main Level | Bedroom 3 | 4.16 m | 3.27 m | 4.16 m x 3.27 m |
| Main Level | Bedroom 4 | 4.11 m | 3.16 m | 4.11 m x 3.16 m |
Utilities
| Electricity | Installed |
https://www.realtor.ca/real-estate/26461110/9126-sideroad-27-erin-rural-erin

Salesperson
(905) 877-8262

324 Guelph Street Suite 12
Georgetown, Ontario L7G 4B5
(905) 877-8262
Interested?
Contact us for more information










































