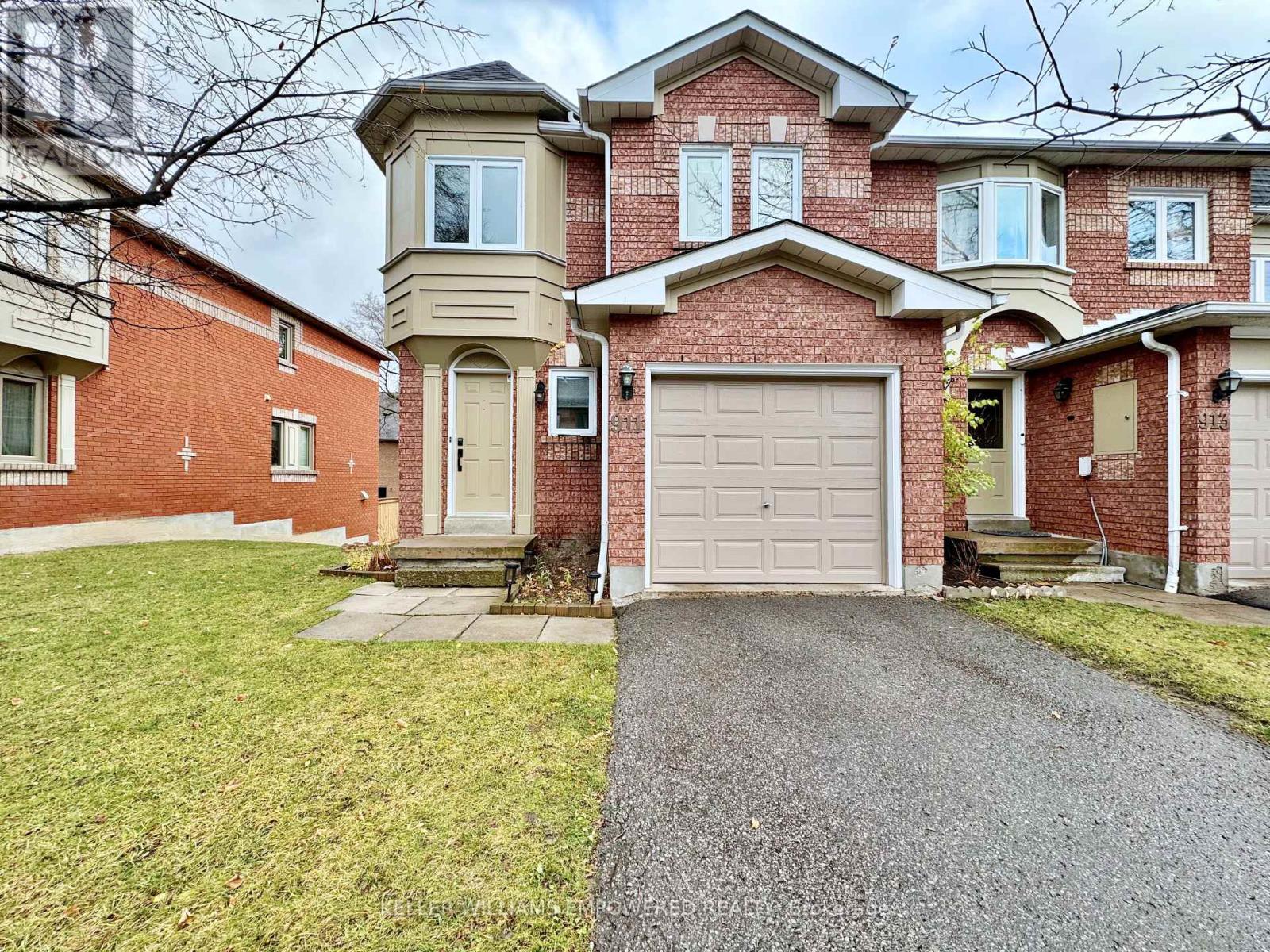911 Caribou Valley Circ Newmarket, Ontario L3X 1W9
$849,000Maintenance,
$397.42 Monthly
Maintenance,
$397.42 MonthlyGreat Value For First Time Home Buyers, Spacious And Bright Renovated End Unit Town House In Desired Area. Steps To Tom Taylor Trails For Hiking And Biking. Close To Schools And All The Convenience Of Yonge St. Open Concept Layout With Eat In Kitchen, Walk Out To Deck And Finished Walk Out Basement, Entrance From Garage, Lots Of Storage, New Bathrooms, Fresh Paint, High End Vinyl Flooring And Stainless Appliances. This Home Sparkles Like New. Just Move In And Enjoy!**** EXTRAS **** Includes: Washer And Dryer, Fridge, Stove, Built In Dishwasher, Existing Light Fixtures, Existing Window Coverings, Garage Door Opener And 1 Remote (id:46317)
Property Details
| MLS® Number | N8134748 |
| Property Type | Single Family |
| Community Name | Armitage |
| Amenities Near By | Park, Public Transit, Schools |
| Community Features | School Bus, Pets Not Allowed |
| Features | Cul-de-sac, Level Lot, Balcony |
| Parking Space Total | 2 |
Building
| Bathroom Total | 3 |
| Bedrooms Above Ground | 3 |
| Bedrooms Total | 3 |
| Amenities | Picnic Area |
| Basement Development | Finished |
| Basement Features | Walk Out |
| Basement Type | N/a (finished) |
| Cooling Type | Central Air Conditioning |
| Exterior Finish | Brick |
| Heating Fuel | Natural Gas |
| Heating Type | Forced Air |
| Stories Total | 2 |
| Type | Row / Townhouse |
Parking
| Garage | |
| Visitor Parking |
Land
| Acreage | No |
| Land Amenities | Park, Public Transit, Schools |
Rooms
| Level | Type | Length | Width | Dimensions |
|---|---|---|---|---|
| Second Level | Primary Bedroom | 6.11 m | 5.76 m | 6.11 m x 5.76 m |
| Second Level | Bedroom 2 | 5.61 m | 2.92 m | 5.61 m x 2.92 m |
| Second Level | Bedroom 3 | 3.04 m | 3.73 m | 3.04 m x 3.73 m |
| Basement | Recreational, Games Room | 6.64 m | 3.69 m | 6.64 m x 3.69 m |
| Ground Level | Kitchen | 5.87 m | 2.55 m | 5.87 m x 2.55 m |
| Ground Level | Family Room | 6.07 m | 3.71 m | 6.07 m x 3.71 m |
| Ground Level | Dining Room | 6.07 m | 3.71 m | 6.07 m x 3.71 m |
https://www.realtor.ca/real-estate/26611089/911-caribou-valley-circ-newmarket-armitage

Broker
(905) 770-5766
11685 Yonge St Unit B-106
Richmond Hill, Ontario L4E 0K7
(905) 770-5766
HTTP://www.kwempowered.com
Interested?
Contact us for more information







































