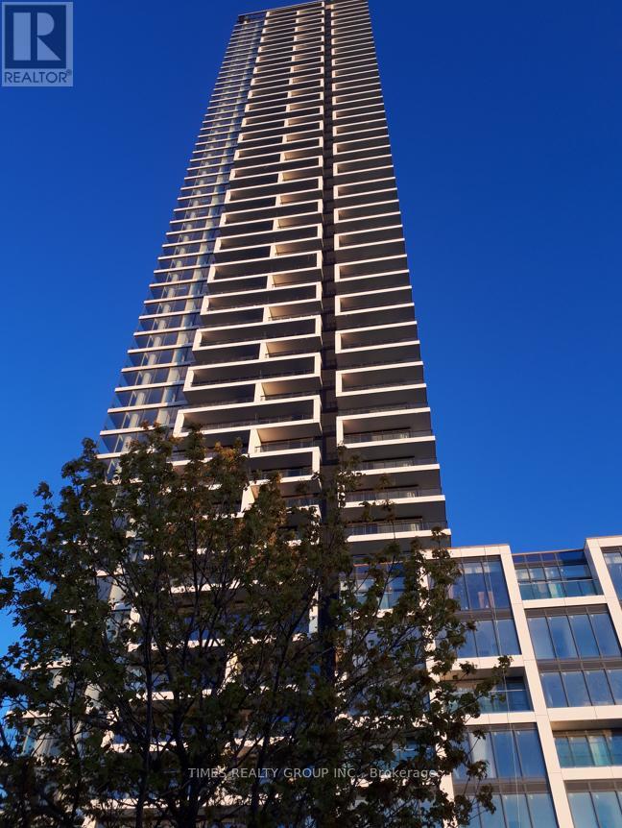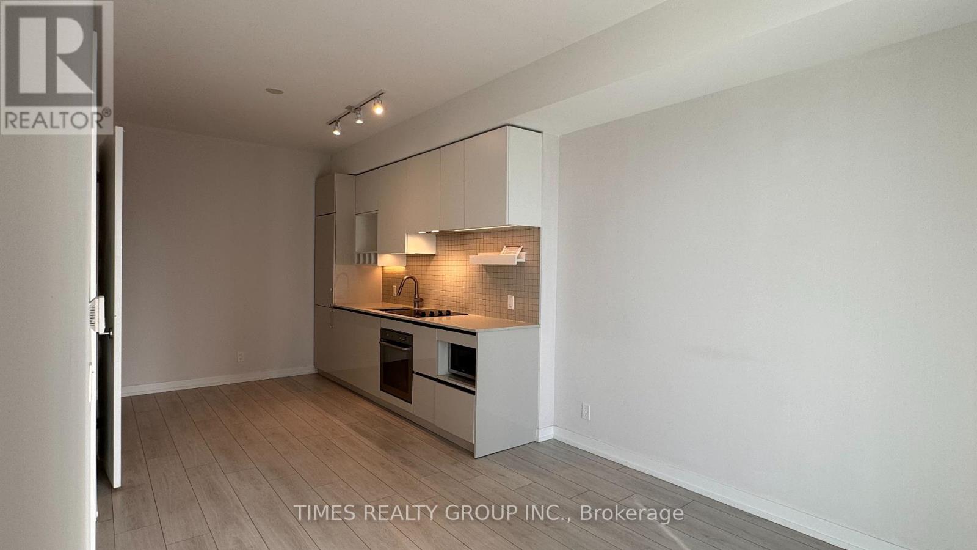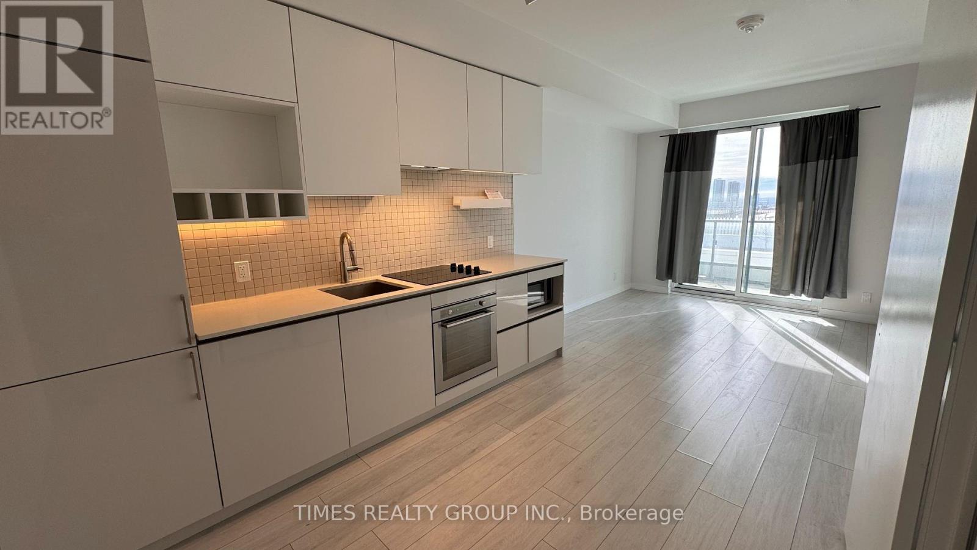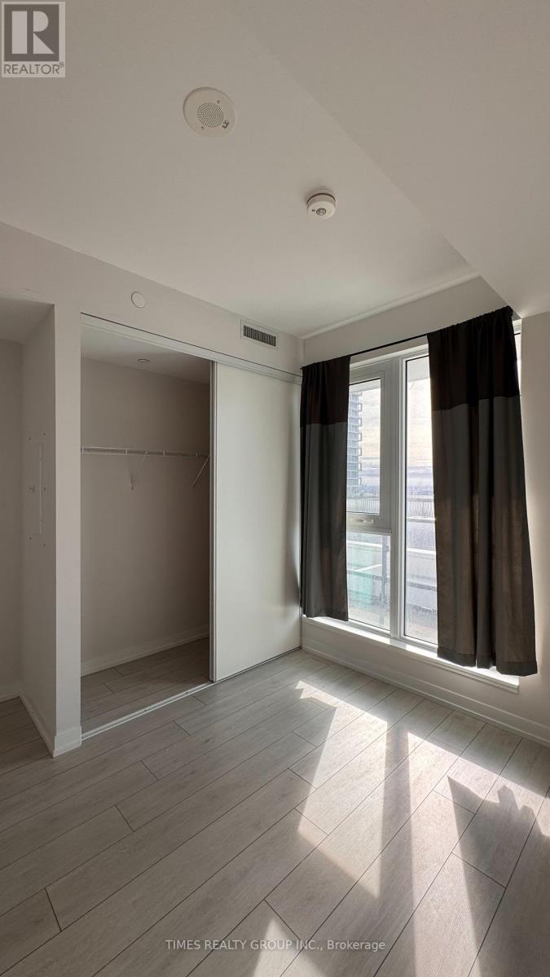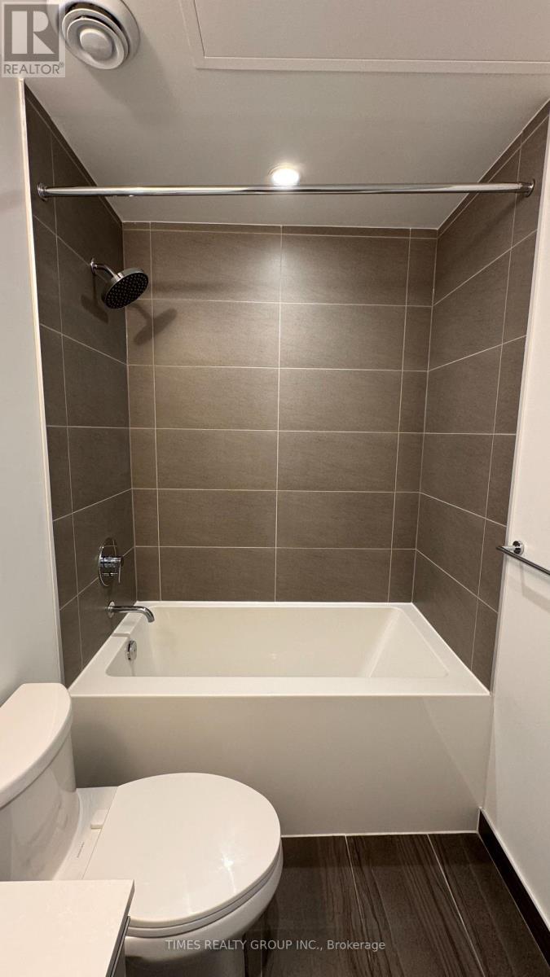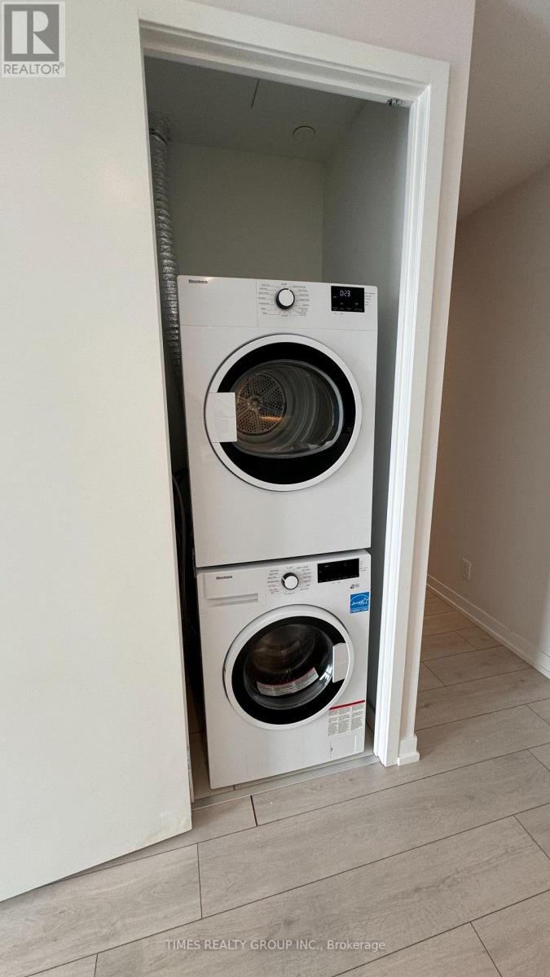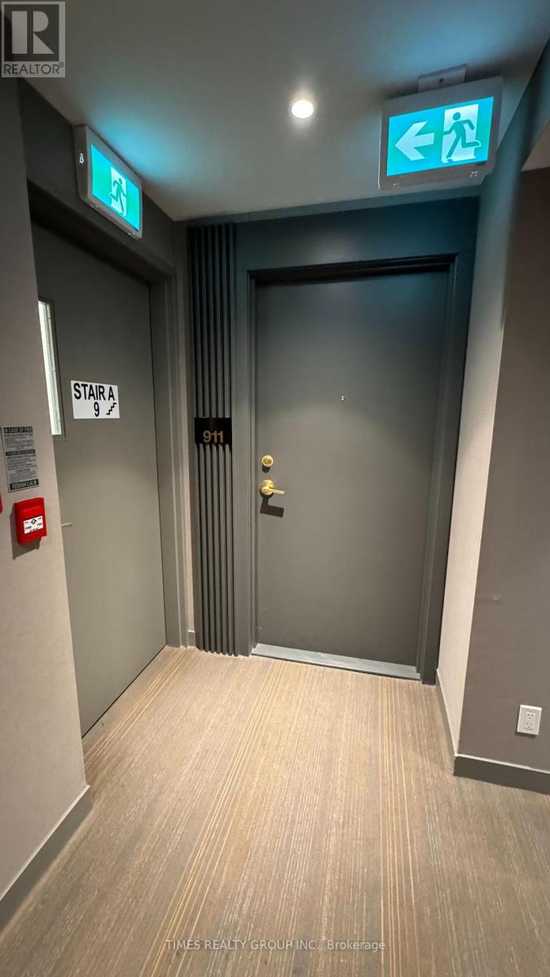1 Bedroom
1 Bathroom
Central Air Conditioning
Forced Air
$2,100 Monthly
Freshly painted, modern, 1 Br/1 Wr, open concept suite, w/modern kitchen, featuring quartz counters, high-end integrated appliances, backsplash & under-mount sink. Functional floor plan w/west exposure, floor-to-ceiling windows and luxurious modern finishes. Outdoor BBQ area, lounge, easy access to HWY 7/400/407, VMC, TTC & Viva terminals. Steps to York U, YMCA, entertainment, restaurants, shopping and so much more.**** EXTRAS **** Internet, B/I refrigerator, cooktop, oven, microvawe, range hood, dish washer, washer, dryer. All existing ELFs and window coverings, thermostat. 1M liability insurance. $300 key deposit for EACH set. (id:46317)
Property Details
|
MLS® Number
|
N8135008 |
|
Property Type
|
Single Family |
|
Community Name
|
Vaughan Corporate Centre |
|
Amenities Near By
|
Hospital, Park, Place Of Worship, Public Transit |
|
Community Features
|
Community Centre |
|
Features
|
Balcony |
Building
|
Bathroom Total
|
1 |
|
Bedrooms Above Ground
|
1 |
|
Bedrooms Total
|
1 |
|
Amenities
|
Security/concierge, Visitor Parking, Exercise Centre, Recreation Centre |
|
Cooling Type
|
Central Air Conditioning |
|
Exterior Finish
|
Concrete |
|
Heating Fuel
|
Natural Gas |
|
Heating Type
|
Forced Air |
|
Type
|
Apartment |
Parking
Land
|
Acreage
|
No |
|
Land Amenities
|
Hospital, Park, Place Of Worship, Public Transit |
Rooms
| Level |
Type |
Length |
Width |
Dimensions |
|
Main Level |
Living Room |
6.55 m |
2.97 m |
6.55 m x 2.97 m |
|
Main Level |
Kitchen |
6.55 m |
2.97 m |
6.55 m x 2.97 m |
|
Main Level |
Living Room |
6.55 m |
2.97 m |
6.55 m x 2.97 m |
|
Main Level |
Bedroom |
3.84 m |
3.15 m |
3.84 m x 3.15 m |
https://www.realtor.ca/real-estate/26611944/911-950-portage-pkwy-vaughan-vaughan-corporate-centre


