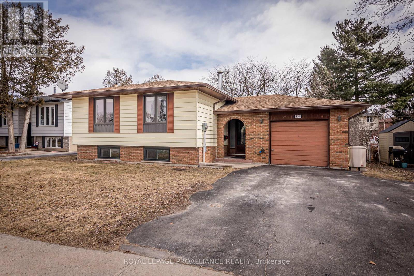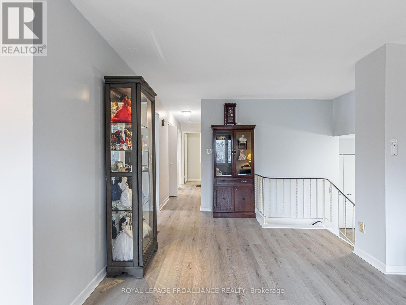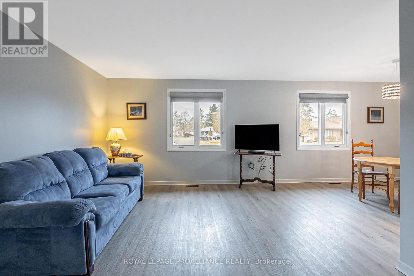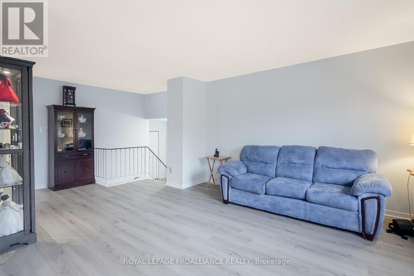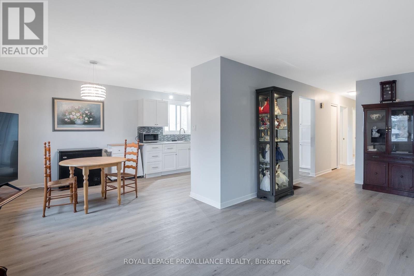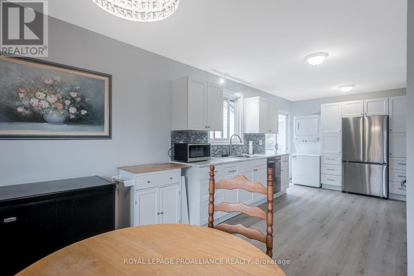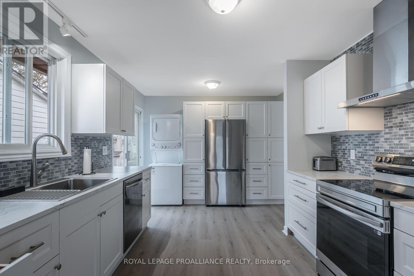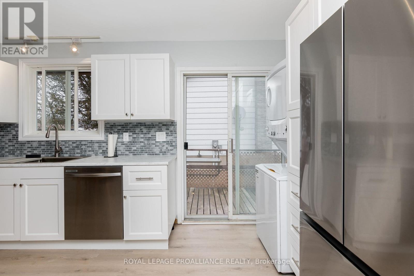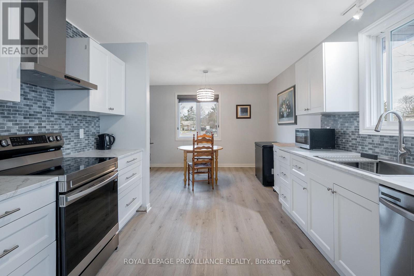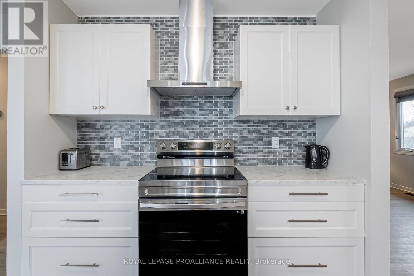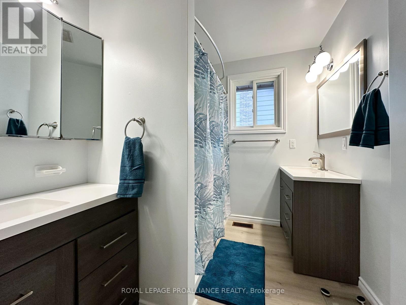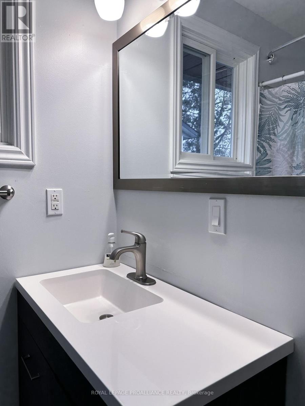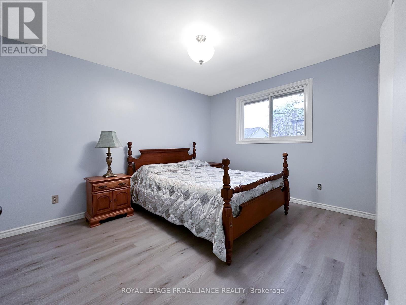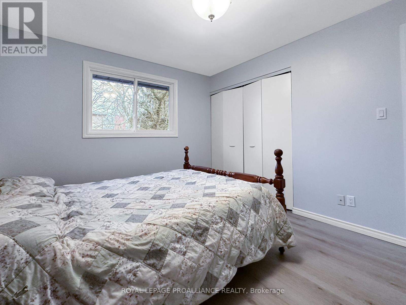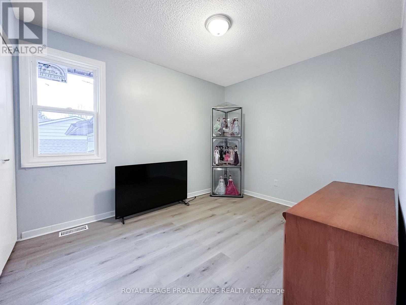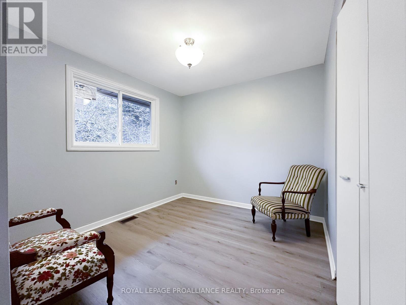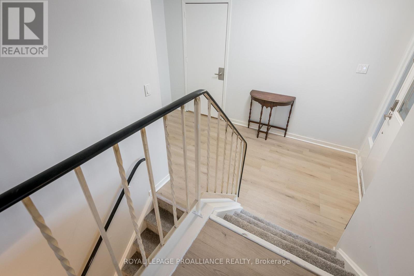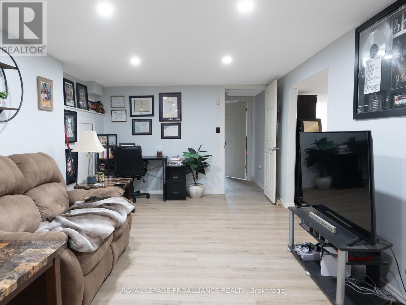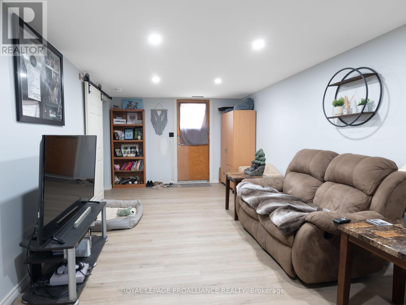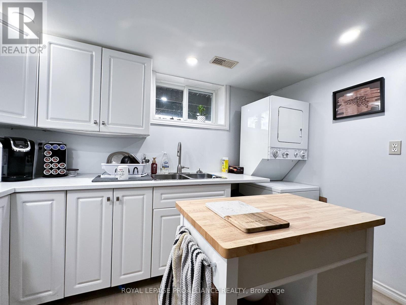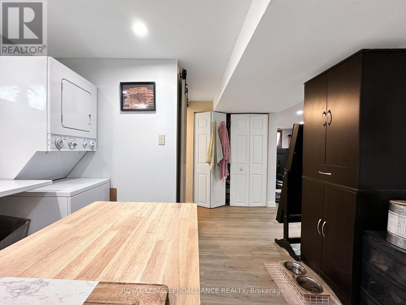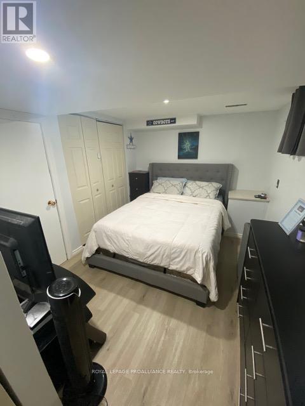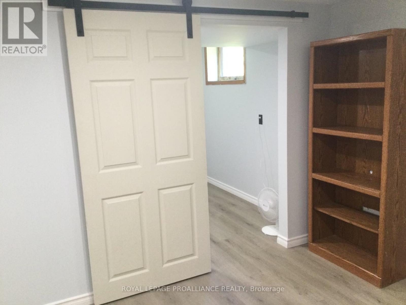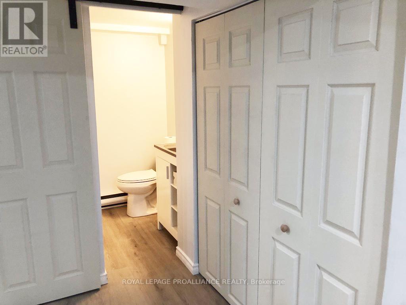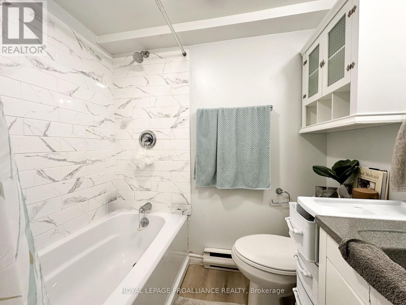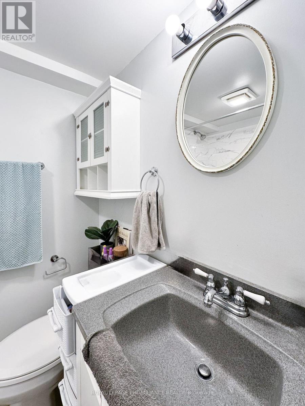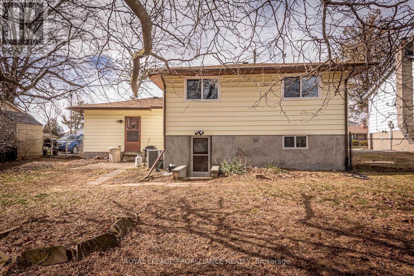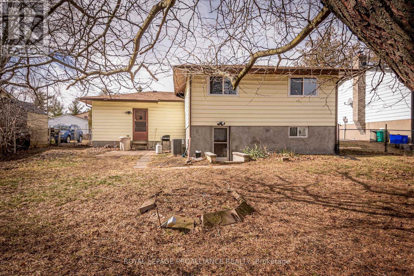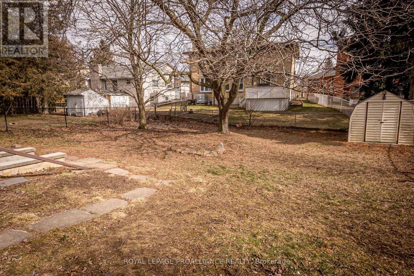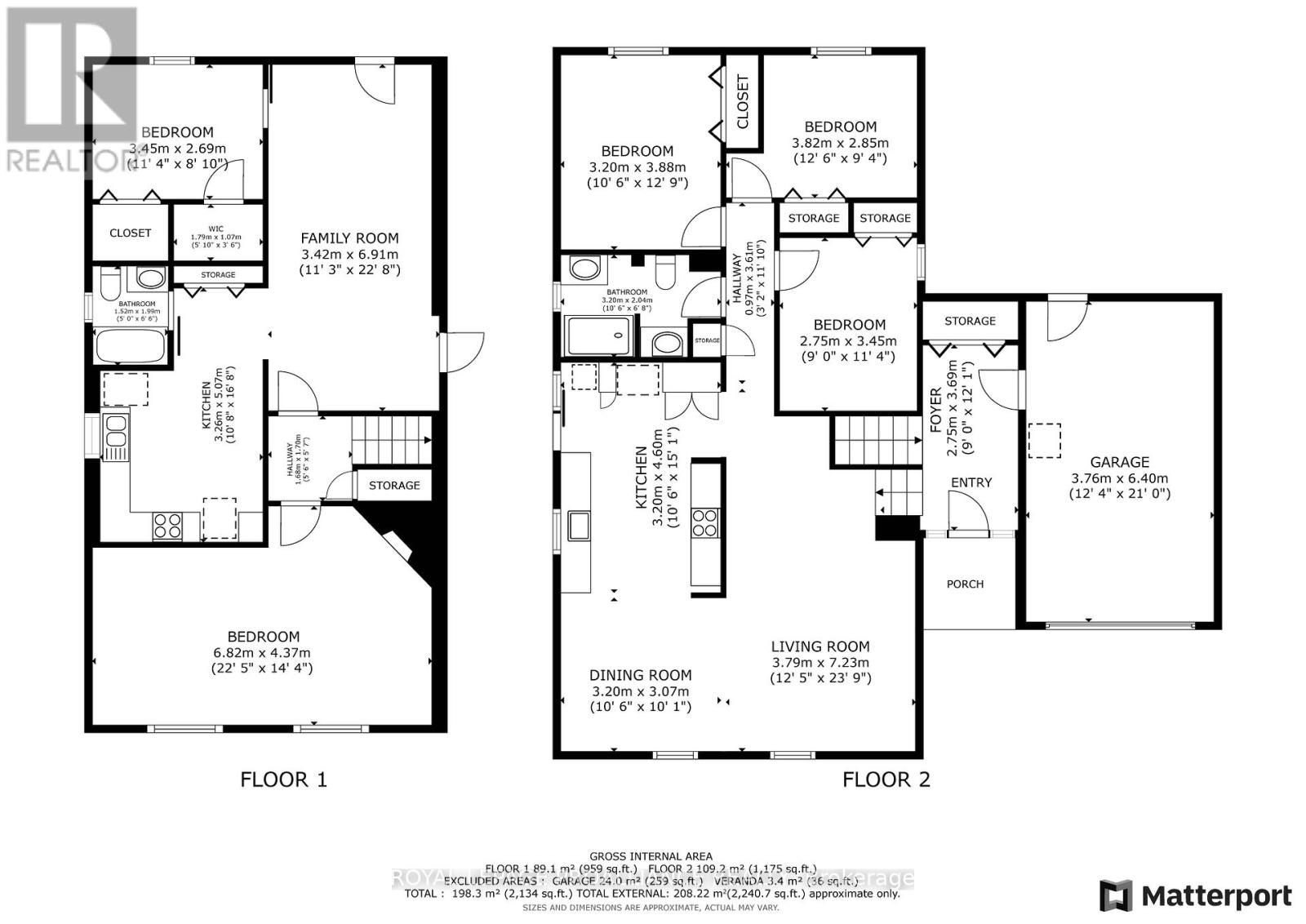910 Cresthill St Kingston, Ontario K7P 1H7
$685,900
Welcome to 910 Cresthill Street, a beautiful, raised bungalow with an attached single car garage and extra wide driveway with parking for 2 vehicles, on a generous 60 x 119 lot in Kingstons west-end. The main level of this home offers new vinyl plank flooring throughout, many new windows (2023), a foyer with adouble coat closet and inside entry into the garage, a comfortable living room leading to the upgraded eat-in kitchen which features new kitchen cabinets (2023), new appliances (2024), a stackable washer & dryer(2024) and a walk-out to the side deck (2023/2024). There are 3 bedrooms and the updated main 4-piecebathroom (2023). The lower level has been wonderfully updated into a separate suite, perfect for the extended family to stay, and offers new vinyl flooring, a spacious family room with walk-out (separate entrance), a large bedroom, a bright new kitchen (2023/2024) with new appliances and a stackable washer and dryer, a bedroom, and an updated 4-piece bathroom.**** EXTRAS **** This generous fenced yard provides ample space to entertain with space to enjoy the warmer seasons.Conveniently located close to schools, parks, public transit, shopping and is just a short drive to the amenities Kingston has to offer. (id:46317)
Property Details
| MLS® Number | X8106400 |
| Property Type | Single Family |
| Amenities Near By | Park, Place Of Worship, Public Transit, Schools |
| Parking Space Total | 3 |
Building
| Bathroom Total | 2 |
| Bedrooms Above Ground | 3 |
| Bedrooms Below Ground | 2 |
| Bedrooms Total | 5 |
| Architectural Style | Raised Bungalow |
| Basement Development | Finished |
| Basement Type | Full (finished) |
| Construction Style Attachment | Detached |
| Cooling Type | Central Air Conditioning |
| Exterior Finish | Brick, Vinyl Siding |
| Heating Fuel | Natural Gas |
| Heating Type | Forced Air |
| Stories Total | 1 |
| Type | House |
Parking
| Attached Garage |
Land
| Acreage | No |
| Land Amenities | Park, Place Of Worship, Public Transit, Schools |
| Size Irregular | 60 X 119 Ft |
| Size Total Text | 60 X 119 Ft |
Rooms
| Level | Type | Length | Width | Dimensions |
|---|---|---|---|---|
| Basement | Bedroom | 3.45 m | 2.69 m | 3.45 m x 2.69 m |
| Basement | Bathroom | 1.52 m | 1.99 m | 1.52 m x 1.99 m |
| Basement | Bedroom | 6.82 m | 4.37 m | 6.82 m x 4.37 m |
| Basement | Family Room | 3.42 m | 6.91 m | 3.42 m x 6.91 m |
| Basement | Kitchen | 3.26 m | 5.07 m | 3.26 m x 5.07 m |
| Main Level | Bedroom | 3.2 m | 3.88 m | 3.2 m x 3.88 m |
| Main Level | Bedroom | 3.82 m | 2.85 m | 3.82 m x 2.85 m |
| Main Level | Bedroom | 2.75 m | 3.45 m | 2.75 m x 3.45 m |
| Main Level | Bathroom | 3.2 m | 2.04 m | 3.2 m x 2.04 m |
| Main Level | Living Room | 3.79 m | 7.23 m | 3.79 m x 7.23 m |
| Main Level | Dining Room | 3.2 m | 3.07 m | 3.2 m x 3.07 m |
| Main Level | Kitchen | 3.2 m | 4.6 m | 3.2 m x 4.6 m |
Utilities
| Sewer | Installed |
| Natural Gas | Installed |
| Electricity | Installed |
| Cable | Available |
https://www.realtor.ca/real-estate/26571647/910-cresthill-st-kingston
Broker
(613) 544-4141
80 Queen St Unit B
Kingston, Ontario K7K 6W7
(613) 544-4141
(613) 548-3830
Interested?
Contact us for more information

