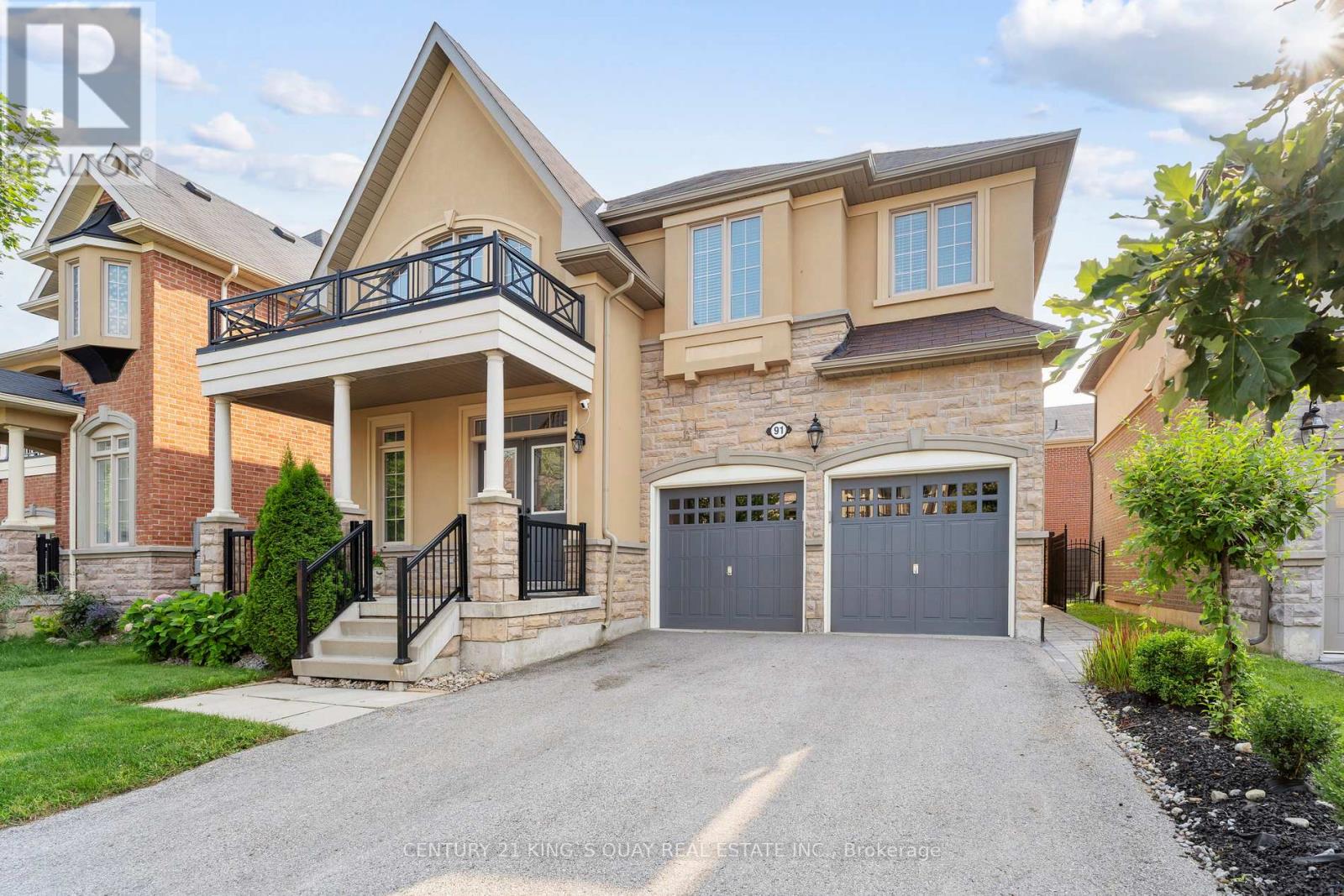91 Headwater Cres Richmond Hill, Ontario L4E 0T2
$1,899,000
Fabulous & Immaculate 2-Storey Home Nestled On A Cul-de-Sac. Steps From The Prestigious Lake Wilcox And The Channel Gate Parkette. Walk To The New State Of The Art Community Centre. No Side Walk. Open Concept Layout With 18' High Ceiling Foyer & 9' Ceiling On Main Floor. Newly Renovated Kitchen & Bathrooms. Pot-Lights On Main Floor. Double Sided Gas Fireplace Between Breakfast & Family Room Areas. Strip Oak Hardwood Flooring On Main & 2nd Floor & Oak Staircase From Main To 2nd Floor. Livable Office On 2nd Floor. Professionally Finished Basement With Wet Bar, Over-sized Quartz Top Island, Electric Fireplace, Pot-Lights & An Enclosed Gym Room With Glass Wall & Mirror. This Home Has Been Nicely Up-Kept And Loved! Now It's Your Turn!**** EXTRAS **** S/S Appliances Include: Fridge, Range (2023), Range Hook & Dishwasher. Washer & Dryer. Small Fridge In Basement. All Window Coverings, Electric Light Fixtures, Garage Door Opener, & Central Vacuum Rough-in. (id:46317)
Property Details
| MLS® Number | N8019976 |
| Property Type | Single Family |
| Community Name | Oak Ridges Lake Wilcox |
| Amenities Near By | Beach, Park |
| Community Features | Community Centre |
| Features | Cul-de-sac |
| Parking Space Total | 4 |
Building
| Bathroom Total | 5 |
| Bedrooms Above Ground | 4 |
| Bedrooms Below Ground | 2 |
| Bedrooms Total | 6 |
| Basement Development | Finished |
| Basement Type | N/a (finished) |
| Construction Style Attachment | Detached |
| Cooling Type | Central Air Conditioning |
| Exterior Finish | Brick, Stucco |
| Fireplace Present | Yes |
| Heating Fuel | Natural Gas |
| Heating Type | Forced Air |
| Stories Total | 2 |
| Type | House |
Parking
| Garage |
Land
| Acreage | No |
| Land Amenities | Beach, Park |
| Size Irregular | 44.29 X 84.78 Ft |
| Size Total Text | 44.29 X 84.78 Ft |
| Surface Water | Lake/pond |
Rooms
| Level | Type | Length | Width | Dimensions |
|---|---|---|---|---|
| Second Level | Primary Bedroom | 5.61 m | 3.96 m | 5.61 m x 3.96 m |
| Second Level | Bedroom 2 | 4.7 m | 3.33 m | 4.7 m x 3.33 m |
| Second Level | Bedroom 3 | 3.76 m | 3.56 m | 3.76 m x 3.56 m |
| Second Level | Bedroom 4 | 4.93 m | 3.81 m | 4.93 m x 3.81 m |
| Second Level | Office | 2.92 m | 1.7 m | 2.92 m x 1.7 m |
| Basement | Recreational, Games Room | 6.65 m | 4.14 m | 6.65 m x 4.14 m |
| Basement | Exercise Room | 4.47 m | 3.51 m | 4.47 m x 3.51 m |
| Main Level | Dining Room | 5.87 m | 3.66 m | 5.87 m x 3.66 m |
| Main Level | Family Room | 4.57 m | 4.06 m | 4.57 m x 4.06 m |
| Main Level | Kitchen | 3.66 m | 2.74 m | 3.66 m x 2.74 m |
| Main Level | Eating Area | 4.57 m | 3.05 m | 4.57 m x 3.05 m |
Utilities
| Sewer | Installed |
| Natural Gas | Installed |
| Electricity | Installed |
https://www.realtor.ca/real-estate/26444136/91-headwater-cres-richmond-hill-oak-ridges-lake-wilcox

Salesperson
(905) 940-3428

7303 Warden Ave #101
Markham, Ontario L3R 5Y6
(905) 940-3428
(905) 940-0293
https://kingsquayrealestate.c21.ca/
Interested?
Contact us for more information










































