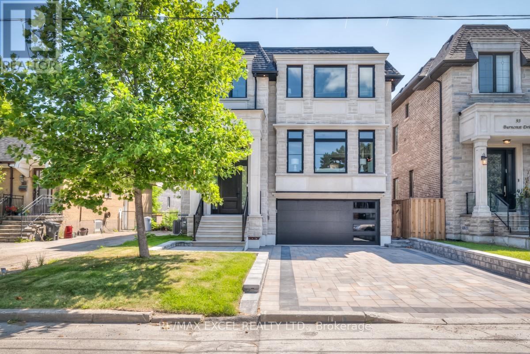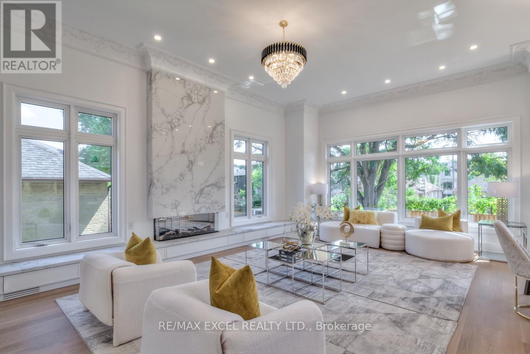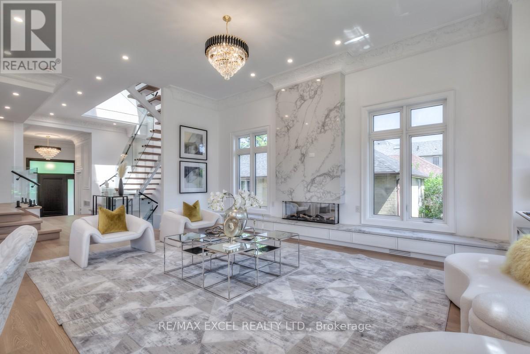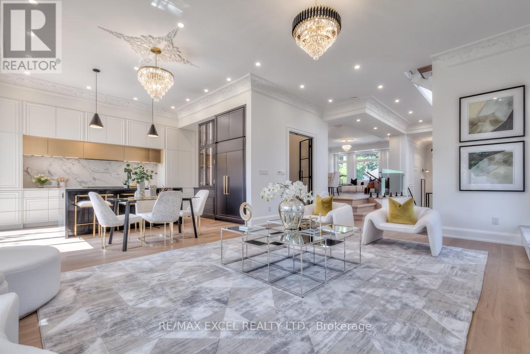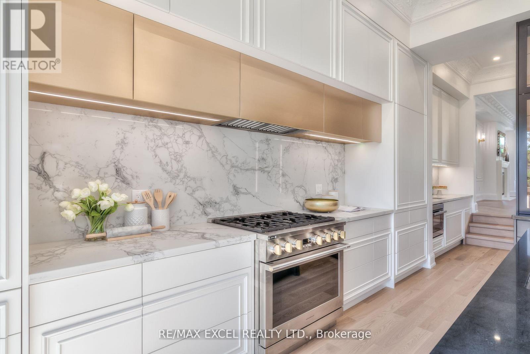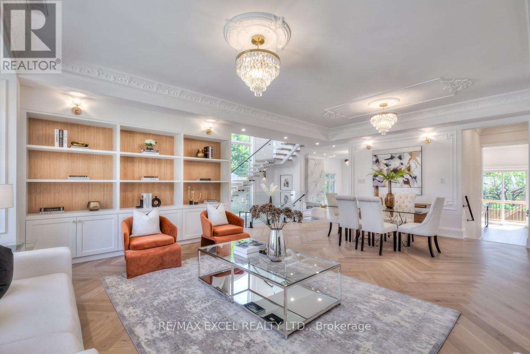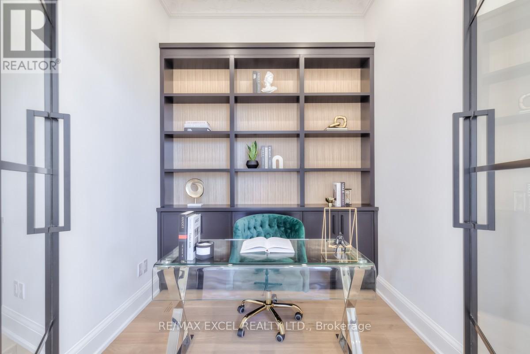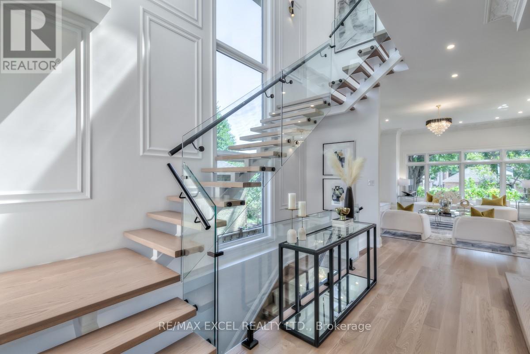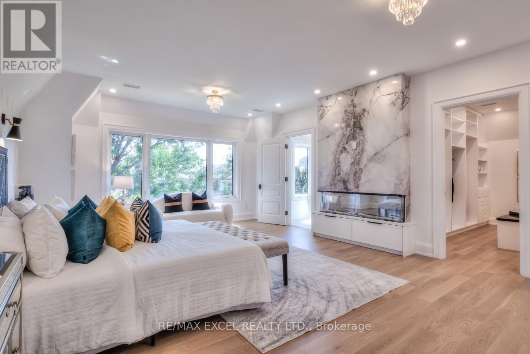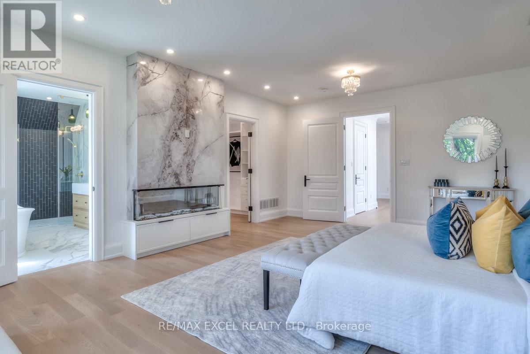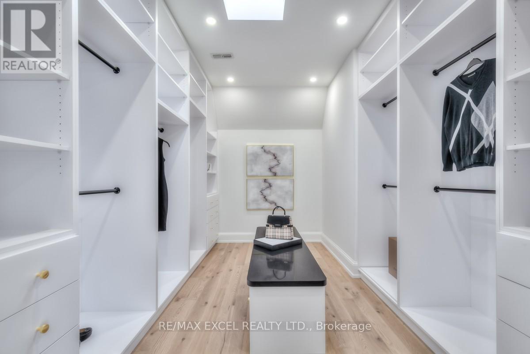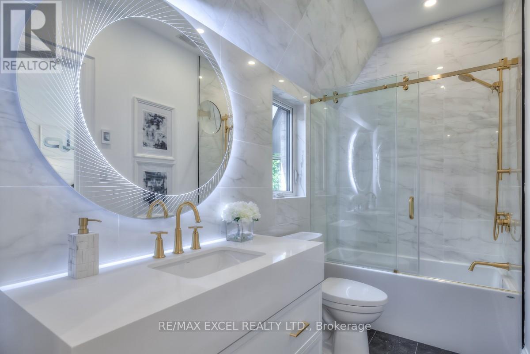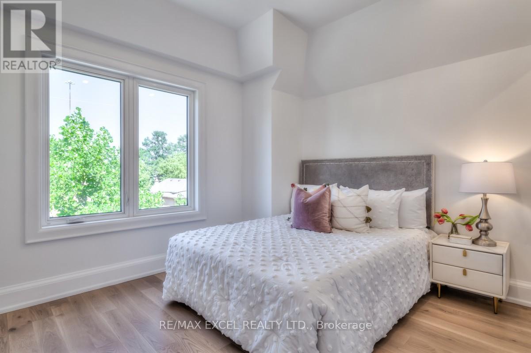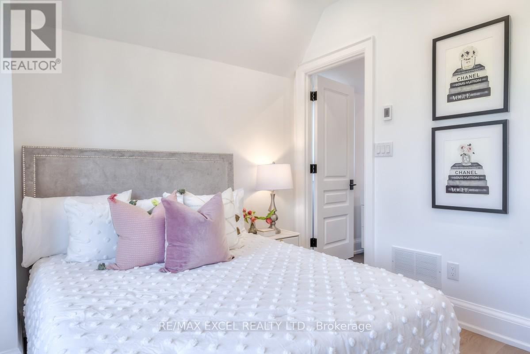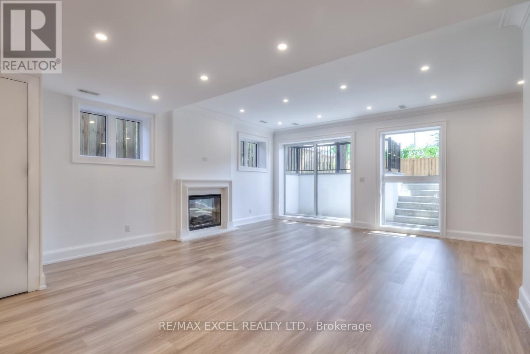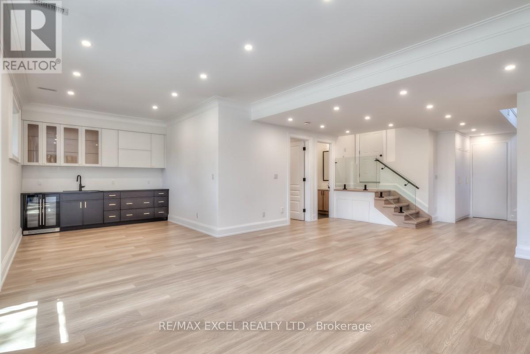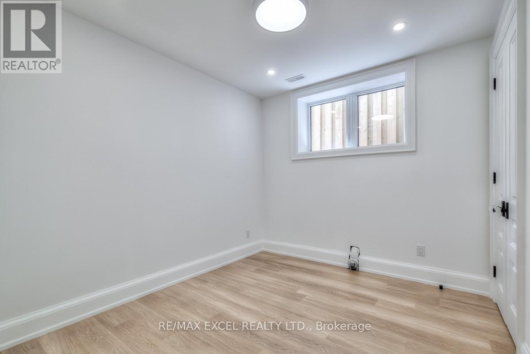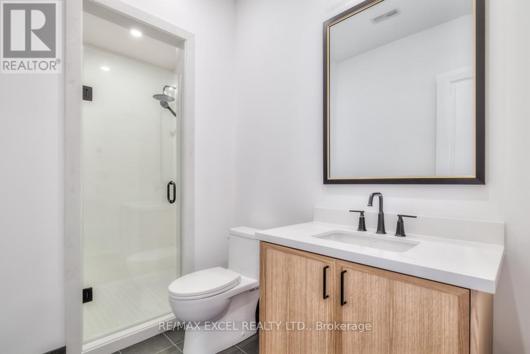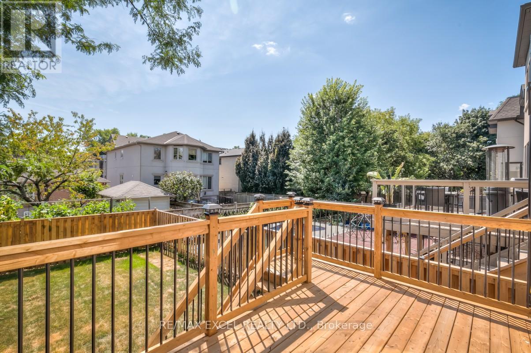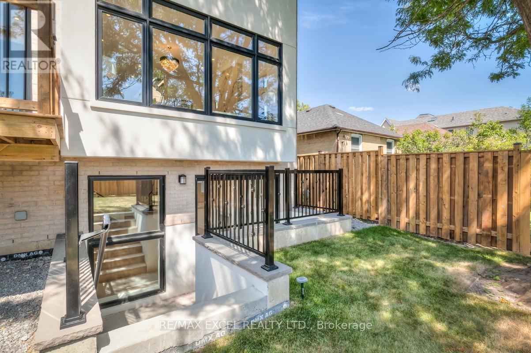91 Burncrest Dr Toronto, Ontario M5M 2Z6
$3,490,000
This Brand New Exquisite Custom Home seamlessly integrates contemporary design, elegance, style, comfort, and entertainment, offering a Harmonious and Luxurious living experience. Extensive Use Of Hardwood/Herring Bone/Porcelain Flr, Panelled Walls, Use Of Patterned Wall(Italian Stone,Wallpaper&Porcelain) Layers Of Custom Made Crown Moulding, Led Potlights, Wall Units! Soaring Ceiling Height (Foyer:13' 1st:11', 2nd:9', Bsmnt Rec:9')! Large Chef Inspired Kitchen With Servery&Monogram Top Brand Appliance, Quartz Stone Waterfall design Central Island. Professional Finished Walk-Up Basement Includes Rec Room With Wet Bar,Beverage Cooler, Electric Fireplace, Bedroom&3Pc Ensuite. Comfortable Bright Basement With Only One Step To Big Patio And Beautiful Backyard! Breathtaking Master Bedroom With Sitting Area, 5Pc Ensuite&W/I Closet!Every Bedroom Has Own Ensuite!4Elec Fireplaces W/Quaetz Mantel! 3 Skylights! Natural Stone Facade,Bricks In Side&Back. Triple glade glass window and sliding door**** EXTRAS **** Glasses stair railing, floating stairs with extra wide and thick solid oak steps Through-out. 4 quartz electrical fire places. Heated Floor In all washrooms! Office with built in bookshelves. New back yard fence, new deck. (id:46317)
Property Details
| MLS® Number | C8166490 |
| Property Type | Single Family |
| Community Name | Bedford Park-Nortown |
| Amenities Near By | Park, Public Transit, Schools |
| Community Features | Community Centre |
| Parking Space Total | 6 |
Building
| Bathroom Total | 5 |
| Bedrooms Above Ground | 4 |
| Bedrooms Below Ground | 1 |
| Bedrooms Total | 5 |
| Basement Development | Finished |
| Basement Features | Walk-up |
| Basement Type | N/a (finished) |
| Construction Style Attachment | Detached |
| Cooling Type | Central Air Conditioning |
| Exterior Finish | Brick, Stone |
| Fireplace Present | Yes |
| Heating Fuel | Natural Gas |
| Heating Type | Forced Air |
| Stories Total | 2 |
| Type | House |
Parking
| Detached Garage |
Land
| Acreage | No |
| Land Amenities | Park, Public Transit, Schools |
| Size Irregular | 40 X 115 Ft |
| Size Total Text | 40 X 115 Ft |
Rooms
| Level | Type | Length | Width | Dimensions |
|---|---|---|---|---|
| Second Level | Primary Bedroom | 6.77 m | 4.88 m | 6.77 m x 4.88 m |
| Second Level | Bedroom 2 | 4.78 m | 4.52 m | 4.78 m x 4.52 m |
| Second Level | Bedroom 3 | 4.45 m | 5.15 m | 4.45 m x 5.15 m |
| Second Level | Bedroom 4 | 3.3 m | 3.23 m | 3.3 m x 3.23 m |
| Basement | Bedroom 5 | 4.22 m | 3.33 m | 4.22 m x 3.33 m |
| Basement | Recreational, Games Room | 8.84 m | 6.71 m | 8.84 m x 6.71 m |
| Main Level | Living Room | 7.7 m | 5.8 m | 7.7 m x 5.8 m |
| Main Level | Dining Room | 7.7 m | 5.8 m | 7.7 m x 5.8 m |
| Main Level | Family Room | 6.1 m | 4.83 m | 6.1 m x 4.83 m |
| Main Level | Kitchen | 5.89 m | 4.37 m | 5.89 m x 4.37 m |
| Ground Level | Foyer | 3 m | 2.79 m | 3 m x 2.79 m |
| Ground Level | Library | 3 m | 2.49 m | 3 m x 2.49 m |
https://www.realtor.ca/real-estate/26657842/91-burncrest-dr-toronto-bedford-park-nortown
Broker
(647) 338-0330
(647) 338-0330

50 Acadia Ave Suite 120
Markham, Ontario L3R 0B3
(905) 475-4750
(905) 475-4770
Broker
(905) 475-4750

50 Acadia Ave Suite 120
Markham, Ontario L3R 0B3
(905) 475-4750
(905) 475-4770
Interested?
Contact us for more information

