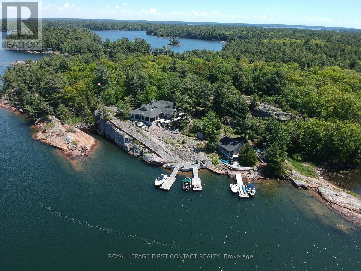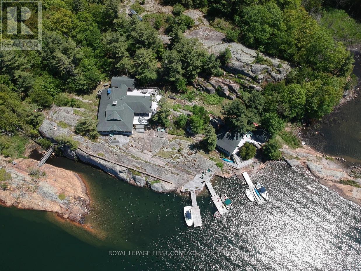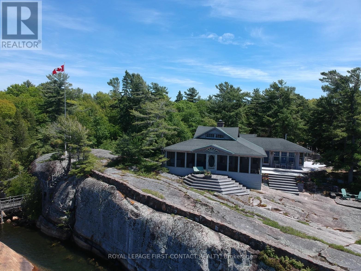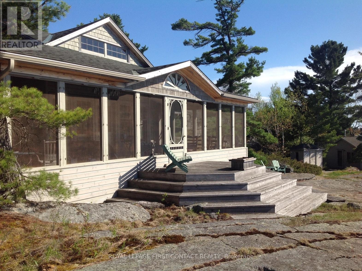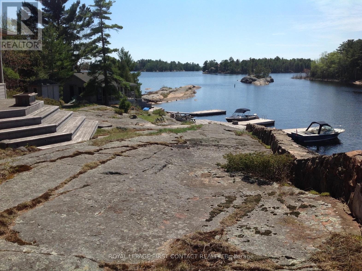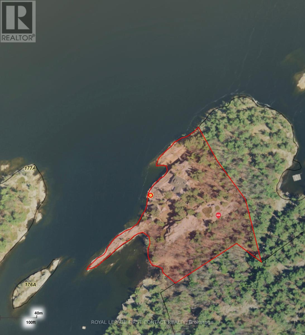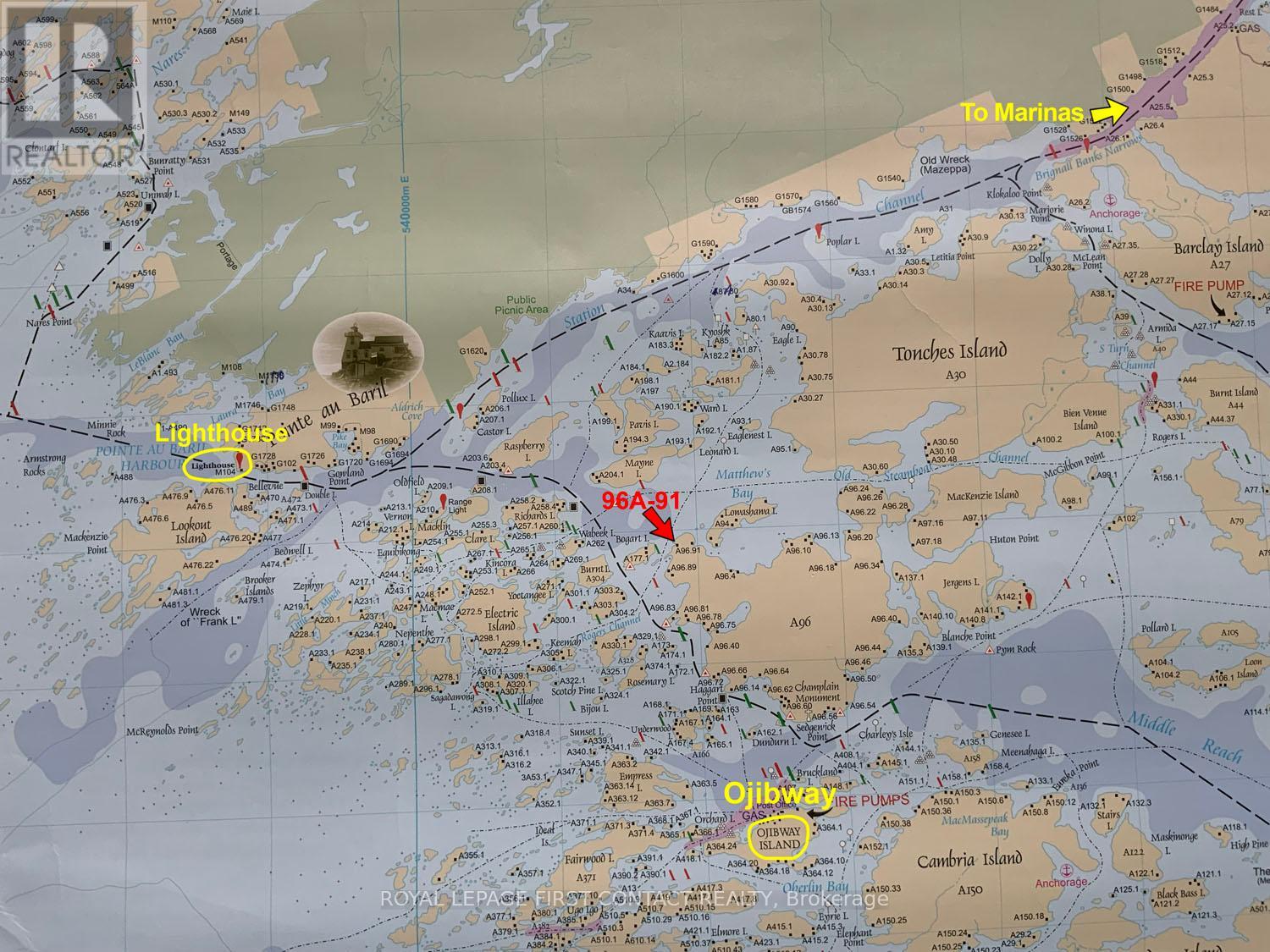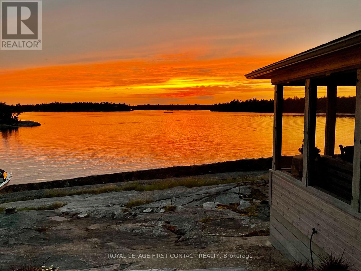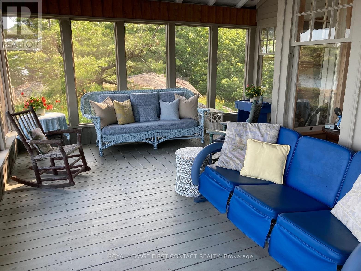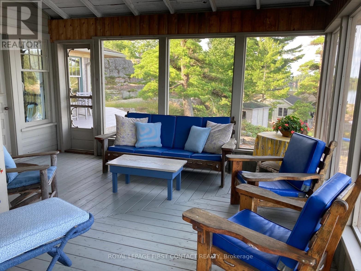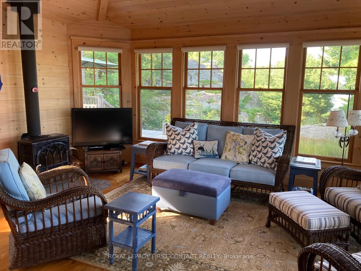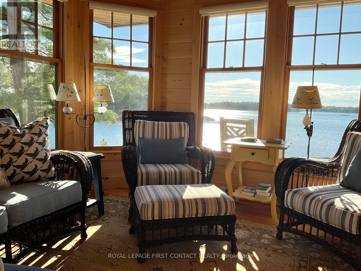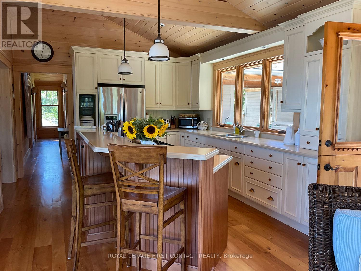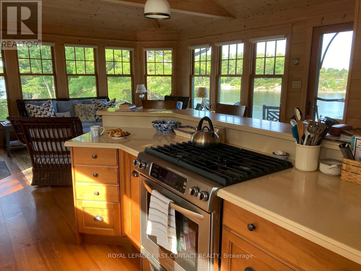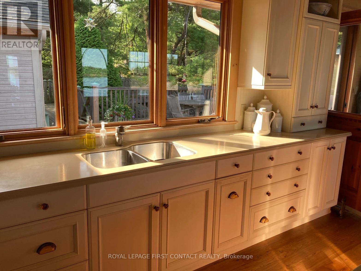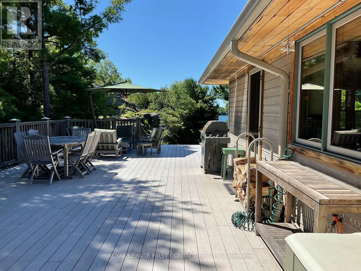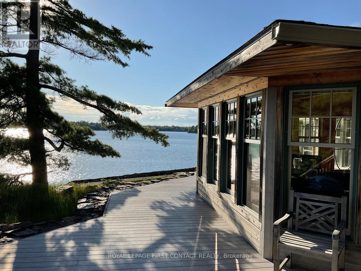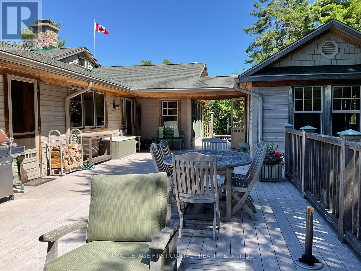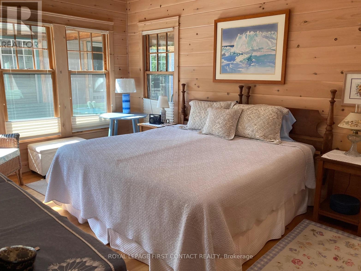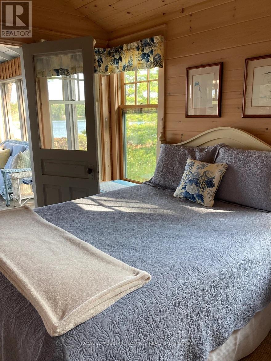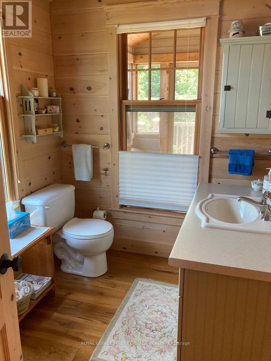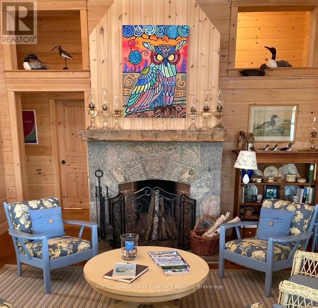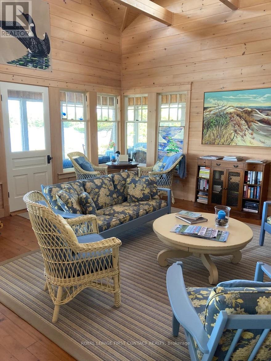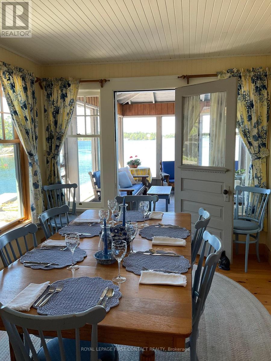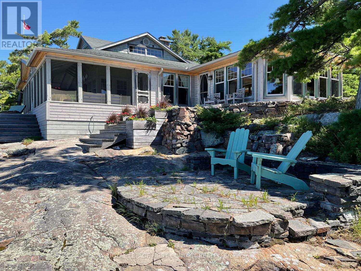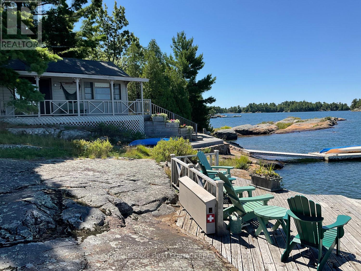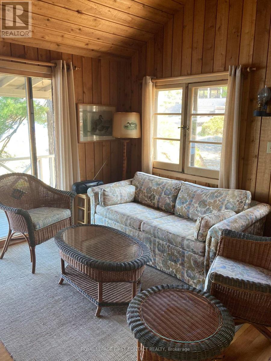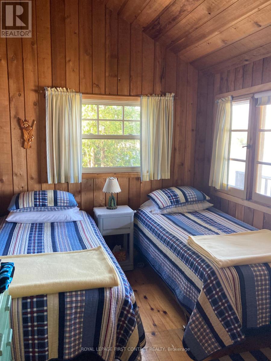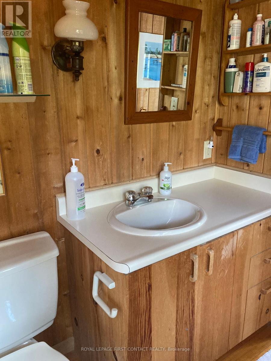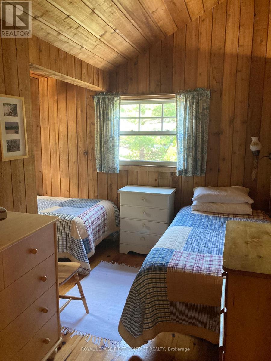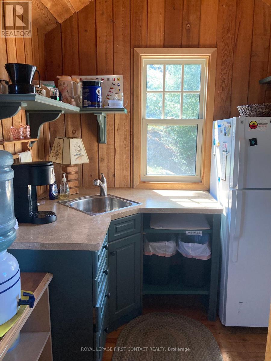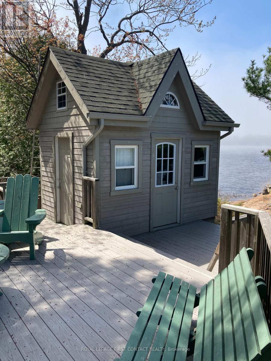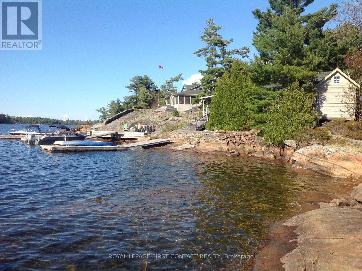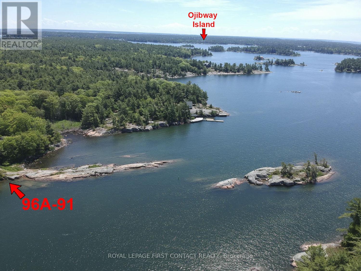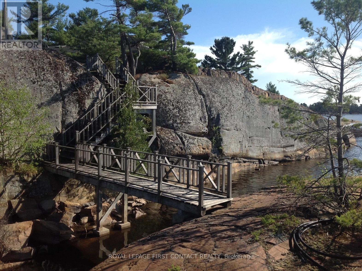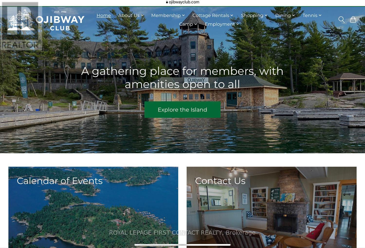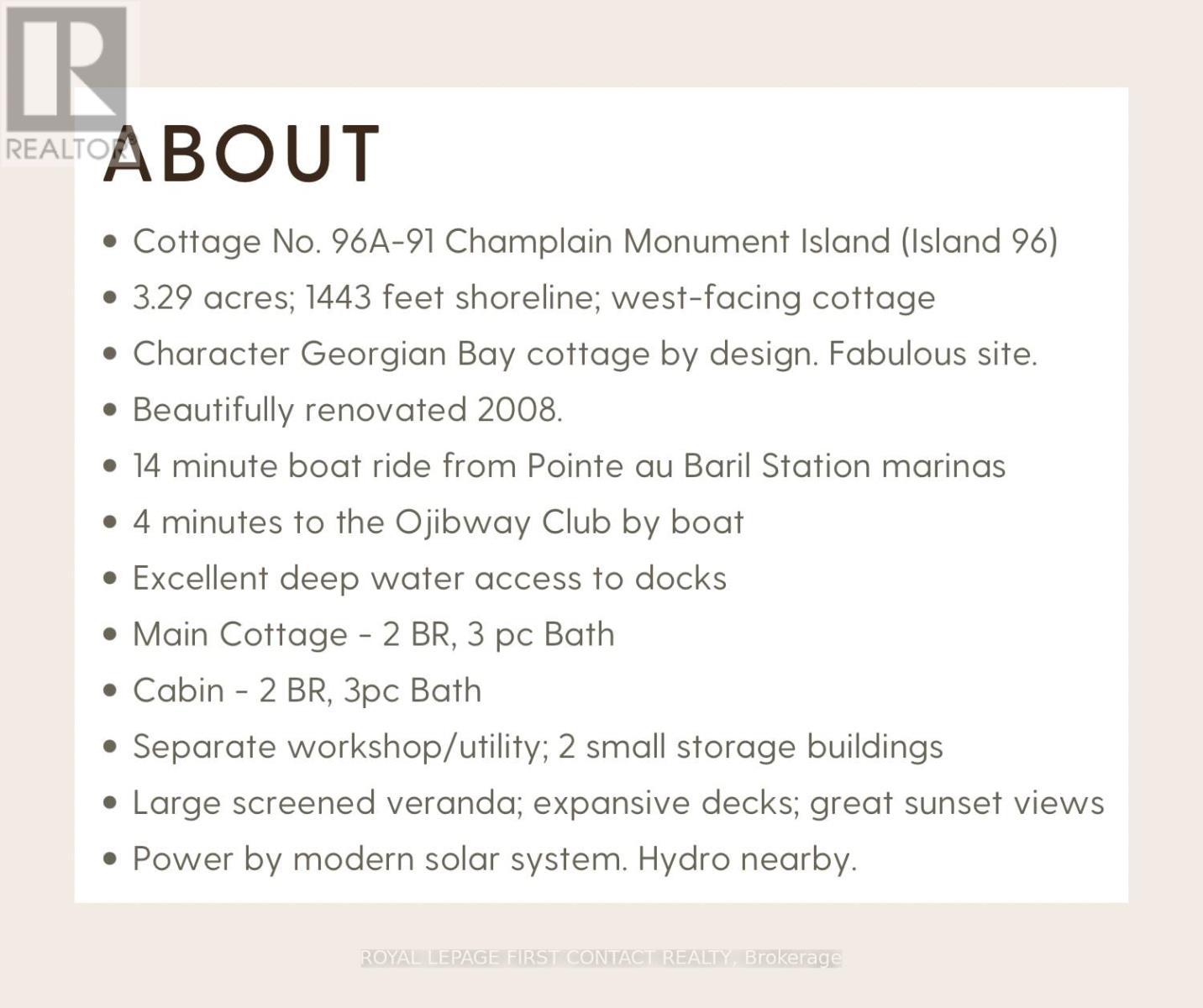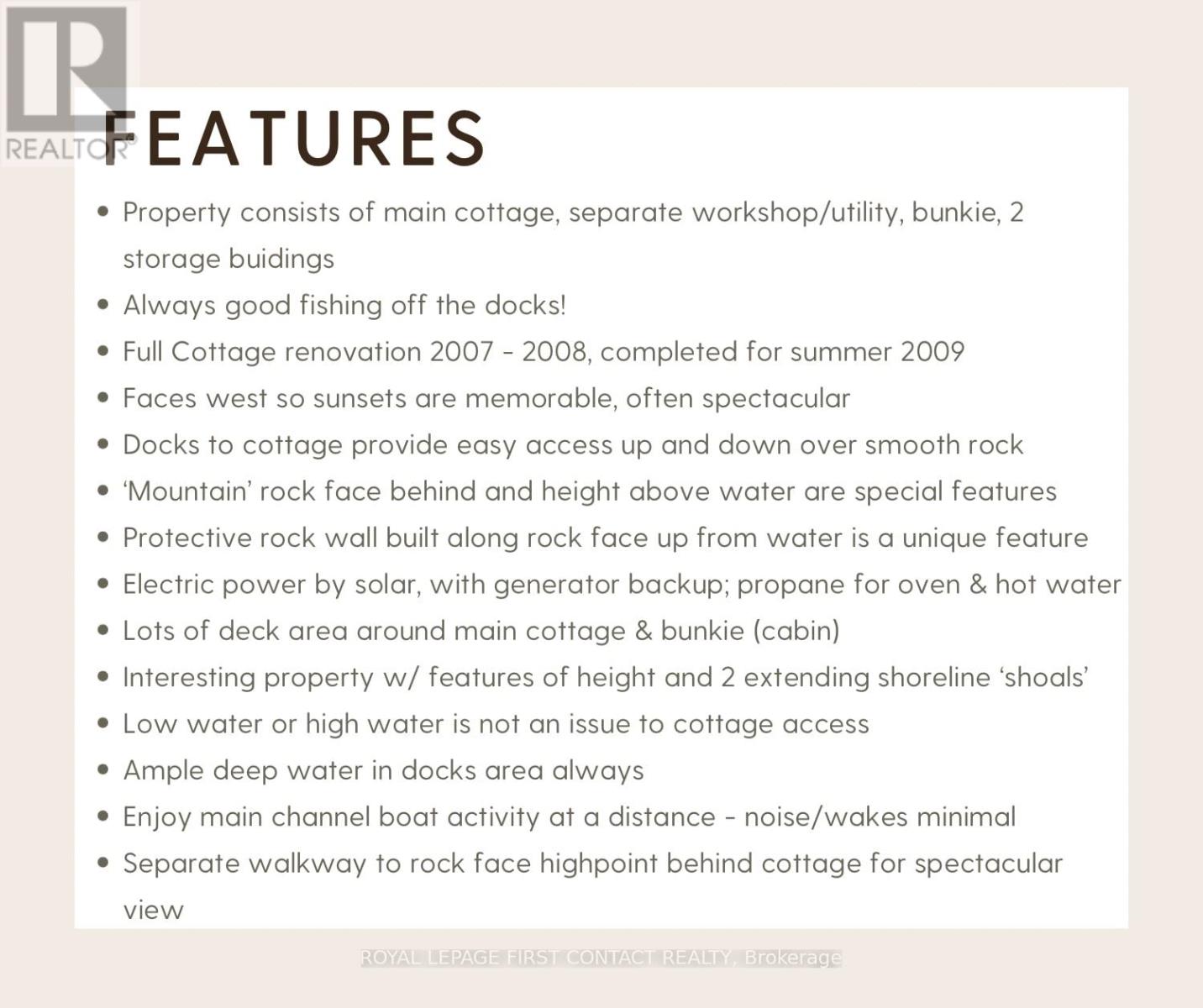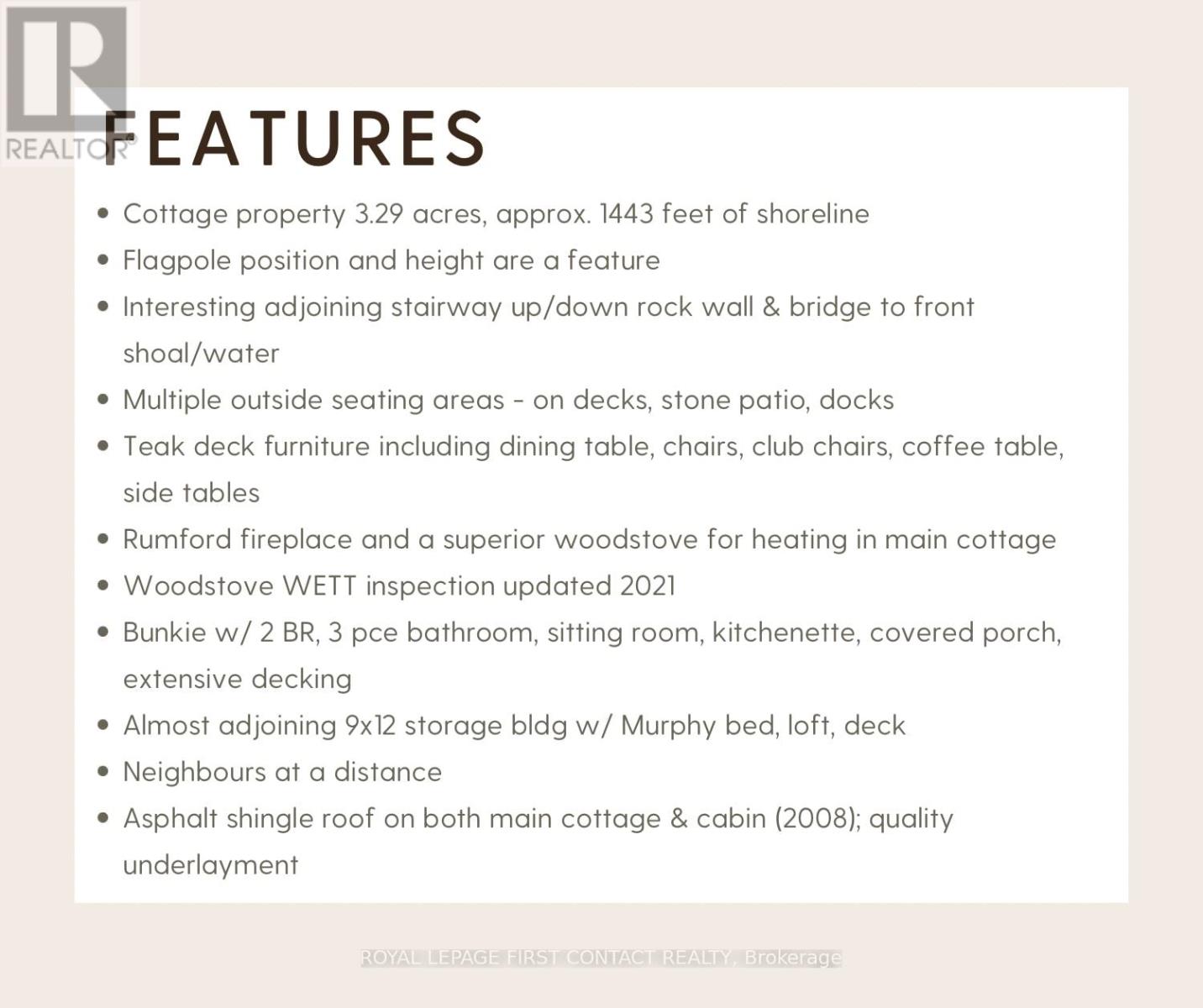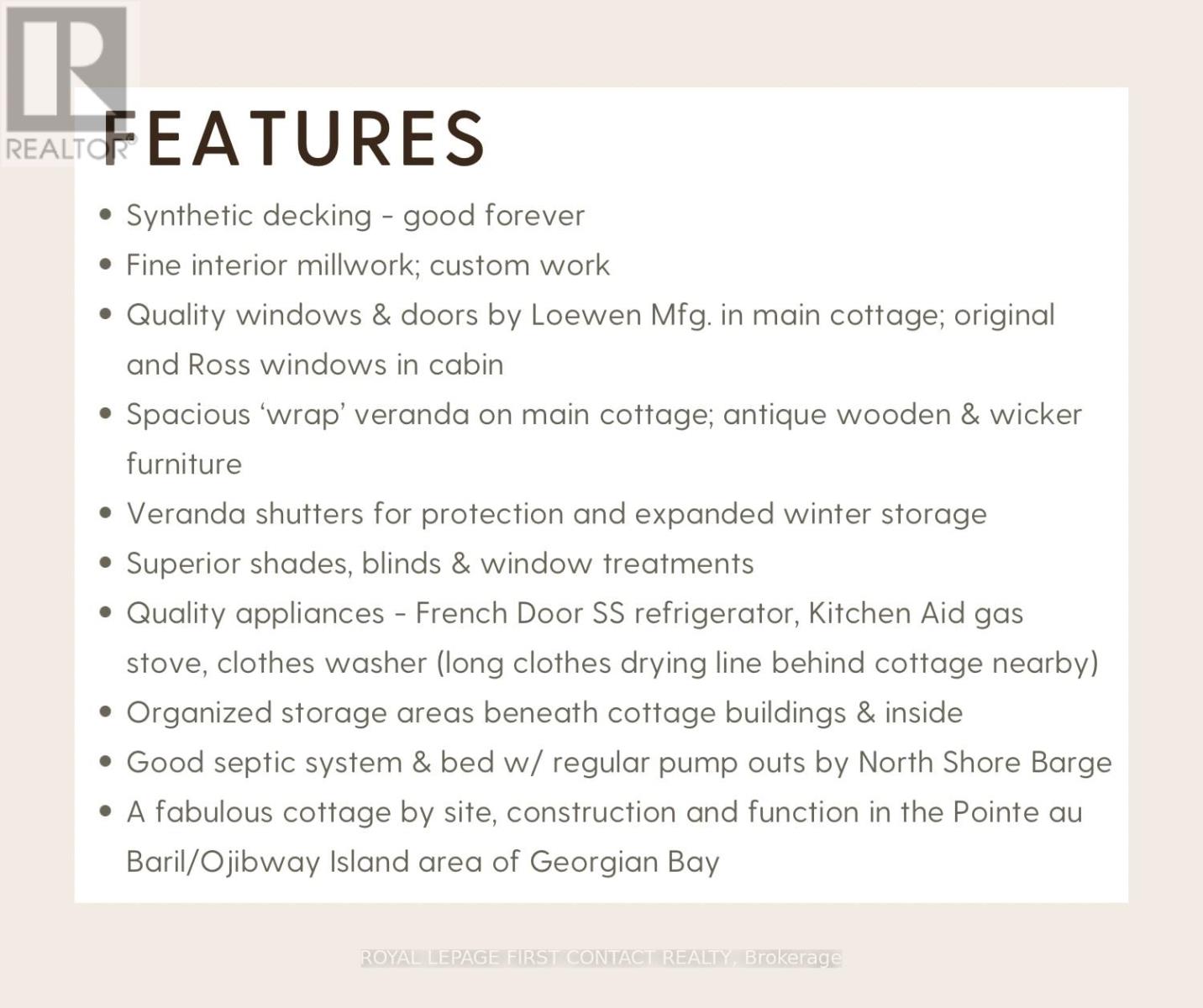91 A96 Island The Archipelago, Ontario P0G 1K0
$2,599,000
A Character Georgian Bay Cottage On A Private 3.29 Acres In Pointe Au Baril's Freshwater Granite & Pines Island Community. Meticulously Kept & Fully Renovated In 2008 Maintaining Its Classic Architecture. Fantastic Eat-In Kitchen Overlooks Family Room W/ Wood Stove & Dining Room, Wrap Around Screened Porch, 2 Storey Living Room W/ Rumford F/P, Bathroom, 2 Bdrms. Classic Tall Flagpole Atop A Stunning Smooth Rock Incline Going Down To The Docks. West-Facing, Spectacular Views, Breathtaking Sunsets! Interesting Walkways To The 'Mountain' Rock Face Behind & Two Extending Shoreline 'Shoals'. Workshop W/ Laundry Room, A Few Steps Away & Could Be Converted Into A Bedroom. An East Wing Addition Was Planned & Could Be Built To Add Another Primary Bedroom Suite. 2 Bdrm Cabin Features Kitchenette, Bath, Living Room, Covered Porch, & Nice Storage Building With A Murphy Bed For Extra Accommodation. Deep Water At The Docks. Great Location Between The Lighthouse & The Famous Ojibway Club. 12 Minutes**** EXTRAS **** To The Marinas In The Station Where There Is A Hardware Store, Nursing Station With Ambulance, Groceries, Lcbo, Garbage Transfer Station & Other Amenities. This Is A Stunning Property In A Sought After Location, Pride Of Ownership! (id:46317)
Property Details
| MLS® Number | X7377610 |
| Property Type | Single Family |
| Amenities Near By | Marina |
| Features | Wooded Area, Recreational |
| Water Front Type | Waterfront |
Building
| Bathroom Total | 2 |
| Bedrooms Above Ground | 4 |
| Bedrooms Total | 4 |
| Architectural Style | Bungalow |
| Basement Type | Crawl Space |
| Construction Style Attachment | Detached |
| Exterior Finish | Wood |
| Fireplace Present | Yes |
| Stories Total | 1 |
| Type | House |
Land
| Acreage | Yes |
| Land Amenities | Marina |
| Sewer | Septic System |
| Size Irregular | 1443 X 515 Ft |
| Size Total Text | 1443 X 515 Ft|2 - 4.99 Acres |
Rooms
| Level | Type | Length | Width | Dimensions |
|---|---|---|---|---|
| Second Level | Bedroom | 3.45 m | 2.74 m | 3.45 m x 2.74 m |
| Second Level | Bedroom | 3.45 m | 2.54 m | 3.45 m x 2.54 m |
| Second Level | Living Room | 4.67 m | 3.53 m | 4.67 m x 3.53 m |
| Main Level | Family Room | 5.28 m | 4.06 m | 5.28 m x 4.06 m |
| Main Level | Dining Room | 3.96 m | 2.9 m | 3.96 m x 2.9 m |
| Main Level | Living Room | 5.89 m | 4.7 m | 5.89 m x 4.7 m |
| Main Level | Primary Bedroom | 4.98 m | 3.45 m | 4.98 m x 3.45 m |
| Main Level | Other | 2.29 m | 2.01 m | 2.29 m x 2.01 m |
| Main Level | Bedroom | 4.14 m | 2.92 m | 4.14 m x 2.92 m |
| Main Level | Other | 10.67 m | 2.92 m | 10.67 m x 2.92 m |
| Main Level | Workshop | 5 m | 3.45 m | 5 m x 3.45 m |
| Main Level | Kitchen | 4.57 m | 3.71 m | 4.57 m x 3.71 m |
https://www.realtor.ca/real-estate/26385833/91-a96-island-the-archipelago

299 Lakeshore Drive # 202 & 100, 100142 &100423
Barrie, Ontario L4N 7Y9
(705) 728-8800
(705) 722-5684

299 Lakeshore Drive # 202 & 100, 100142 &100423
Barrie, Ontario L4N 7Y9
(705) 728-8800
(705) 722-5684
Interested?
Contact us for more information

