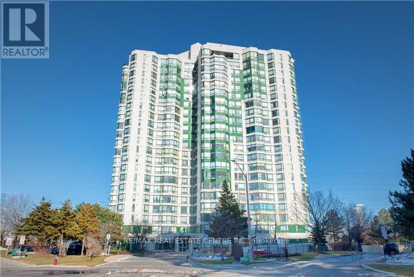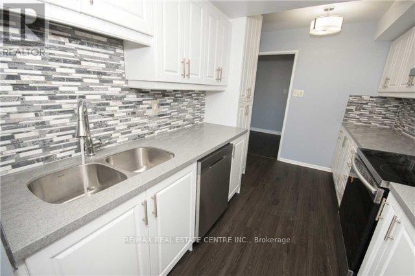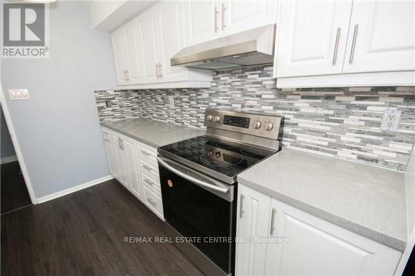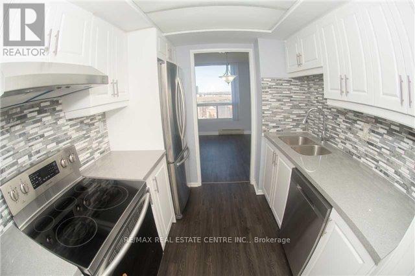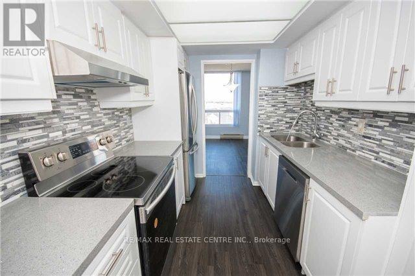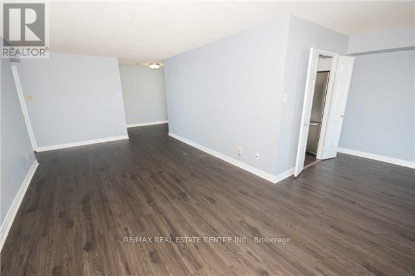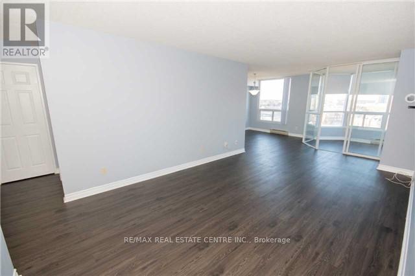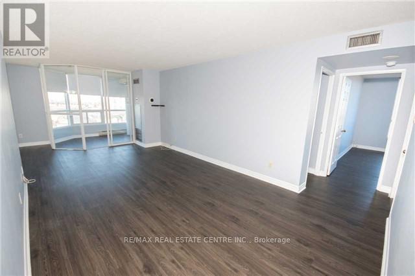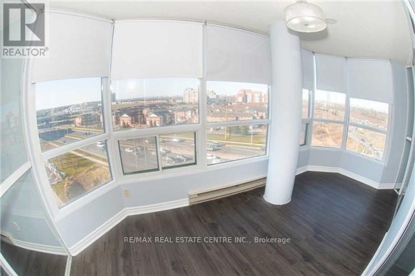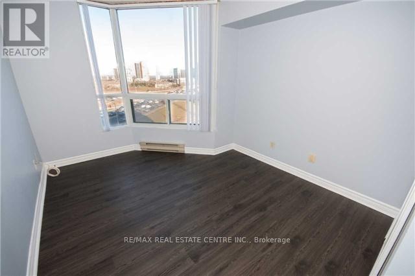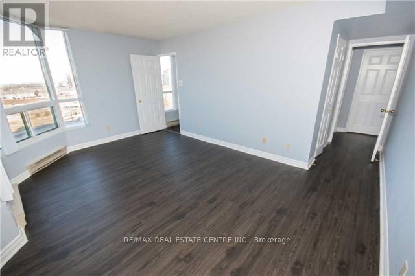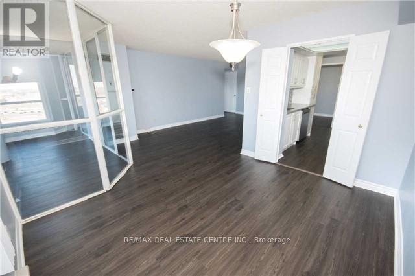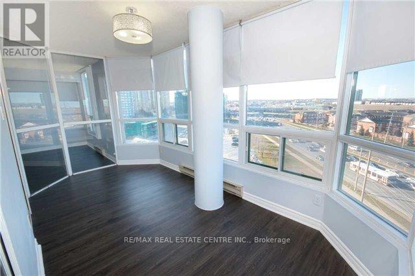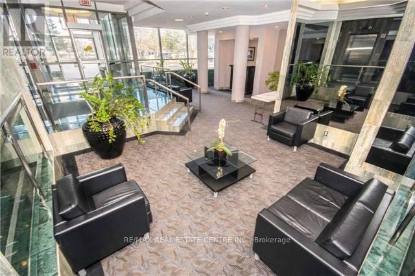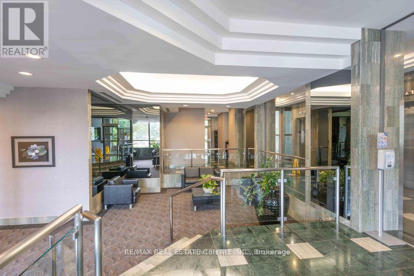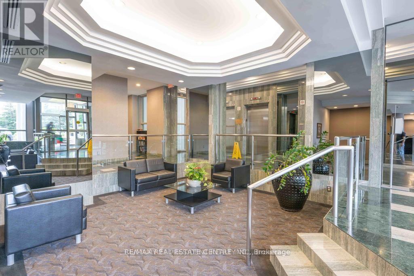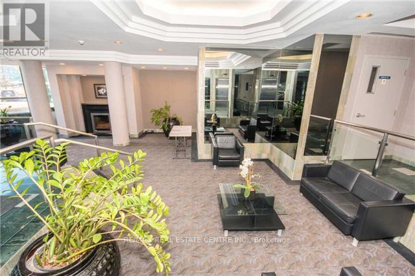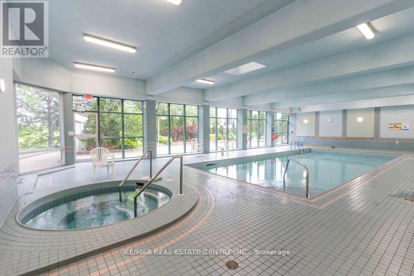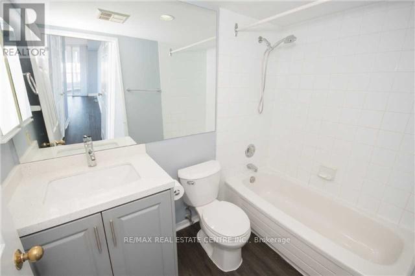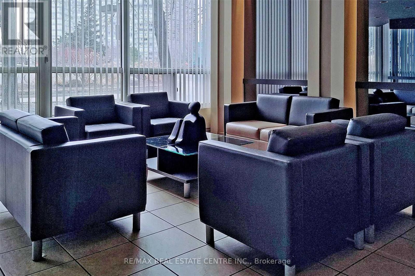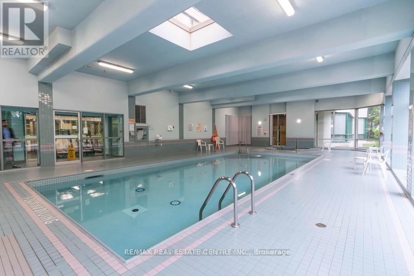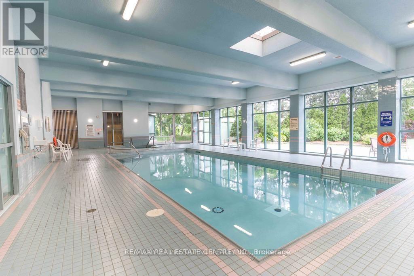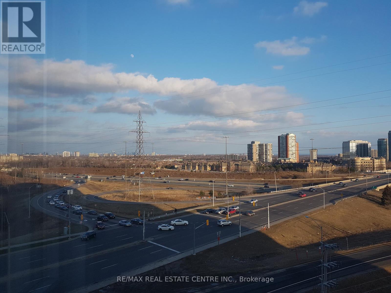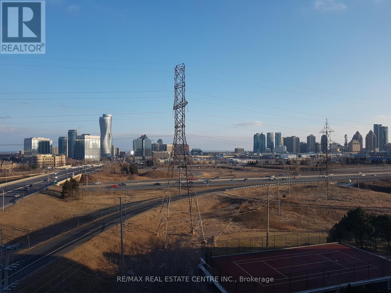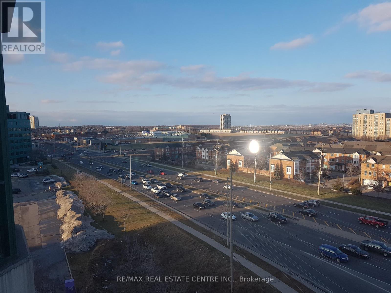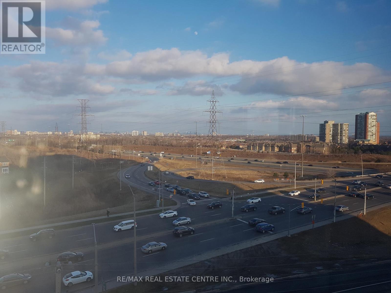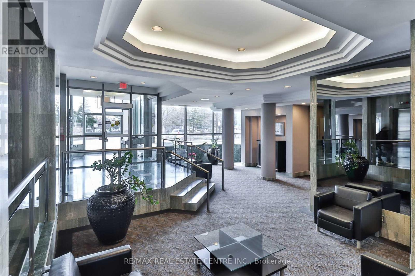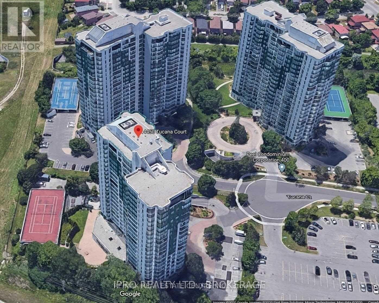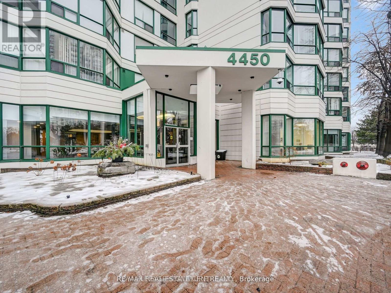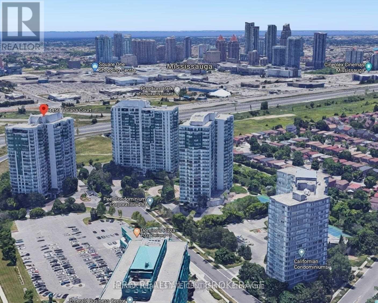#909 -4450 Tucana Crt Mississauga, Ontario L5R 3R4
$3,400 Monthly
Welcome To Tucana Crt. Largest Corner Unit. Spectacular East View. Over 1200 Sft. 2 Spacious Bedrooms, Large Solarium/Den, 2 Full Bath. 2 Car Tandem Parking. Recently Renovated, New Kitchen, New S/S Appl. Spectacular Unobstructed Se View. Very Bright. Laminated Throughout. Master Has Walk In Closet And En-Suite 4 Pc Bath. Super Location. Minutes To Hwy 403/Hwy401/Hwy410, Square One Mall, All Major Shopping, Schools, Public Transit. Banks, Restaurants. 24 Hours Security. Newer S/S Fridge, Newer S/S Stove, Newer S/S B/I Dishwasher, Newer Washer, Dryer, Newer Elf's. Newer Blinds. Newer Floors Indoor Swimming Pool, Tennis Court, Squash Court, Sauna, Party Room, Gym, And Much More! Three Car Parking spaces with one being tandem Parking.**** EXTRAS **** Looking For Corporate Clients/Students/New immigrants are welcome.. (id:46317)
Property Details
| MLS® Number | W8159542 |
| Property Type | Single Family |
| Community Name | Hurontario |
| Features | Balcony |
| Parking Space Total | 3 |
| Pool Type | Indoor Pool |
| Structure | Tennis Court |
Building
| Bathroom Total | 2 |
| Bedrooms Above Ground | 2 |
| Bedrooms Below Ground | 1 |
| Bedrooms Total | 3 |
| Amenities | Storage - Locker, Security/concierge, Party Room, Exercise Centre |
| Cooling Type | Central Air Conditioning |
| Exterior Finish | Concrete |
| Heating Fuel | Natural Gas |
| Heating Type | Forced Air |
| Type | Apartment |
Land
| Acreage | No |
Rooms
| Level | Type | Length | Width | Dimensions |
|---|---|---|---|---|
| Main Level | Kitchen | 3.97 m | 2.42 m | 3.97 m x 2.42 m |
| Main Level | Living Room | 6.55 m | 3.37 m | 6.55 m x 3.37 m |
| Main Level | Dining Room | 3.57 m | 2.49 m | 3.57 m x 2.49 m |
| Main Level | Primary Bedroom | 5.09 m | 3.45 m | 5.09 m x 3.45 m |
| Main Level | Bedroom 2 | 3.66 m | 2.97 m | 3.66 m x 2.97 m |
| Main Level | Solarium | 4.81 m | 2.4 m | 4.81 m x 2.4 m |
https://www.realtor.ca/real-estate/26647885/909-4450-tucana-crt-mississauga-hurontario


1140 Burnhamthorpe Rd W #141-A
Mississauga, Ontario L5C 4E9
(905) 270-2000
(905) 270-0047
Interested?
Contact us for more information

