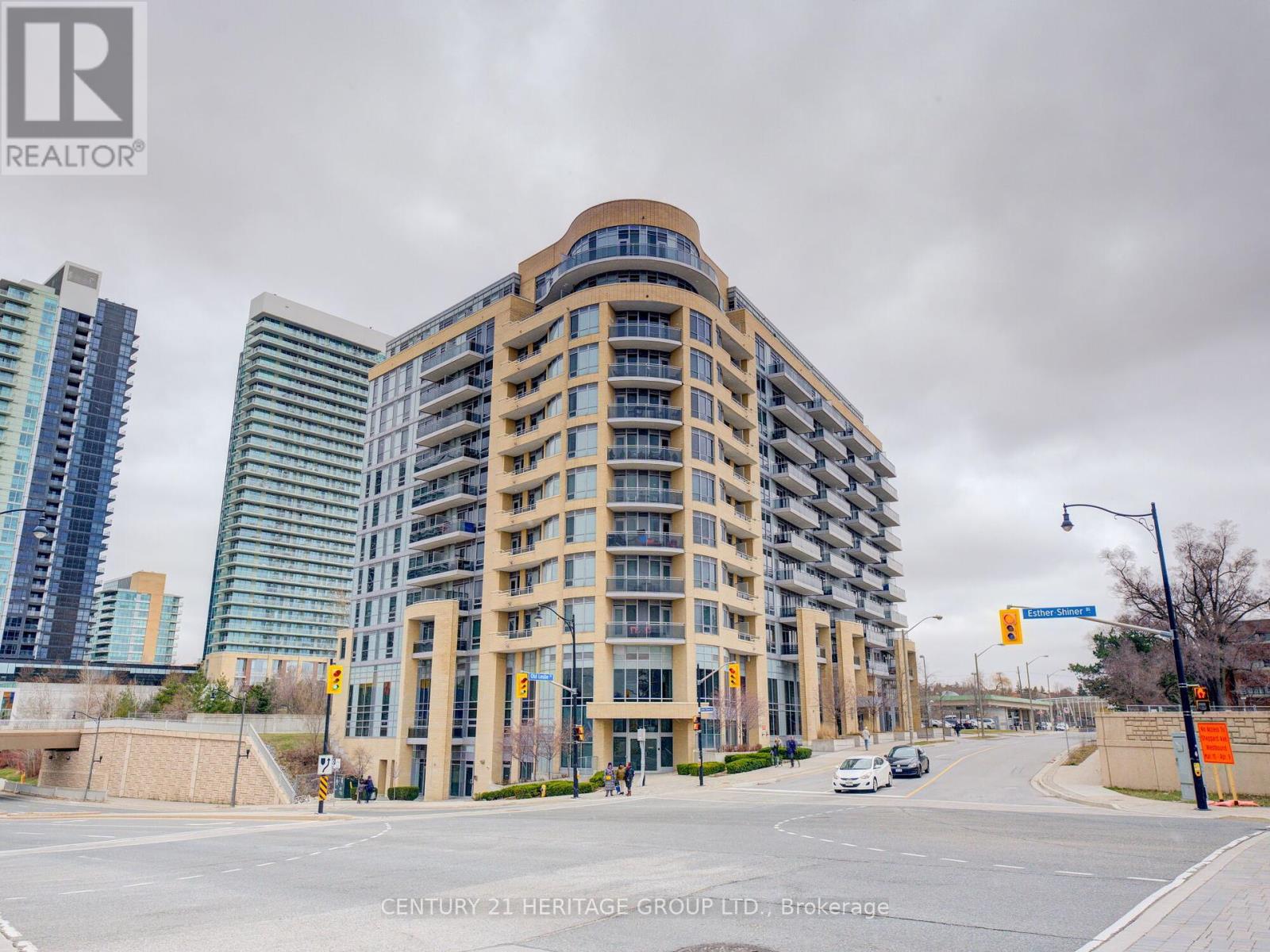#909 -2756 Old Leslie St Toronto, Ontario M2K 0E2
$499,999Maintenance,
$559.16 Monthly
Maintenance,
$559.16 MonthlyYour Heart Will Skip a Beat When you see This Bright and Spacious 1Br+Den Condo Suite In prestigious Bayview Village! Open Concept Living w huge Floor To Ceiling Windows & 9 foot ceiling. Gorgeous Kitchen equipped with Stainless Steel Appliances, Granite Countertops and amazing 7 feet Center Island. Cozy Primary Bedroom with Walk-In Closet & Spacious Den that can be Easily Converted to a 2nd Bedroom. 641 sqft of interior space & huge 115 sq feet balcony with charming Clear East View. North York Central Hospital, Parks, Walking Trails, Shops, Parks & best transit: 2 min (120 m) walk to Leslie Subway Station, 4 min (270m) walk to Oriole GO Station, 2 min drive to HWY 401 & 5 min drive (2.7 km) to HWY 404 & DVP. 24hr Concierge/Security Guard, Visitors Parking, Party Room, Pool, Gym, Outdoor Terrace with BBQ Available. Just Painted and ready to move-in. Welcome to your new home where luxury meets convenience of the Bayview Village!**** EXTRAS **** All Existing Light Fixtures, Existing Window Coverings, S/S Fridge, S/S Dishwasher, S/S Stove, S/S Microwave Oven W/Hood Fan, Stacking Washer & Dryer (id:46317)
Property Details
| MLS® Number | C8154478 |
| Property Type | Single Family |
| Community Name | Bayview Village |
| Amenities Near By | Hospital, Park, Public Transit |
| Community Features | Community Centre |
| Features | Balcony |
| Parking Space Total | 1 |
| View Type | View |
Building
| Bathroom Total | 1 |
| Bedrooms Above Ground | 1 |
| Bedrooms Below Ground | 1 |
| Bedrooms Total | 2 |
| Amenities | Security/concierge, Party Room, Visitor Parking, Exercise Centre |
| Cooling Type | Central Air Conditioning |
| Exterior Finish | Brick |
| Heating Fuel | Natural Gas |
| Heating Type | Forced Air |
| Type | Apartment |
Parking
| Visitor Parking |
Land
| Acreage | No |
| Land Amenities | Hospital, Park, Public Transit |
Rooms
| Level | Type | Length | Width | Dimensions |
|---|---|---|---|---|
| Flat | Living Room | 3.75 m | 3.3 m | 3.75 m x 3.3 m |
| Flat | Kitchen | 4.05 m | 2.5 m | 4.05 m x 2.5 m |
| Flat | Primary Bedroom | 3.58 m | 2.74 m | 3.58 m x 2.74 m |
| Flat | Den | 2.66 m | 2.46 m | 2.66 m x 2.46 m |
| Flat | Bathroom | 2.46 m | 1.72 m | 2.46 m x 1.72 m |
| Flat | Foyer | 4.52 m | 1.12 m | 4.52 m x 1.12 m |
https://www.realtor.ca/real-estate/26640632/909-2756-old-leslie-st-toronto-bayview-village

Broker
(647) 627-4938
https://ezsoldhomes.ca/
https://www.facebook.com/EZSoldHomes.ca/
https://www.linkedin.com/profile/view?id=396032866&trk=hp-identity-name

11160 Yonge St # 3 & 7
Richmond Hill, Ontario L4S 1H5
(905) 883-8300
(905) 883-8301
www.homesbyheritage.ca
Interested?
Contact us for more information










































