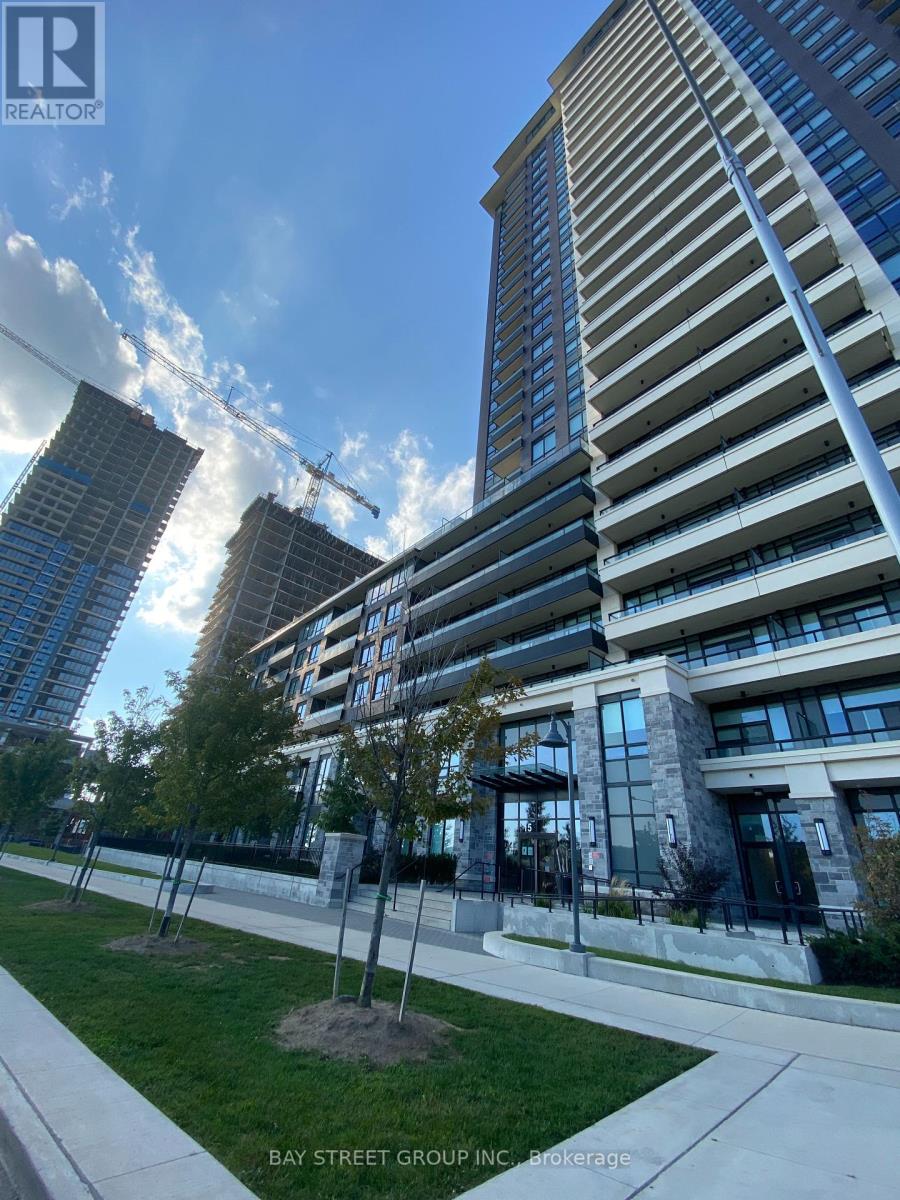#908 -15 Water Walk Dr Markham, Ontario L6G 0G2
$2,680 Monthly
Welcome to this luxurious condominium nestled in Uptown Markham! Enjoy a bright open concept unit featuring a 120sqft terrace with stunning, unobstructed south exposure views. Hardwood floors grace the entirety of the space. The upgraded European style kitchen boasts an island countertop and ample storage space. Conveniently located within walking distance to Whole Foods, banks, LCBO, theaters, and restaurants, and just minutes away from the 407 & 404 highways, Go Station, Viva, and YRT. Residents benefit from 24-hour concierge services, guest suites, and a fully-equipped gym. Additionally, enjoy 1 parking spot and 1 locker conveniently located by the elevator. *Unlimited Rogers Internet is included*. Tenant responsible for utilities.**** EXTRAS **** Includes ELFs, window covers, appliances (fridge, stove top, oven, microwave, dishwasher, range hood), front load washer and dryer, 1 parking spot and 1 locker conveniently located by the elevator. (id:46317)
Property Details
| MLS® Number | N8113484 |
| Property Type | Single Family |
| Community Name | Unionville |
| Amenities Near By | Place Of Worship, Public Transit, Schools |
| Community Features | Community Centre |
| Parking Space Total | 1 |
| Pool Type | Outdoor Pool |
Building
| Bathroom Total | 1 |
| Bedrooms Above Ground | 2 |
| Bedrooms Total | 2 |
| Amenities | Storage - Locker, Security/concierge, Visitor Parking, Exercise Centre |
| Cooling Type | Central Air Conditioning |
| Exterior Finish | Concrete |
| Fire Protection | Security Guard |
| Heating Fuel | Natural Gas |
| Heating Type | Forced Air |
| Type | Apartment |
Parking
| Visitor Parking |
Land
| Acreage | No |
| Land Amenities | Place Of Worship, Public Transit, Schools |
Rooms
| Level | Type | Length | Width | Dimensions |
|---|---|---|---|---|
| Main Level | Living Room | 3.77 m | 3.03 m | 3.77 m x 3.03 m |
| Main Level | Dining Room | 3.77 m | 3.03 m | 3.77 m x 3.03 m |
| Main Level | Kitchen | 2.73 m | 2.56 m | 2.73 m x 2.56 m |
| Main Level | Primary Bedroom | 3.82 m | 3.06 m | 3.82 m x 3.06 m |
| Main Level | Bedroom 2 | 2.74 m | 2.16 m | 2.74 m x 2.16 m |
https://www.realtor.ca/real-estate/26581547/908-15-water-walk-dr-markham-unionville

Salesperson
(416) 721-4665
https://www.getthatproperty.com/
https://m.facebook.com/ContactRealtorTina/?ref=py_c
https://www.linkedin.com/in/tina-le-318392b4/?originalSubdomain=ca

8300 Woodbine Ave Ste 500
Markham, Ontario L3R 9Y7
(905) 909-0101
(905) 909-0202
Interested?
Contact us for more information

















