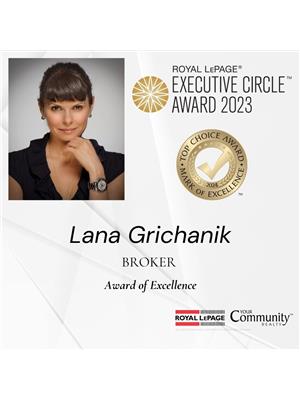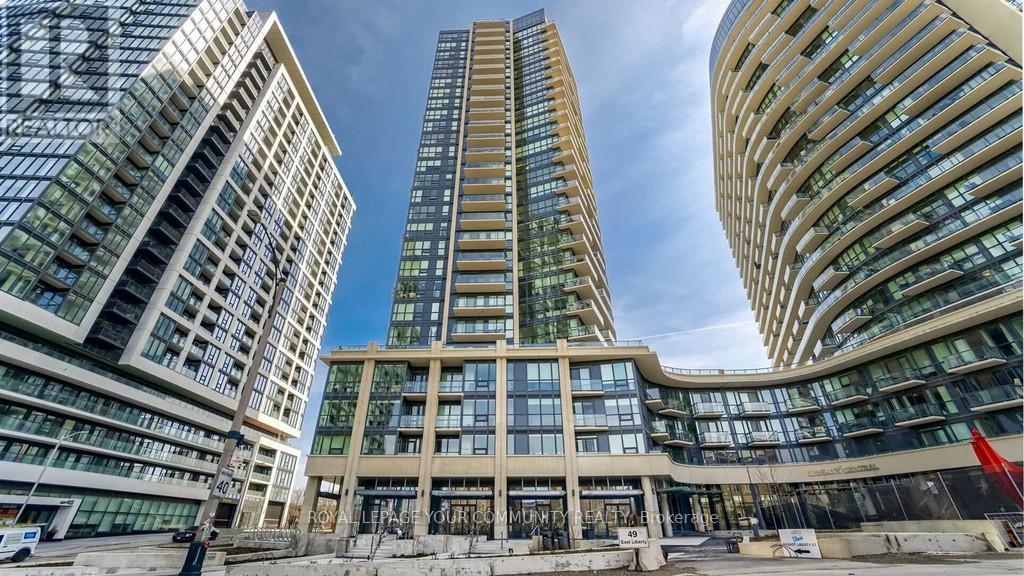#907 -49 East Liberty St Toronto, Ontario M6K 0B2
$2,850 Monthly
Welcome to 2 bedrooms condo in the heart of vibrant Liberty Village. Modern, filled with light unit features split bedroom layout, both bedrooms with large windows. Efficient and spacious floor plan offers large floor to ceiling windows that fill the space with natural sunlight. Kitchen has modern Stainless Steel Appliances and pantry. Other features include: 9 ft ceilings, Laminate flooring throughout, ensuite laundry and lots of closet space. The Unit is 652 Sq ft and has a Large Balcony. Building Amenities Include: Outdoor swimming pool, Hot tub, Rooftop deck, Yoga Studio, BBQs, Concierge, Party/Meeting Room, Gym, Guest Suites, Visitor's Parking And More!**** EXTRAS **** Steps To Liberty Village Amenities, TTC, Waterfront and trails, 24 Hour Metro, LCBO, Fitness, Banks, Restaurants, Coffee Shops, King West, CNE, Ontario Place And More! (id:46317)
Property Details
| MLS® Number | C8123930 |
| Property Type | Single Family |
| Community Name | Niagara |
| Amenities Near By | Park, Public Transit |
| Features | Balcony |
| Pool Type | Outdoor Pool |
Building
| Bathroom Total | 1 |
| Bedrooms Above Ground | 2 |
| Bedrooms Total | 2 |
| Amenities | Security/concierge, Party Room, Exercise Centre |
| Cooling Type | Central Air Conditioning |
| Exterior Finish | Concrete |
| Heating Fuel | Natural Gas |
| Heating Type | Forced Air |
| Type | Apartment |
Land
| Acreage | No |
| Land Amenities | Park, Public Transit |
| Surface Water | Lake/pond |
Rooms
| Level | Type | Length | Width | Dimensions |
|---|---|---|---|---|
| Flat | Living Room | 6.4 m | 3.84 m | 6.4 m x 3.84 m |
| Flat | Dining Room | 6.4 m | 3.84 m | 6.4 m x 3.84 m |
| Flat | Kitchen | 6.4 m | 3.84 m | 6.4 m x 3.84 m |
| Flat | Primary Bedroom | 3.16 m | 2.9 m | 3.16 m x 2.9 m |
| Flat | Bedroom 2 | 3.33 m | 2.6 m | 3.33 m x 2.6 m |
https://www.realtor.ca/real-estate/26596030/907-49-east-liberty-st-toronto-niagara


8854 Yonge Street
Richmond Hill, Ontario L4C 0T4
(905) 731-2000
(905) 886-7556
Interested?
Contact us for more information



























