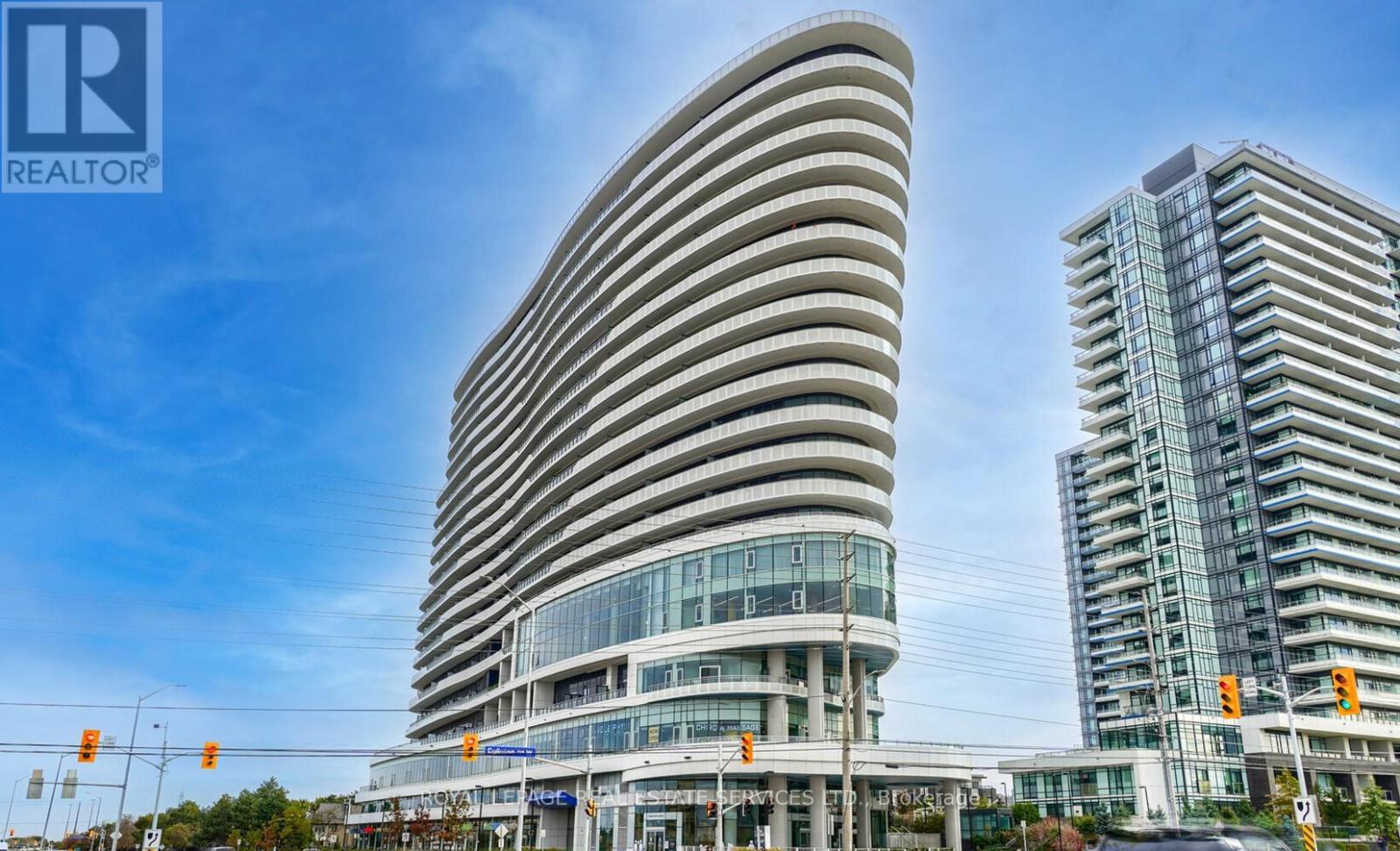#905 -2520 Eglinton Ave W Mississauga, Ontario L5M 0Y5
$899,000Maintenance,
$771.18 Monthly
Maintenance,
$771.18 MonthlyWelcome to your dream residence in Central Erin Mills, where this exquisite 2-bedroom, 2-bathroom condo offers over 1000 sq ft of luxurious modern living space. Offering unparalleled panoramic views stretching from Oakville to Mississauga to Toronto, the floor to ceiling windows and expansive wraparound 500 sq ft balcony create an atmosphere of sophistication and relaxation. Enjoy the convenience of 2 parking spaces while indulging in the modern kitchen, en-suite laundry and expansive living space. Enjoy the many building amenities such as: gym, basketball court, party room and guest suites. Walk to Credit Valley Hospital, Erin Mills Town Centre, hospital and all schools. Quick exit to the 403 and 401. Whether you're admiring the city skyline from your balcony or exploring nearby attractions, this condo epitomizes urban luxury living at its finest. (id:46317)
Property Details
| MLS® Number | W8098634 |
| Property Type | Single Family |
| Community Name | Central Erin Mills |
| Features | Balcony |
| Parking Space Total | 2 |
Building
| Bathroom Total | 2 |
| Bedrooms Above Ground | 2 |
| Bedrooms Total | 2 |
| Amenities | Storage - Locker, Security/concierge, Party Room, Exercise Centre, Recreation Centre |
| Cooling Type | Central Air Conditioning |
| Exterior Finish | Concrete |
| Heating Fuel | Natural Gas |
| Heating Type | Forced Air |
| Type | Apartment |
Land
| Acreage | No |
Rooms
| Level | Type | Length | Width | Dimensions |
|---|---|---|---|---|
| Main Level | Kitchen | 2.49 m | 2.44 m | 2.49 m x 2.44 m |
| Main Level | Living Room | 3.94 m | 2.2 m | 3.94 m x 2.2 m |
| Main Level | Dining Room | 3.94 m | 2.2 m | 3.94 m x 2.2 m |
| Main Level | Bedroom | 3.61 m | 2.8 m | 3.61 m x 2.8 m |
| Main Level | Bedroom 2 | 3.15 m | 2.8 m | 3.15 m x 2.8 m |
https://www.realtor.ca/real-estate/26559799/905-2520-eglinton-ave-w-mississauga-central-erin-mills


5055 Plantation Place #b
Mississauga, Ontario L5M 6J3
(905) 828-1122
(905) 828-7925

Salesperson
(905) 828-1122
5055 Plantation Place #c
Mississauga, Ontario L5M 6J3
(905) 828-1122
(905) 828-7925
Interested?
Contact us for more information










































