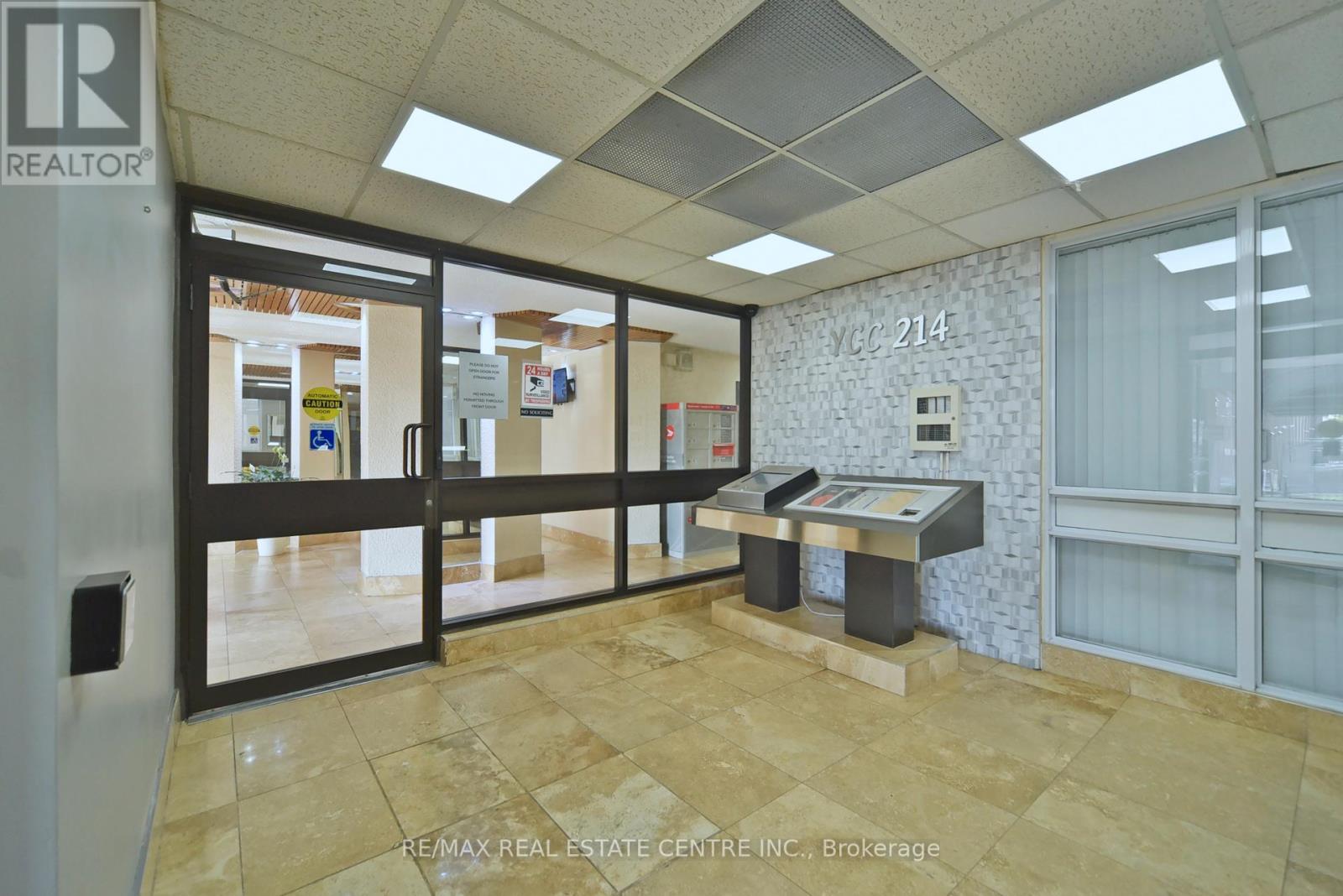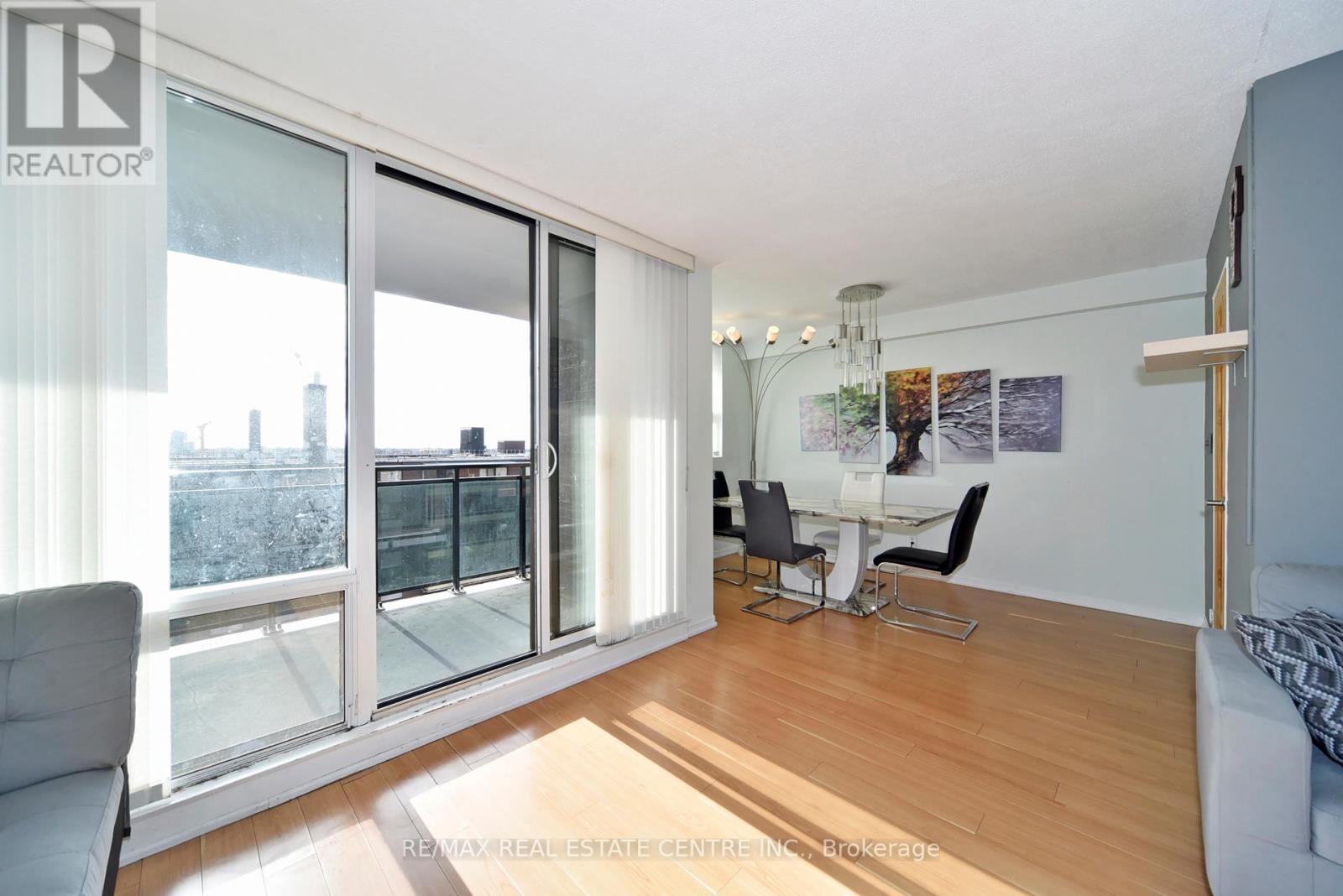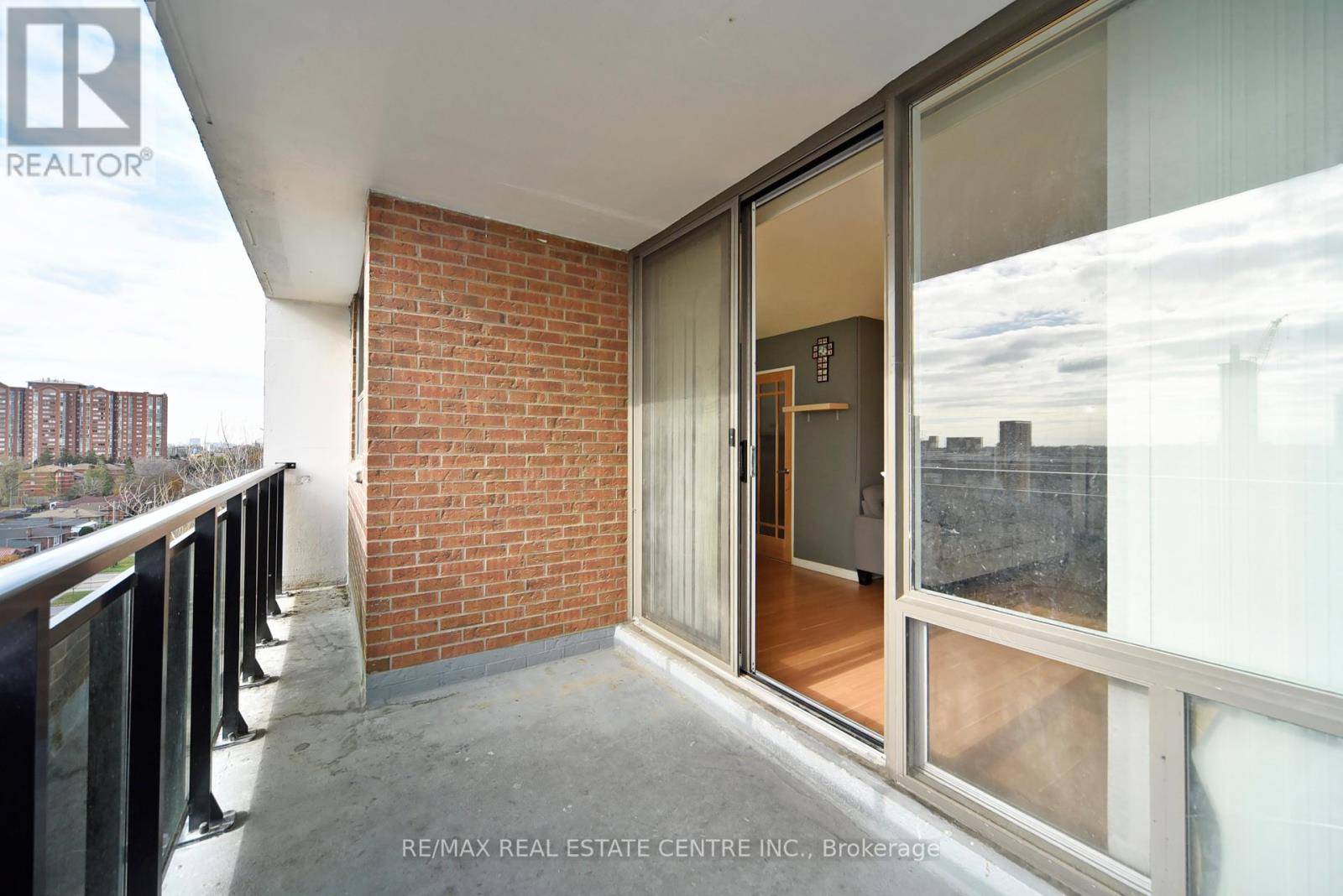#905 -20 Gilder Dr Toronto, Ontario M1K 5E1
$499,500Maintenance,
$881.86 Monthly
Maintenance,
$881.86 MonthlyA Beautiful Bright And Very Spacious 2 Bedroom Apartment In The Prime Location Of Scarborough. Nice Layout, Open Concept Living/Dining Rooms, Walk Out To Open Balcony . Underground Parking. 1015 Sqft (MPAC). Well Managed Building With Great Amenities, Indoor Pool, Sauna, Gym, Party Room, Visitor Parking, Kid's Playground, And Much More. Walking Distance To TTC, Eglinton LRT, Kennedy Subway Station, Elementary and Secondary Schools And Grocery. Safe And Appealing Neighborhood. Great View.**** EXTRAS **** Appliances (Stove, Range Hood, Dishwasher, French Door Fridge, 2023 Combo Washer/Dryer), All Elfs, All Window Coverings and Blinds. 2023 Kitchen Floor, Utilities (Heat, Water, Hydro) and Cable TV Package Included In Maintenance Fee. (id:46317)
Property Details
| MLS® Number | E7300824 |
| Property Type | Single Family |
| Community Name | Eglinton East |
| Features | Balcony |
| Parking Space Total | 1 |
Building
| Bathroom Total | 1 |
| Bedrooms Above Ground | 2 |
| Bedrooms Total | 2 |
| Exterior Finish | Brick |
| Heating Fuel | Electric |
| Heating Type | Baseboard Heaters |
| Type | Apartment |
Parking
| Detached Garage |
Land
| Acreage | No |
Rooms
| Level | Type | Length | Width | Dimensions |
|---|---|---|---|---|
| Main Level | Living Room | 7.07 m | 3.56 m | 7.07 m x 3.56 m |
| Main Level | Dining Room | 3.64 m | 2.43 m | 3.64 m x 2.43 m |
| Main Level | Kitchen | 4.63 m | 2.16 m | 4.63 m x 2.16 m |
| Main Level | Primary Bedroom | 4.69 m | 3.29 m | 4.69 m x 3.29 m |
| Main Level | Bedroom 2 | 4.02 m | 2.77 m | 4.02 m x 2.77 m |
| Main Level | Utility Room | 2.25 m | 1.22 m | 2.25 m x 1.22 m |
https://www.realtor.ca/real-estate/26282803/905-20-gilder-dr-toronto-eglinton-east

1140 Burnhamthorpe Rd W #141-A
Mississauga, Ontario L5C 4E9
(905) 270-2000
(905) 270-0047
Salesperson
(905) 270-2000

1140 Burnhamthorpe Rd W #141-A
Mississauga, Ontario L5C 4E9
(905) 270-2000
(905) 270-0047
Interested?
Contact us for more information
































