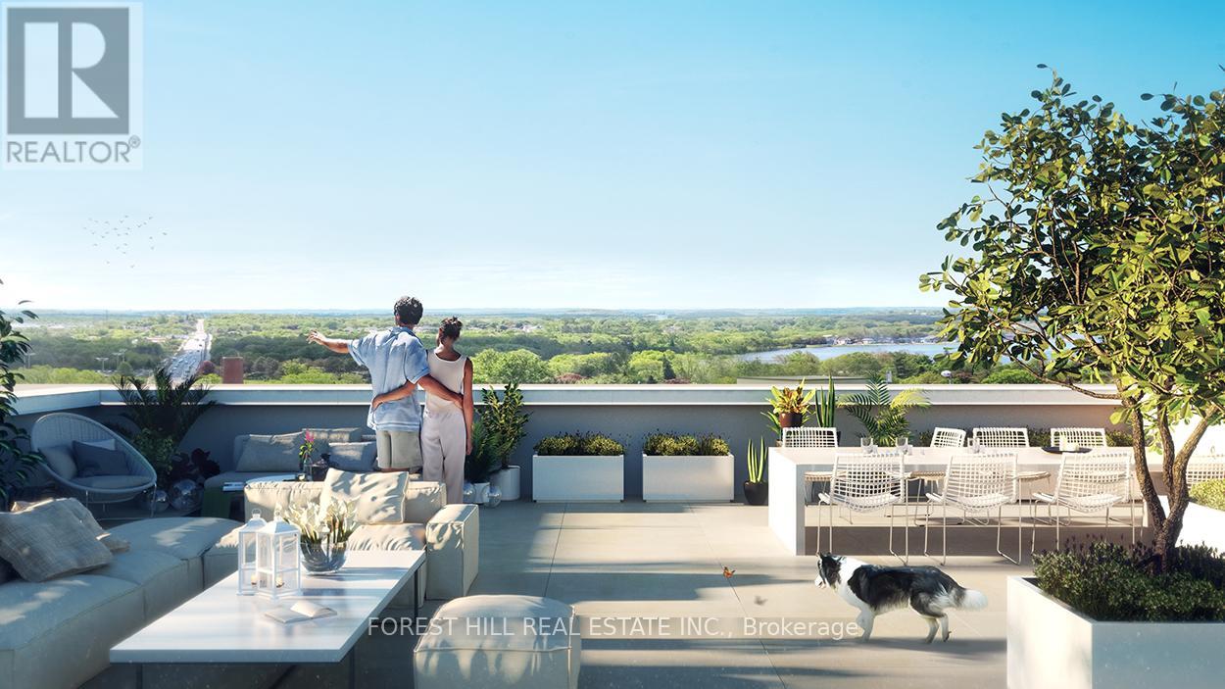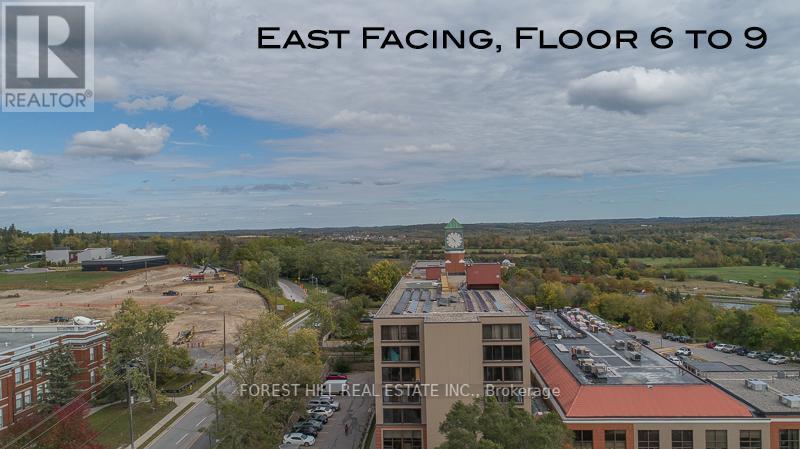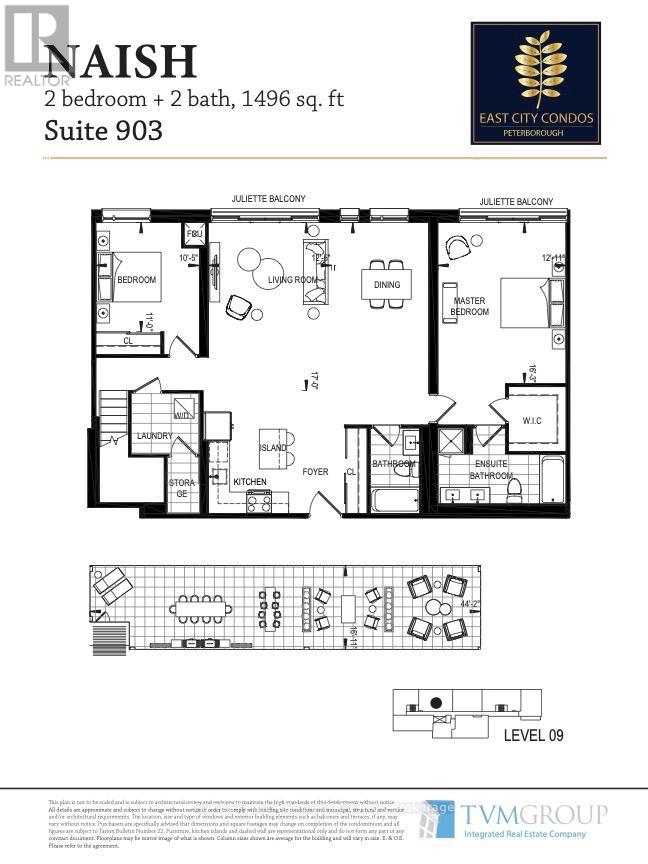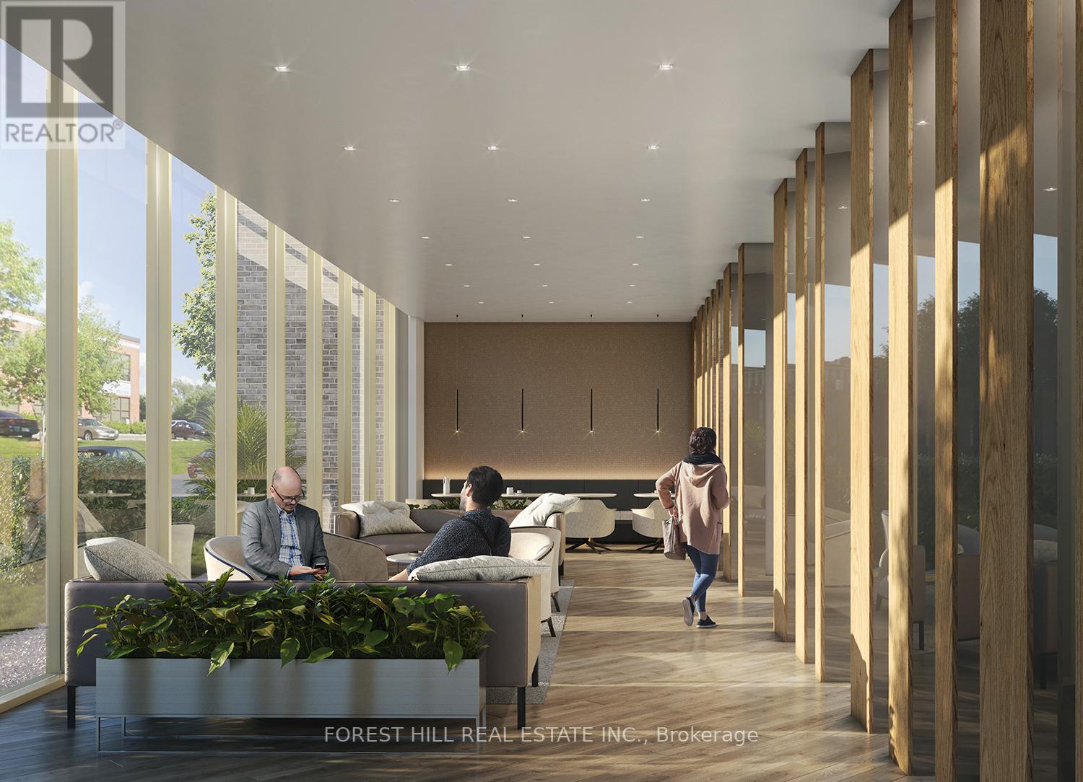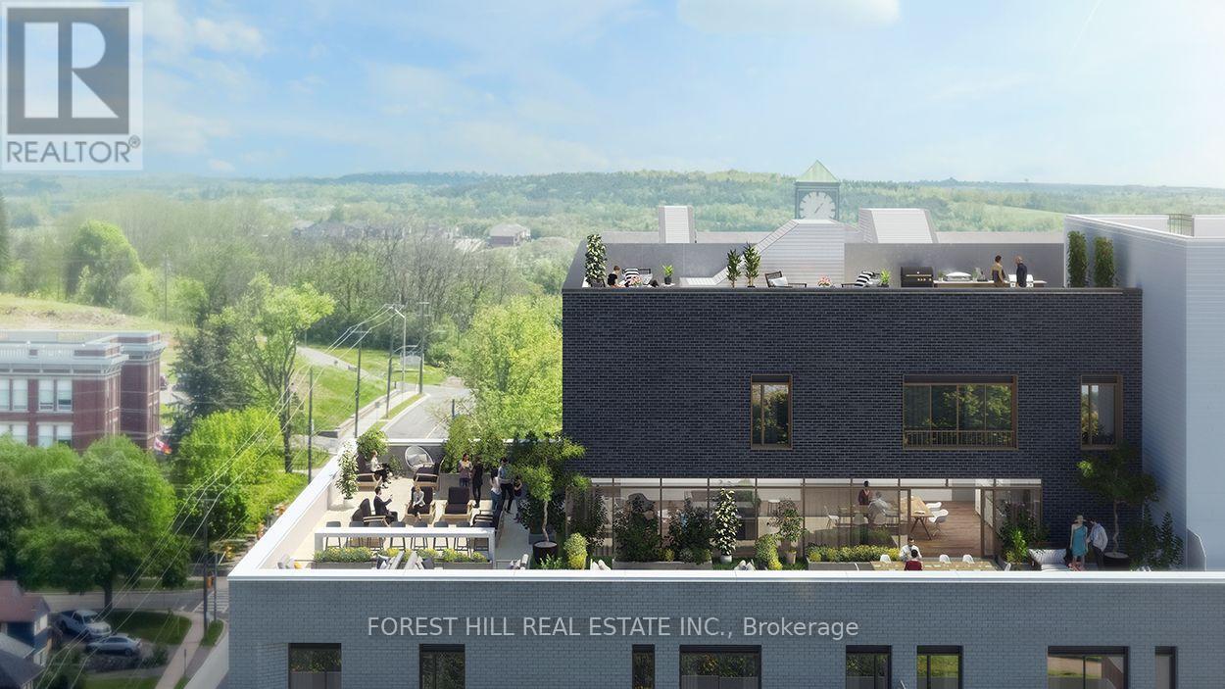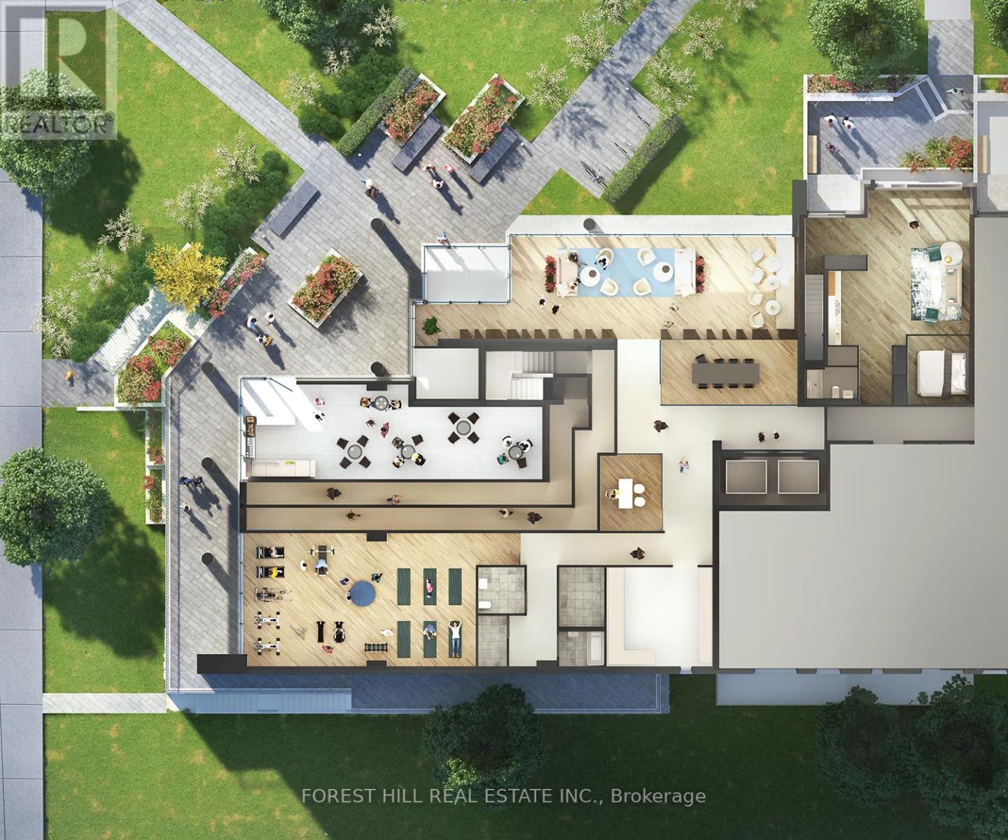#903 -195 Hunter St E Peterborough, Ontario K9H 1G9
$1,199,900Maintenance,
$463.76 Monthly
Maintenance,
$463.76 MonthlyThis Brand new Light Filled 3 Bed, 2 bath Loft Style Penthouse has Soaring 10 Ft Ceilings and a Private 616 Sq Ft Roof Top Terrace & 2 Juliet Balconies . An Open Floor Plan W/ 1496 Sq Ft and Many Designer Upgrades Thru-Out Incl. A Chefs inspired kitchen, W/ Oversized Island & Water fall Quartz Counter Tops, Quality Built/In S/S Appliances & Cook Top, & Custom Cabinetry, Pantry, Marble Tiles & Many Pot lights. A Custom Designed Stone Gas Fireplace. High Quality Warm Toned Engineered Hardwood. The Spacious primary Bedroom has a Generous Walk in closet and a Luxurious Ensuite Featuring a Double Sink Vanity W/ Quartz Counters, A Frameless Glass Shower & A Soaker Jacuzzi Tub. Move into Peterborough most Stylish & Luxurious Condo this May! Enjoy all the vast Amenities Incl. an 8th Floor Bar/Lounge W/ 2 Sided Fireplace, A Private Dining Area that Walks Out to the Outdoor Oasis W/ Panoramic Views O/L the City. Walk to Many Shops, Eateries, Bakeries & Rogers Cove Beach & Park or Downtown!**** EXTRAS **** Move in Date Scheduled May 14th, 2024. Taxes & Maintenance Fees are Approx. Parking & Locker are Extra. Walk to Eateries, Coffee Shops, Shopping, Groceries, Bakeries, Rogers Cove Beach & Park, Downtown & More. (id:46317)
Property Details
| MLS® Number | X8011692 |
| Property Type | Single Family |
| Community Name | Ashburnham |
| Amenities Near By | Beach, Park, Public Transit |
| Parking Space Total | 1 |
| View Type | View |
Building
| Bathroom Total | 2 |
| Bedrooms Above Ground | 3 |
| Bedrooms Total | 3 |
| Amenities | Storage - Locker, Party Room, Exercise Centre |
| Cooling Type | Central Air Conditioning |
| Exterior Finish | Concrete |
| Fireplace Present | Yes |
| Heating Fuel | Natural Gas |
| Heating Type | Forced Air |
| Type | Apartment |
Land
| Acreage | No |
| Land Amenities | Beach, Park, Public Transit |
| Surface Water | Lake/pond |
Rooms
| Level | Type | Length | Width | Dimensions |
|---|---|---|---|---|
| Main Level | Kitchen | 4.26 m | 3.96 m | 4.26 m x 3.96 m |
| Main Level | Living Room | 3.78 m | 5.18 m | 3.78 m x 5.18 m |
| Main Level | Primary Bedroom | 3.93 m | 4.93 m | 3.93 m x 4.93 m |
| Main Level | Bedroom 2 | 2.89 m | 4.34 m | 2.89 m x 4.34 m |
| Main Level | Bedroom 3 | 3.35 m | 3 m | 3.35 m x 3 m |
| Main Level | Laundry Room | Measurements not available | ||
| Upper Level | Other | Measurements not available |
https://www.realtor.ca/real-estate/26432418/903-195-hunter-st-e-peterborough-ashburnham
445 George St North
Peterborough, Ontario K9A 3R6
(705) 740-0111
Interested?
Contact us for more information

