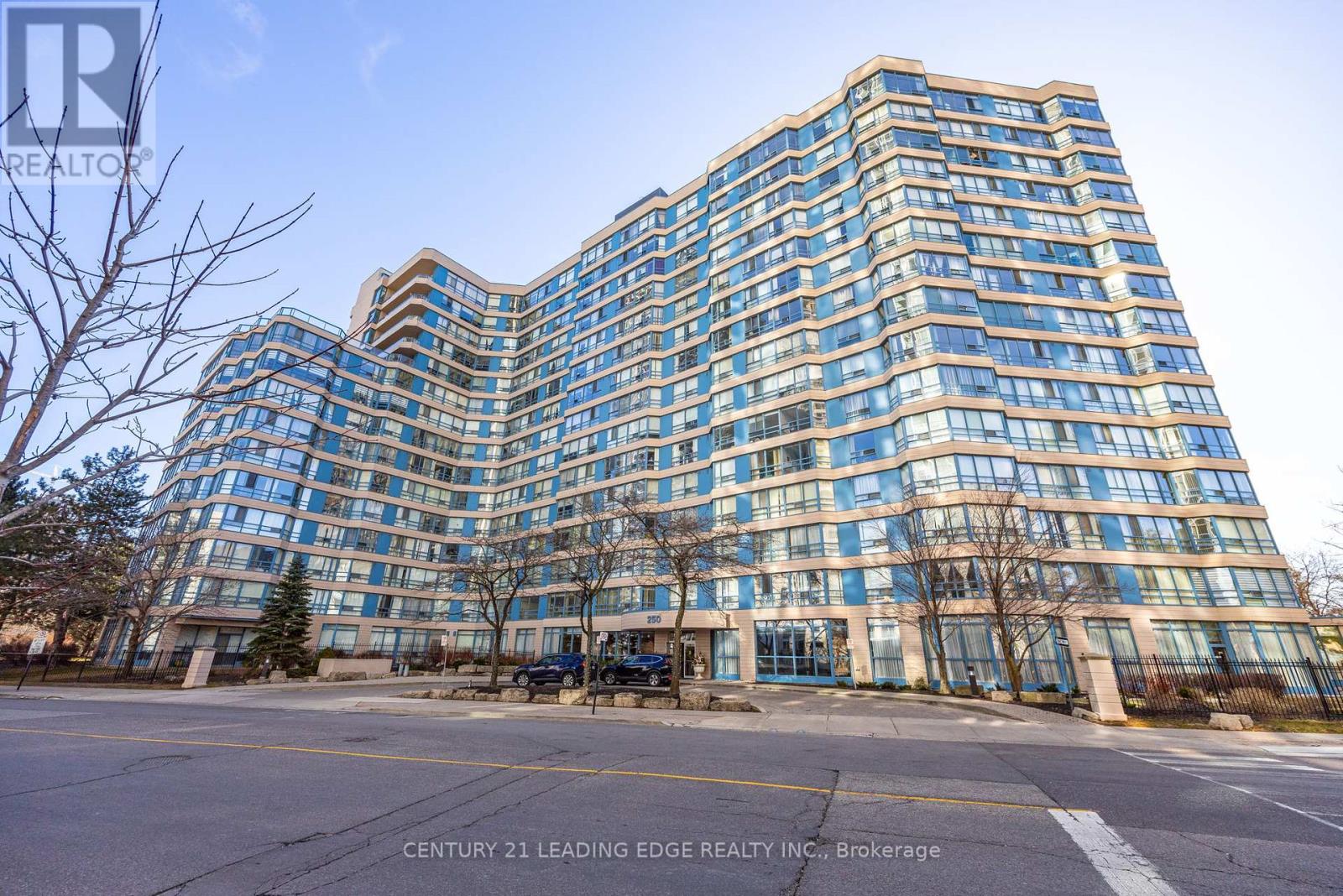#902 -250 Webb Dr Mississauga, Ontario L5B 3Z4
3 Bedroom
2 Bathroom
Fireplace
Central Air Conditioning
Forced Air
$645,000Maintenance,
$899 Monthly
Maintenance,
$899 MonthlyWelcome To 250 Webb Drive, In The Heart Of Mississauga! Unobstructed Views & Large Windows that brings in Natural Lighting. Wonderfully spacious 2 Bedrooms + Den unit With over 1000 Sqft & 2 full baths. All - Inclusive Condo Fee Includes Hydro, 2 Parking Spaces And A Locker! Security, Indoor Pool & Suites for Your Family. Close proximity to SquareOne Shopping Centre, Sheridan College, Celebration Square, City Hall, Cineplex Theatre and More! Close To Cooksville Go Station, future TTC subway station & Major Hwys. (id:46317)
Property Details
| MLS® Number | W8137430 |
| Property Type | Single Family |
| Community Name | City Centre |
| Amenities Near By | Hospital, Park, Place Of Worship, Public Transit |
| Parking Space Total | 2 |
| Structure | Squash & Raquet Court |
Building
| Bathroom Total | 2 |
| Bedrooms Above Ground | 2 |
| Bedrooms Below Ground | 1 |
| Bedrooms Total | 3 |
| Amenities | Storage - Locker, Security/concierge, Party Room, Visitor Parking, Exercise Centre |
| Cooling Type | Central Air Conditioning |
| Exterior Finish | Brick |
| Fireplace Present | Yes |
| Heating Fuel | Natural Gas |
| Heating Type | Forced Air |
| Type | Apartment |
Parking
| Visitor Parking |
Land
| Acreage | No |
| Land Amenities | Hospital, Park, Place Of Worship, Public Transit |
Rooms
| Level | Type | Length | Width | Dimensions |
|---|---|---|---|---|
| Main Level | Kitchen | 3.06 m | 2.07 m | 3.06 m x 2.07 m |
| Main Level | Dining Room | 2.9 m | 2.9 m | 2.9 m x 2.9 m |
| Main Level | Living Room | 5.67 m | 3.27 m | 5.67 m x 3.27 m |
| Main Level | Primary Bedroom | 5.33 m | 3.33 m | 5.33 m x 3.33 m |
| Main Level | Bedroom 2 | 3.64 m | 2.72 m | 3.64 m x 2.72 m |
| Main Level | Den | 2.72 m | 2.12 m | 2.72 m x 2.12 m |
| Main Level | Bathroom | Measurements not available | ||
| Main Level | Laundry Room | Measurements not available |
https://www.realtor.ca/real-estate/26616098/902-250-webb-dr-mississauga-city-centre


CENTURY 21 LEADING EDGE REALTY INC.
165 Main Street North
Markham, Ontario L3P 1Y2
165 Main Street North
Markham, Ontario L3P 1Y2
(905) 471-2121
(905) 471-0832
https://leadingedgerealty.c21.ca
Interested?
Contact us for more information































