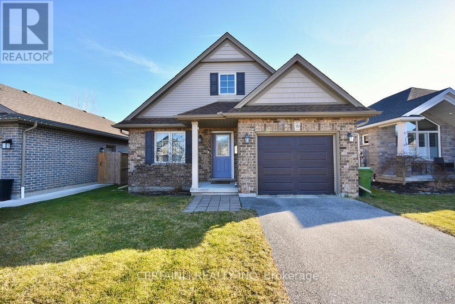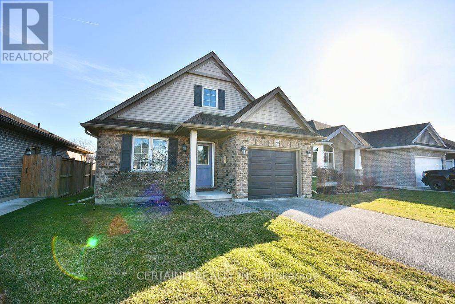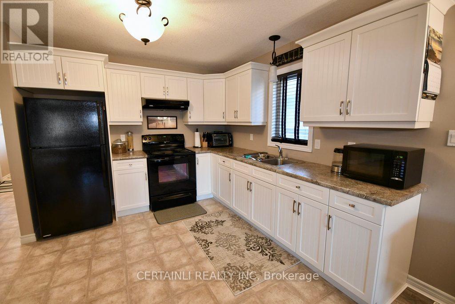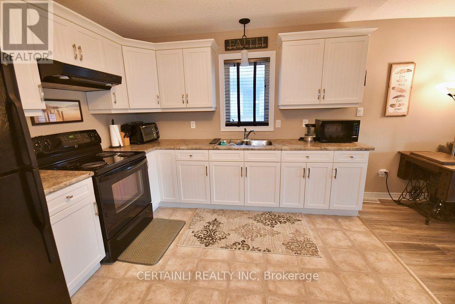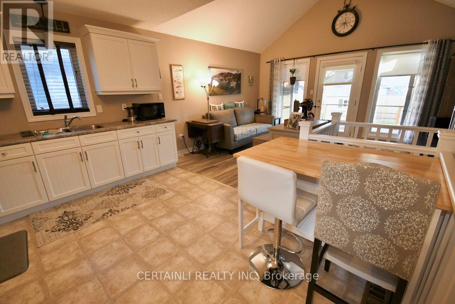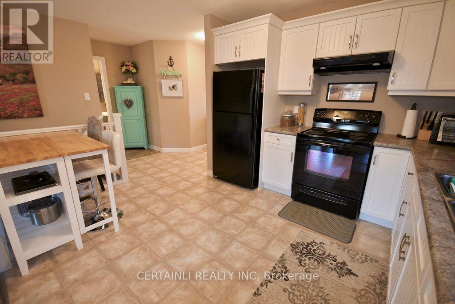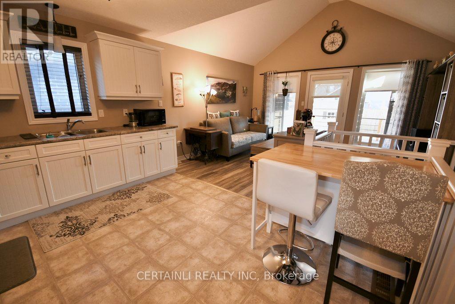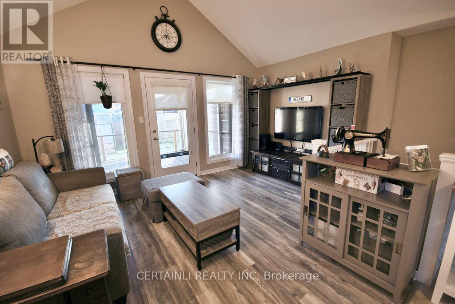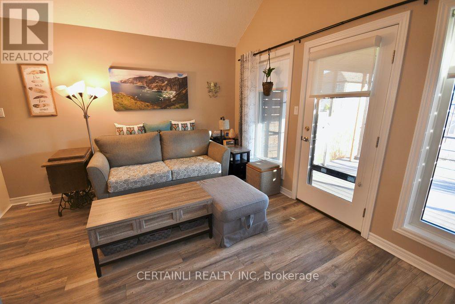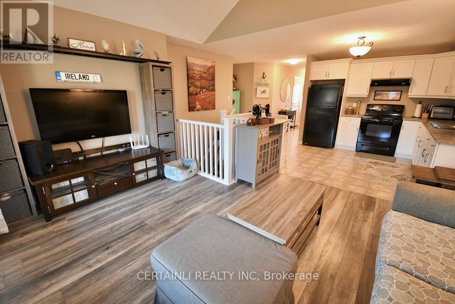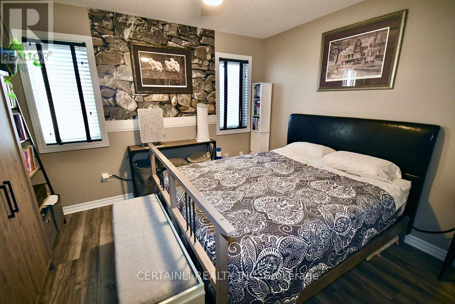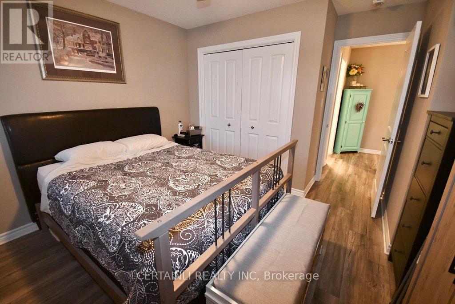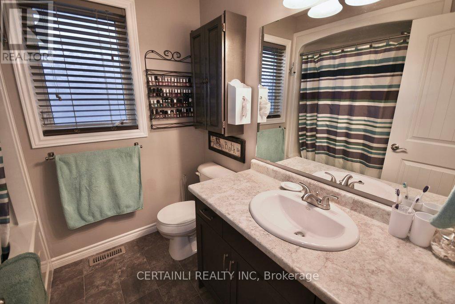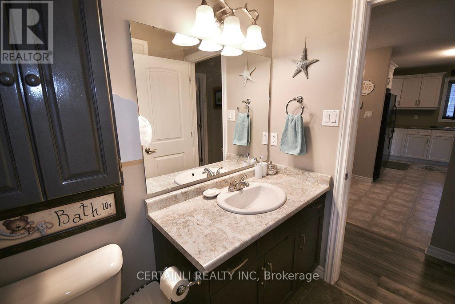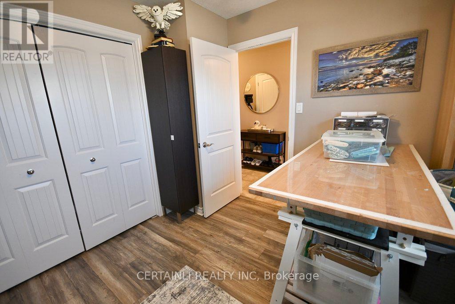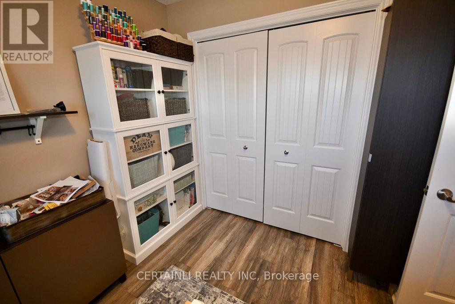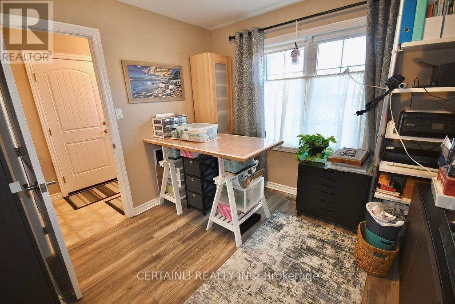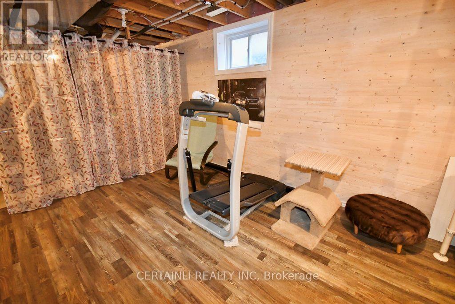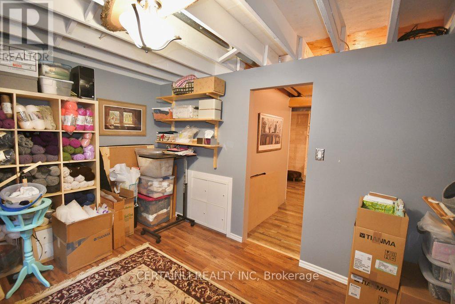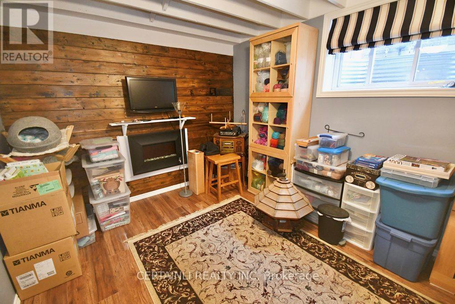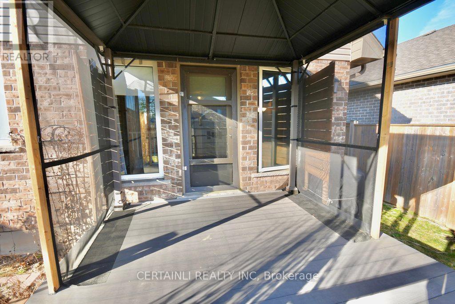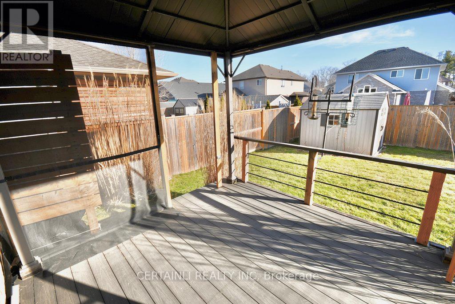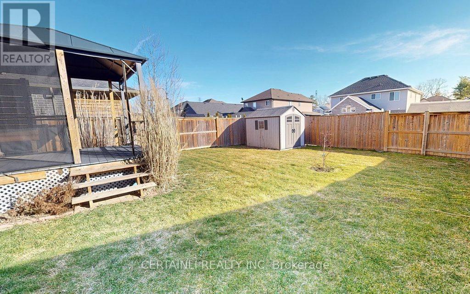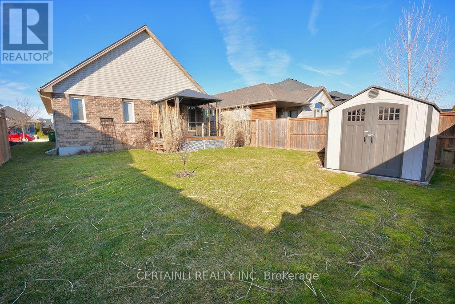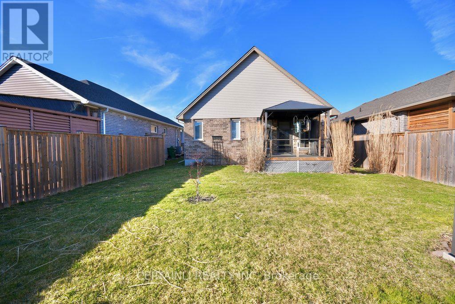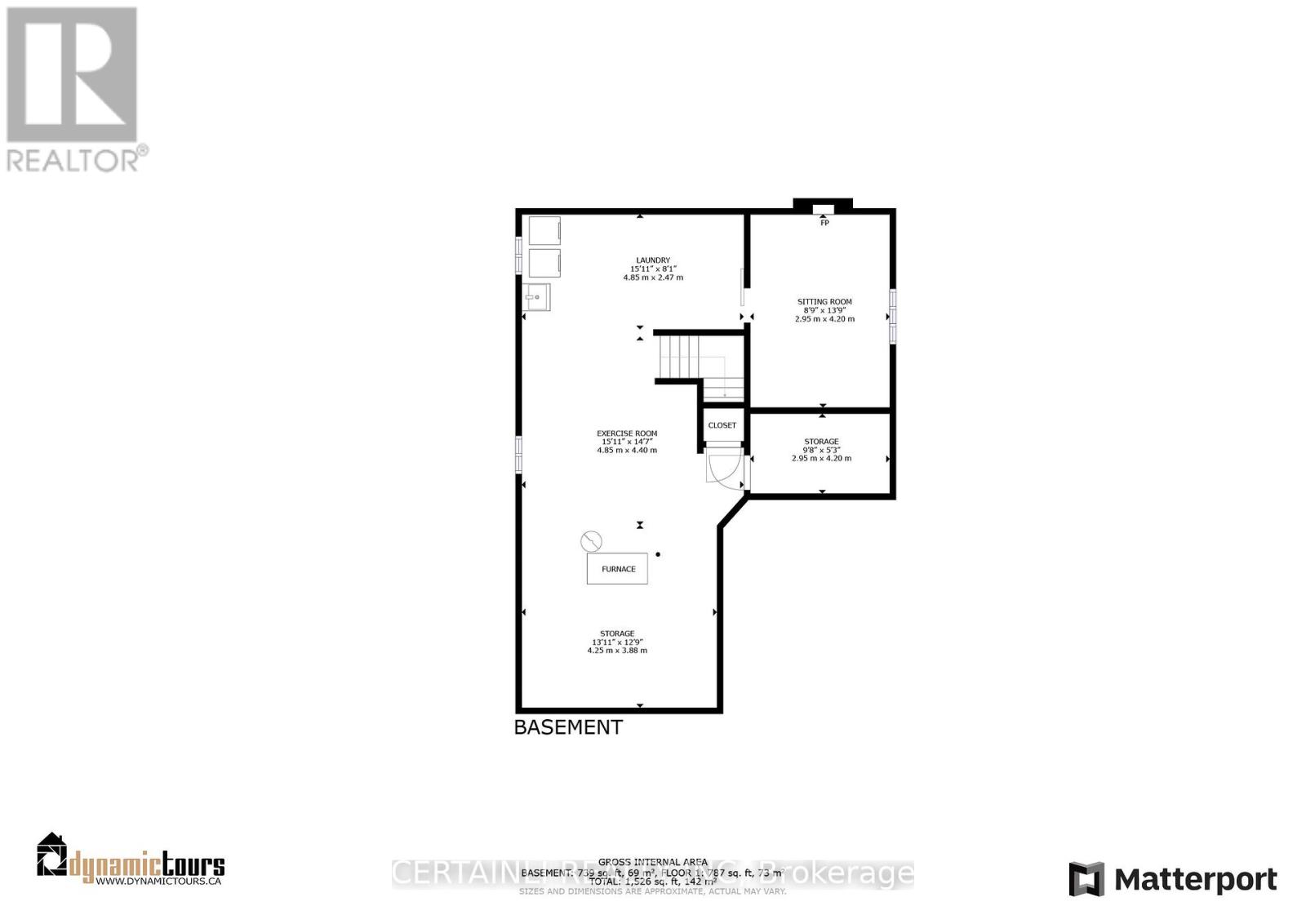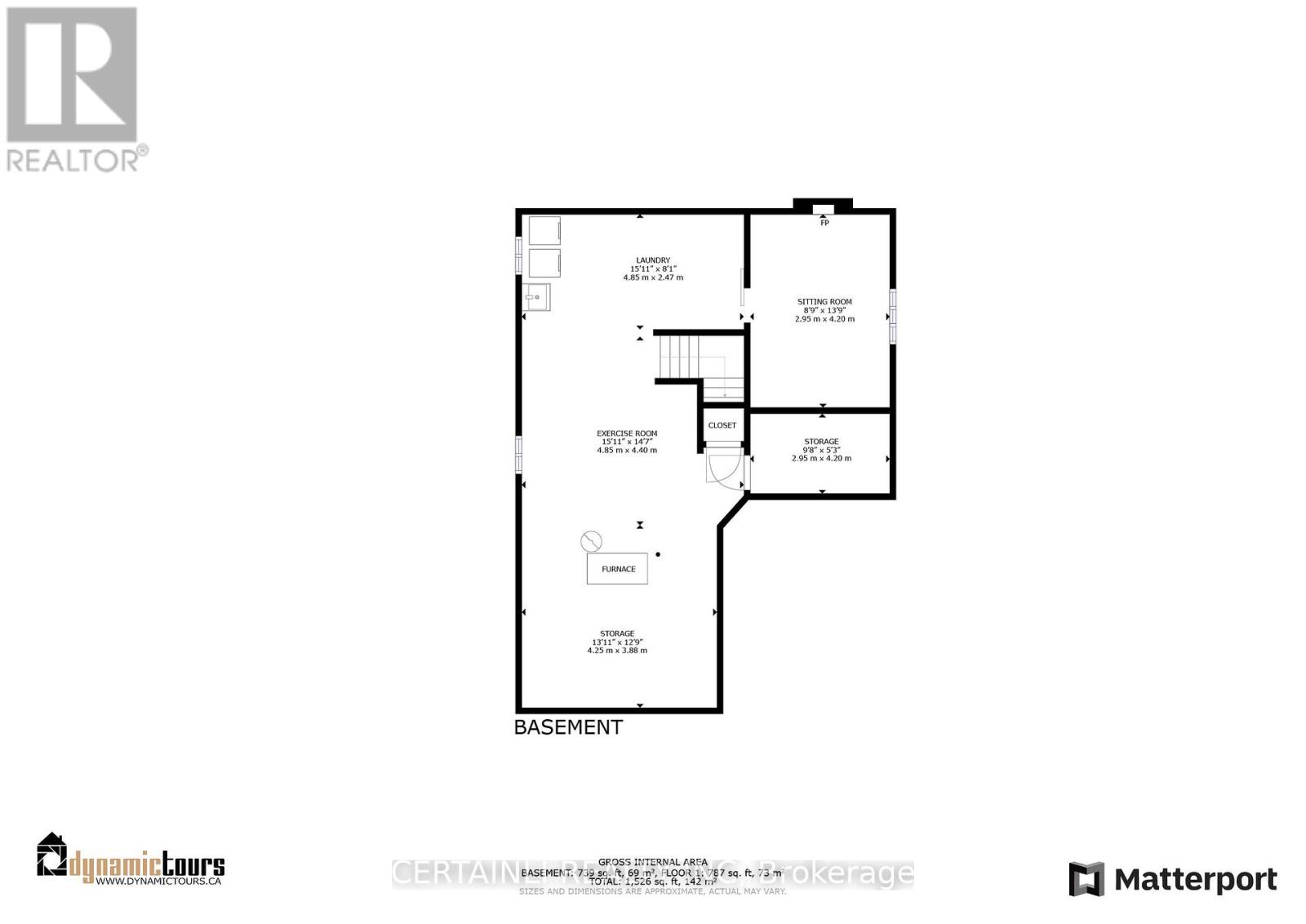90 Westlake Dr W St. Thomas, Ontario N5P 0B7
3 Bedroom
1 Bathroom
Bungalow
Fireplace
Central Air Conditioning
Forced Air
$619,000
Lovely 2+1 bedroom brick bungalow in a sought after NE neighbourhood of St. Thomas, perfect for empty nesters or first time home owners. Open concept kitchen dining living room walks out to a covered screened in deck. Lower level is partially finished with rec room and extra bedroom for guests or a child wanting their own space. Roughed in and ready for an extra bathroom. Fully fenced back yard with storage shed. Close and easy access to all amenities, schools and the 401. Move right in and enjoy. ** This is a linked property.** (id:46317)
Property Details
| MLS® Number | X8141474 |
| Property Type | Single Family |
| Parking Space Total | 3 |
Building
| Bathroom Total | 1 |
| Bedrooms Above Ground | 2 |
| Bedrooms Below Ground | 1 |
| Bedrooms Total | 3 |
| Architectural Style | Bungalow |
| Basement Development | Partially Finished |
| Basement Type | N/a (partially Finished) |
| Construction Style Attachment | Detached |
| Cooling Type | Central Air Conditioning |
| Exterior Finish | Brick, Vinyl Siding |
| Fireplace Present | Yes |
| Heating Fuel | Natural Gas |
| Heating Type | Forced Air |
| Stories Total | 1 |
| Type | House |
Parking
| Attached Garage |
Land
| Acreage | No |
| Size Irregular | 40 X 108 Ft |
| Size Total Text | 40 X 108 Ft |
Rooms
| Level | Type | Length | Width | Dimensions |
|---|---|---|---|---|
| Basement | Bedroom 3 | 2.95 m | 4.2 m | 2.95 m x 4.2 m |
| Basement | Exercise Room | 4.85 m | 4.4 m | 4.85 m x 4.4 m |
| Basement | Laundry Room | 4.85 m | 2.47 m | 4.85 m x 2.47 m |
| Basement | Utility Room | 2.95 m | 4.2 m | 2.95 m x 4.2 m |
| Main Level | Living Room | 4.54 m | 3.68 m | 4.54 m x 3.68 m |
| Main Level | Dining Room | 4.98 m | 3.28 m | 4.98 m x 3.28 m |
| Main Level | Bedroom | 3.54 m | 3.88 m | 3.54 m x 3.88 m |
| Main Level | Bedroom 2 | 3.08 m | 3.18 m | 3.08 m x 3.18 m |
https://www.realtor.ca/real-estate/26622012/90-westlake-dr-w-st-thomas

BRIAN DIEHL
Salesperson
(519) 520-6590
Salesperson
(519) 520-6590
CERTAINLI REALTY INC
102-145 Wharncliffe Road South
London, Ontario N6J 2K4
102-145 Wharncliffe Road South
London, Ontario N6J 2K4
(866) 680-1717
www.certainli.ca/
CERTAINLI REALTY INC
102-145 Wharncliffe Road South
London, Ontario N6J 2K4
102-145 Wharncliffe Road South
London, Ontario N6J 2K4
(866) 680-1717
www.certainli.ca/
Interested?
Contact us for more information

