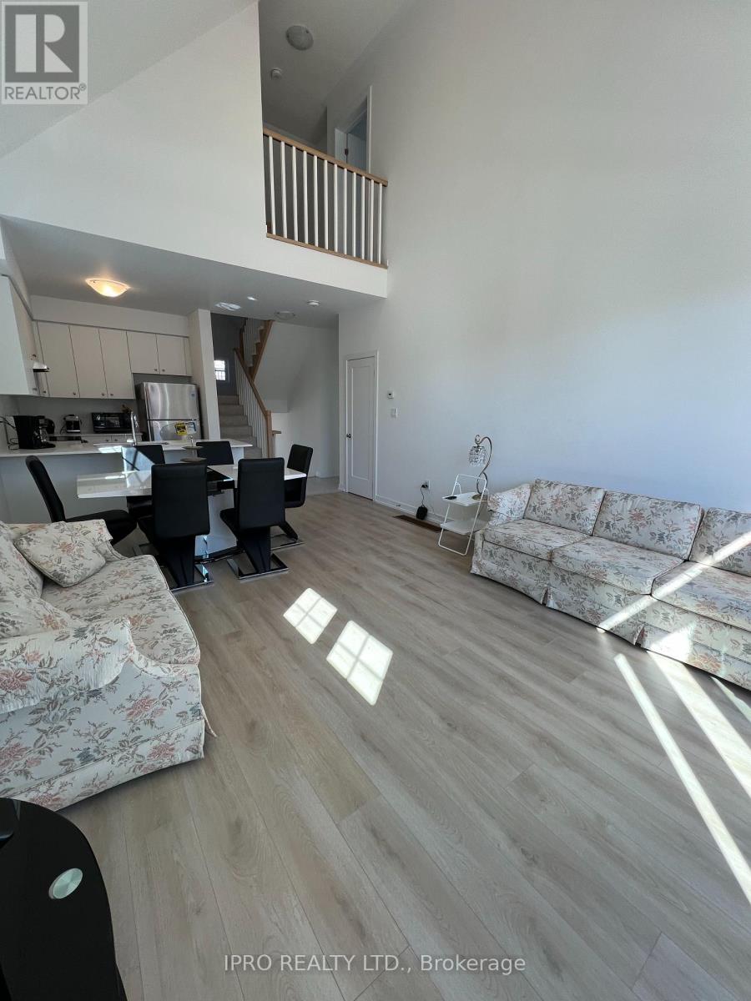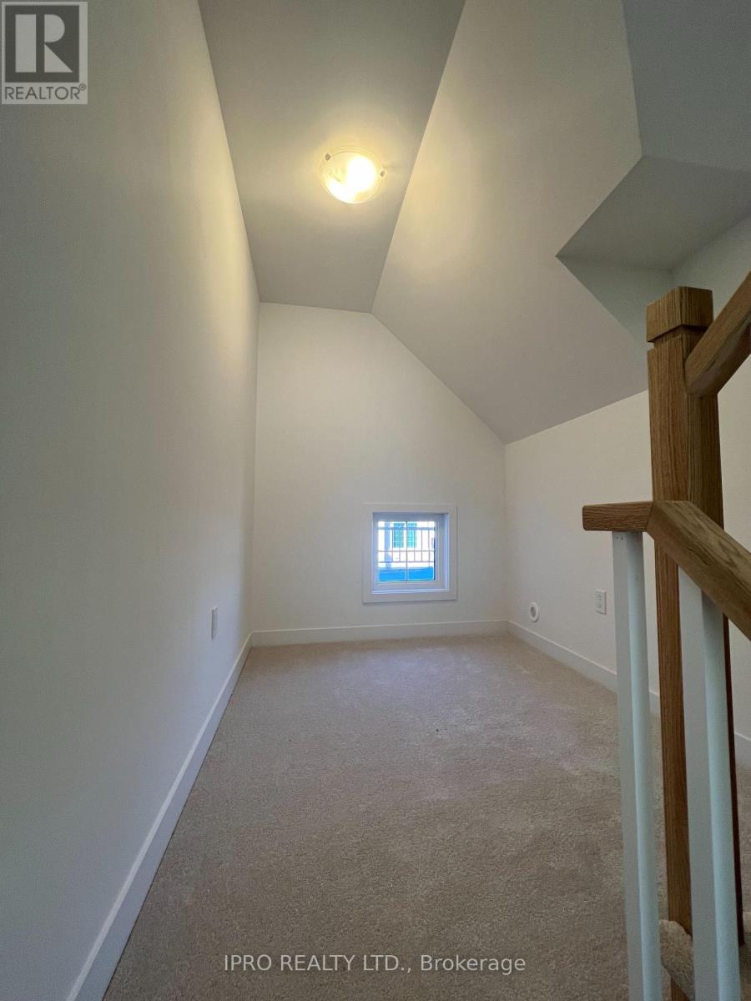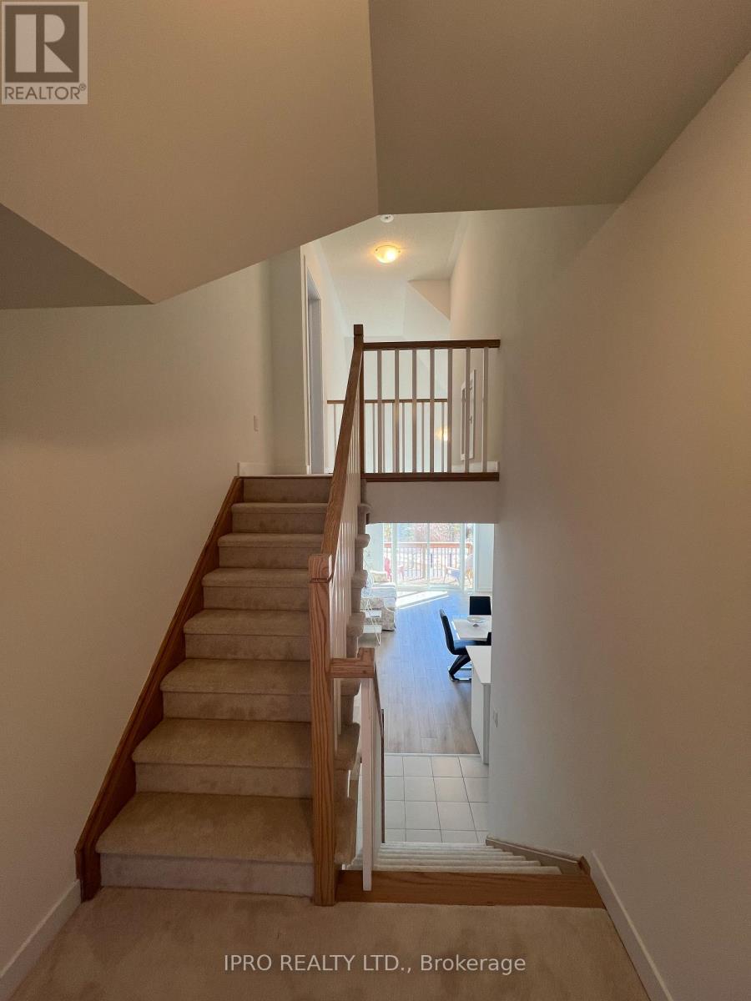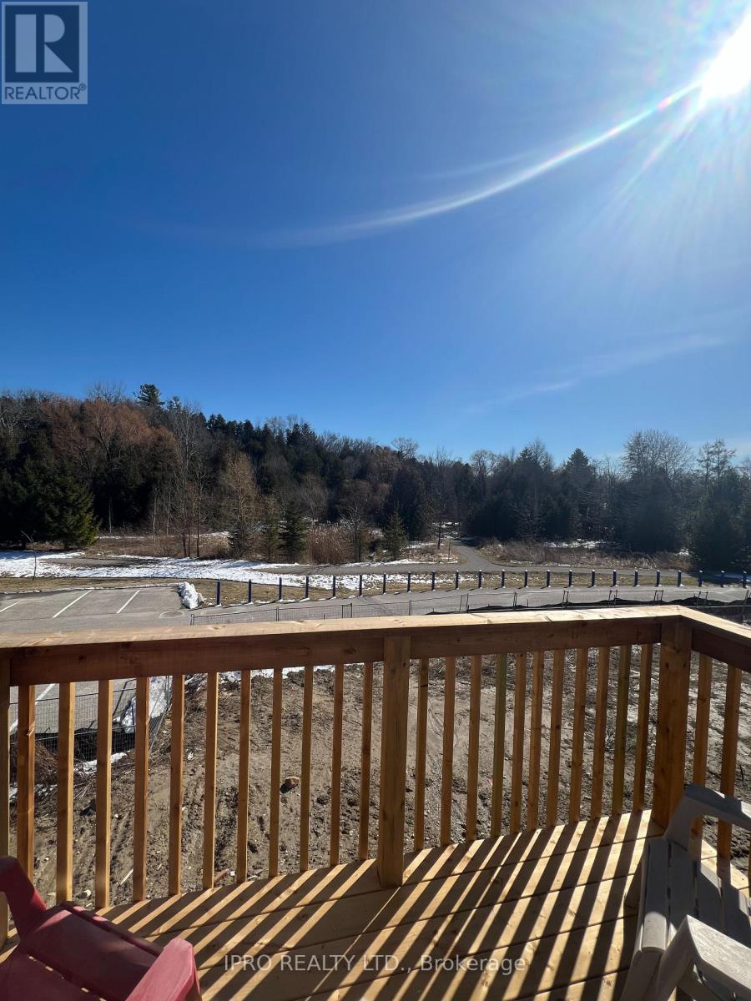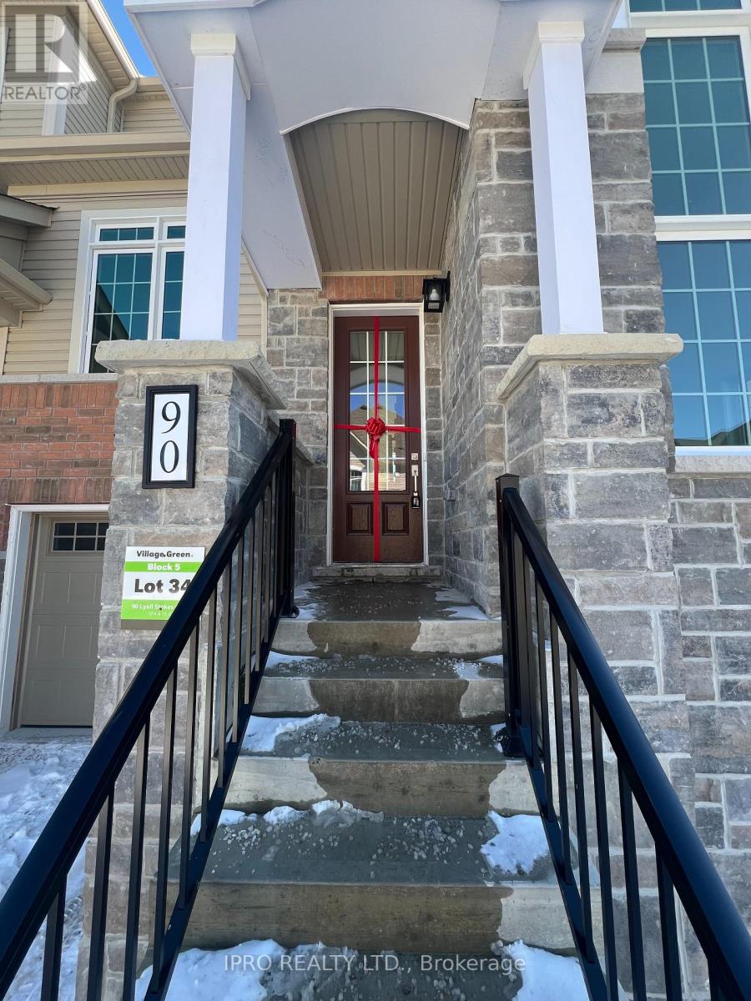90 Lyall Stoke Circ East Gwillimbury, Ontario L0G 1M0
$3,050 Monthly
Welcome to 90 Lyall Stokes Circle, a 3-Bedroom End-Unit Townhome in desirable new subdivision of Mt. Albert area of East Gwilimbury. Enjoy modern living in this spacious 2000 sqft home, with uniquely designed tall cathedral ceilings, with ample well lit space to host friends and family. Features; sleek modern builder finishes & stainless steel appliances in kitchen. A quiet family friendly area great for small families, growing families and downsizers alike! Minutes away from all amenities; Parks, East Gwilimbury Public Library, Schools, Shopping, East Gwilimbury Go Station & all highway access, HWY404, 407, 48. A must see!**** EXTRAS **** Offers two spacious dens/office spaces perfect for those who work from home. Lower level has a generous family room for a growing family's needs. Fully Furnished available for $3500/month. (id:46317)
Property Details
| MLS® Number | N8171266 |
| Property Type | Single Family |
| Community Name | Mt Albert |
| Amenities Near By | Park, Public Transit, Schools |
| Community Features | Community Centre, School Bus |
| Parking Space Total | 3 |
Building
| Bathroom Total | 4 |
| Bedrooms Above Ground | 3 |
| Bedrooms Total | 3 |
| Basement Development | Finished |
| Basement Type | Full (finished) |
| Construction Style Attachment | Attached |
| Cooling Type | Central Air Conditioning |
| Exterior Finish | Aluminum Siding, Brick |
| Heating Fuel | Natural Gas |
| Heating Type | Forced Air |
| Stories Total | 3 |
| Type | Row / Townhouse |
Parking
| Attached Garage |
Land
| Acreage | No |
| Land Amenities | Park, Public Transit, Schools |
| Size Irregular | 31 X 88 Ft |
| Size Total Text | 31 X 88 Ft |
Rooms
| Level | Type | Length | Width | Dimensions |
|---|---|---|---|---|
| Second Level | Living Room | 4.42 m | 5.24 m | 4.42 m x 5.24 m |
| Second Level | Kitchen | 2.29 m | 3 m | 2.29 m x 3 m |
| Second Level | Primary Bedroom | 3.3 m | 4.75 m | 3.3 m x 4.75 m |
| Second Level | Bathroom | 2.7 m | 2.7 m | 2.7 m x 2.7 m |
| Third Level | Bedroom 2 | 3.3 m | 4.29 m | 3.3 m x 4.29 m |
| Third Level | Bathroom | 2.7 m | 2.7 m | 2.7 m x 2.7 m |
| Lower Level | Bedroom 3 | 3.8 m | 2.8 m | 3.8 m x 2.8 m |
| Lower Level | Bathroom | 2.7 m | 2.7 m | 2.7 m x 2.7 m |
| Lower Level | Family Room | 4.5 m | 3.5 m | 4.5 m x 3.5 m |
| Main Level | Office | 3 m | 2.74 m | 3 m x 2.74 m |
| Main Level | Bathroom | 1.8 m | 1.5 m | 1.8 m x 1.5 m |
| In Between | Den | 2.7 m | 2.7 m | 2.7 m x 2.7 m |
https://www.realtor.ca/real-estate/26666075/90-lyall-stoke-circ-east-gwillimbury-mt-albert

Salesperson
(416) 856-3280

55 City Centre Drive #503
Mississauga, Ontario L5B 1M3
(905) 268-1000
(905) 507-4779
Salesperson
(905) 507-4776

30 Eglinton Ave W Suite C12b
Mississauga, Ontario L5R 3E7
(905) 507-4776
(905) 507-4779
Interested?
Contact us for more information











