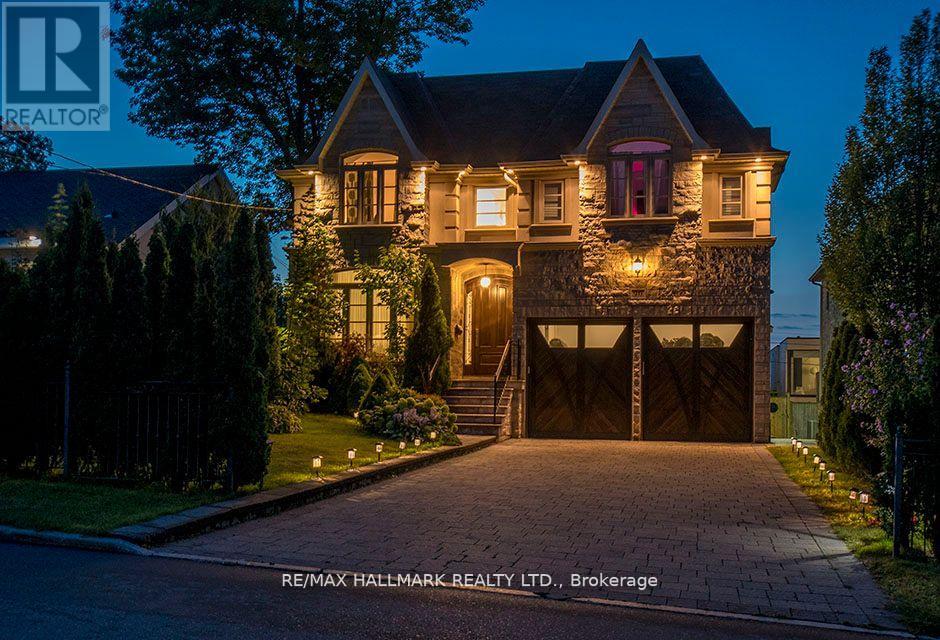90 Grandview Ave Markham, Ontario L3T 1H4
$3,049,000
Real Gem In Thornhill,Out-Door Pool About 6 Years Well-Maintained & Mature Landscaping, Spent About $250,000,3 Indoor Garage(3 Parking Spot+High-End Lift For Spare Car($15000),Finished Garage Flr,Renovated Kitchen,Antiques Brown Granite Counter-Top W/Grouhe Fixtures,Fini W/O Bsmt W/Full Kitchen Sets & Appl.5 Custom-Made Oak Built-In Wall-Mounts,Cedar Fin. Full Main Entrance Dr,Smart Sprinkler System,Wainscotting,Ceder Stained New Garage Dr,Sec Cameras,Smart Home!**** EXTRAS **** Wolf Blt-In Range&Microwave,Subzero Fridge,Miele Dishwasher,2Washers/2Dryers,Custom-Made Curtains,Italian Custom Made Chandeliers,Gas Line Bbq,Backyard In-Ground Lighting W/App Control,Smart Pool Function,Pool Accessori,Cvac,Cac,Gdo&Remotes (id:46317)
Property Details
| MLS® Number | N8120742 |
| Property Type | Single Family |
| Community Name | Grandview |
| Parking Space Total | 9 |
| Pool Type | Inground Pool |
Building
| Bathroom Total | 5 |
| Bedrooms Above Ground | 4 |
| Bedrooms Below Ground | 1 |
| Bedrooms Total | 5 |
| Basement Development | Finished |
| Basement Features | Walk Out |
| Basement Type | N/a (finished) |
| Construction Style Attachment | Detached |
| Cooling Type | Central Air Conditioning |
| Exterior Finish | Brick, Stone |
| Fireplace Present | Yes |
| Heating Fuel | Natural Gas |
| Heating Type | Forced Air |
| Stories Total | 2 |
| Type | House |
Parking
| Attached Garage |
Land
| Acreage | No |
| Size Irregular | 50 X 125 Ft |
| Size Total Text | 50 X 125 Ft |
Rooms
| Level | Type | Length | Width | Dimensions |
|---|---|---|---|---|
| Second Level | Primary Bedroom | 4.98 m | 4.57 m | 4.98 m x 4.57 m |
| Second Level | Bedroom 2 | 5.22 m | 3.65 m | 5.22 m x 3.65 m |
| Second Level | Bedroom 3 | 4.26 m | 3.65 m | 4.26 m x 3.65 m |
| Second Level | Bedroom 4 | 3.65 m | 3.45 m | 3.65 m x 3.45 m |
| Basement | Recreational, Games Room | 6.85 m | 6.09 m | 6.85 m x 6.09 m |
| Basement | Bedroom | Measurements not available | ||
| Basement | Kitchen | Measurements not available | ||
| Main Level | Living Room | 4.73 m | 3.65 m | 4.73 m x 3.65 m |
| Main Level | Living Room | 4.11 m | 3.65 m | 4.11 m x 3.65 m |
| Main Level | Family Room | 4.58 m | 4.47 m | 4.58 m x 4.47 m |
| Main Level | Kitchen | 6.4 m | 4.27 m | 6.4 m x 4.27 m |
| Main Level | Office | 2.8 m | 2.74 m | 2.8 m x 2.74 m |
https://www.realtor.ca/real-estate/26591710/90-grandview-ave-markham-grandview


685 Sheppard Ave E #401
Toronto, Ontario M2K 1B6
(416) 494-7653
(416) 494-0016
Interested?
Contact us for more information






































