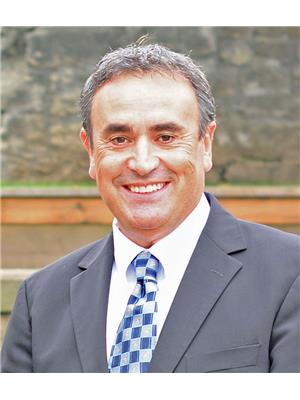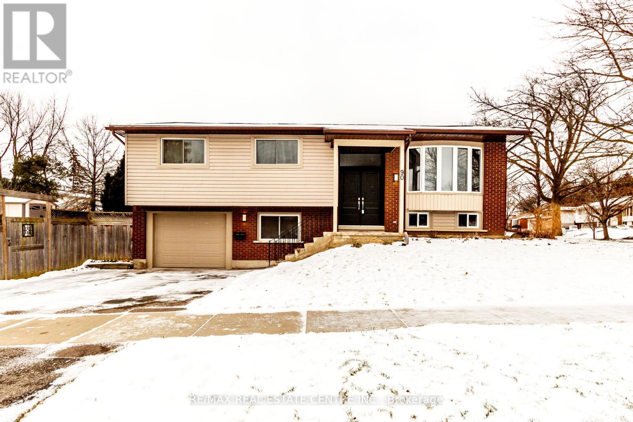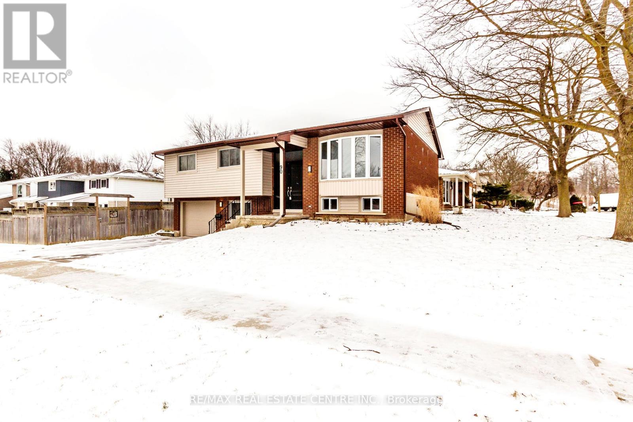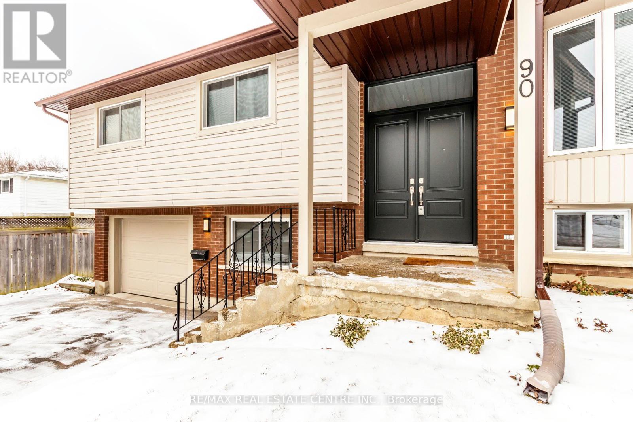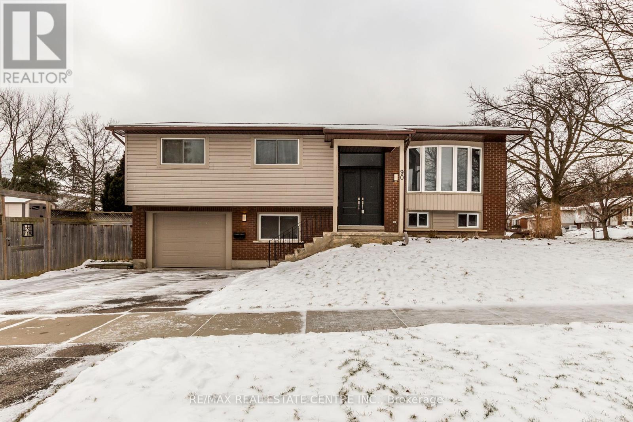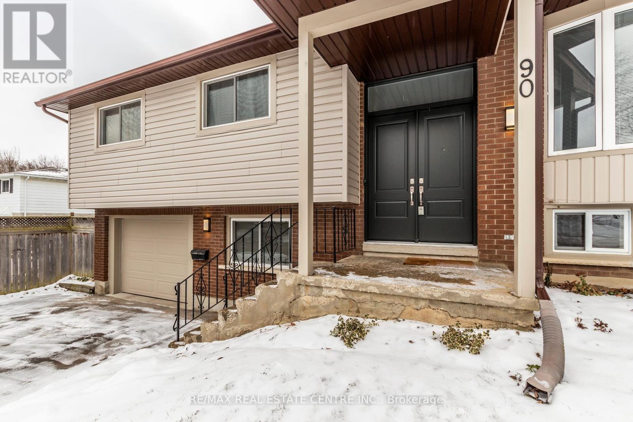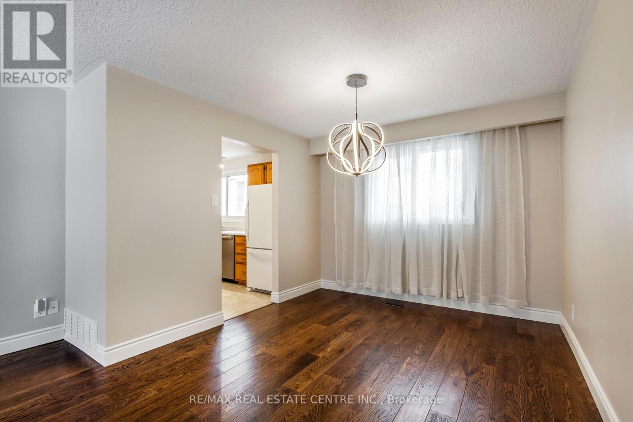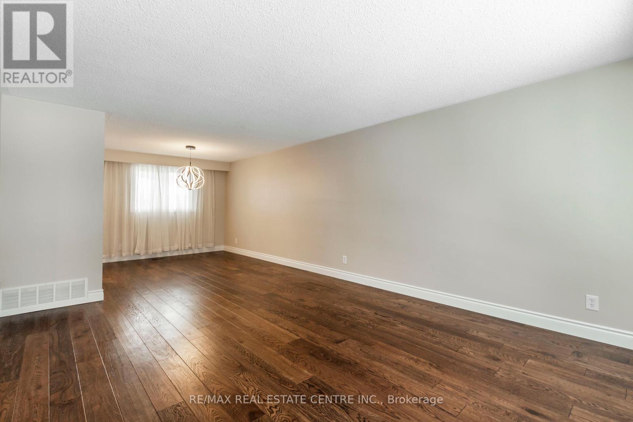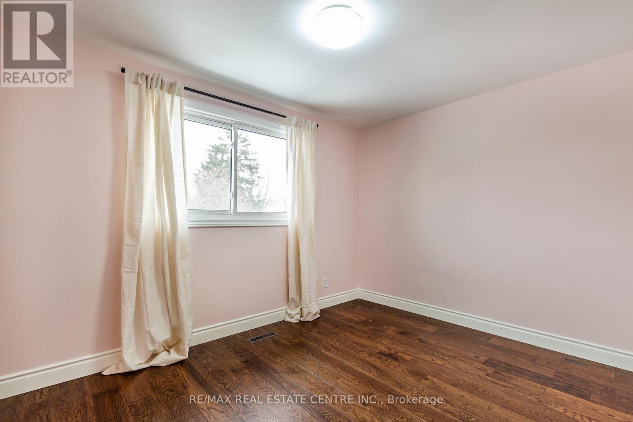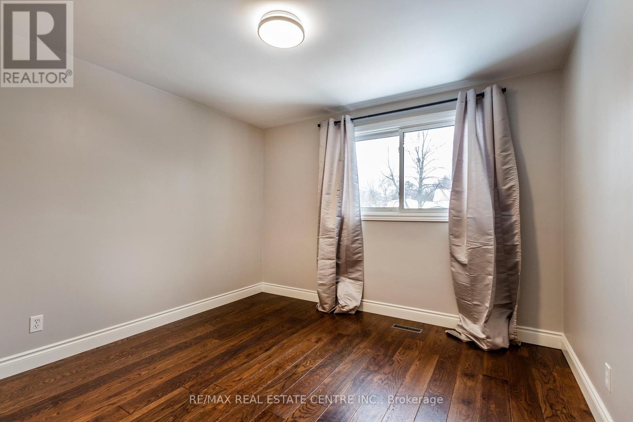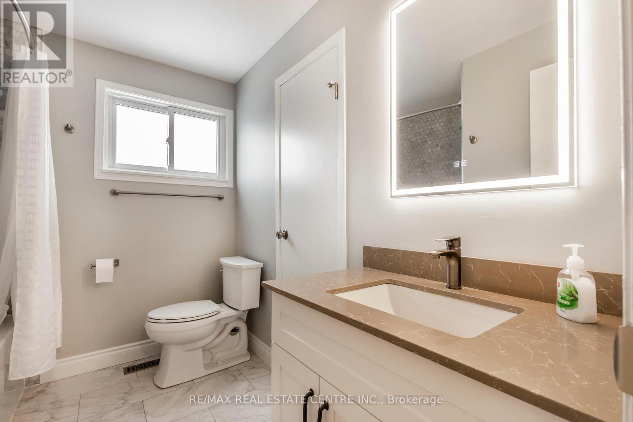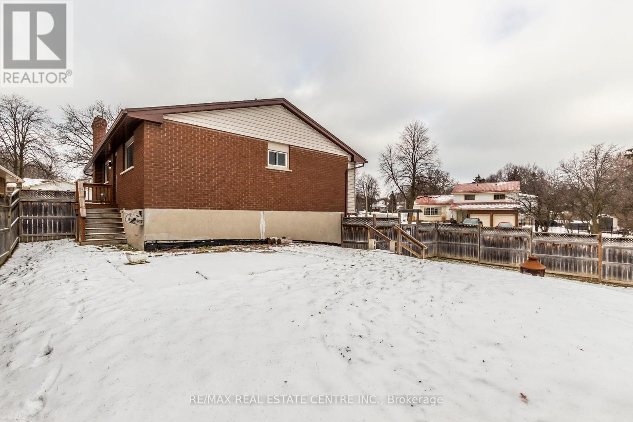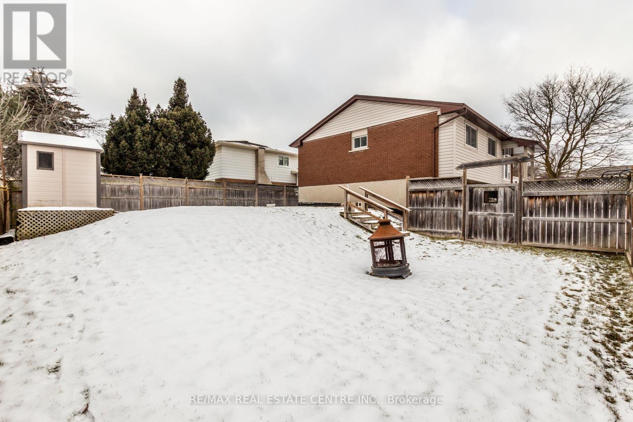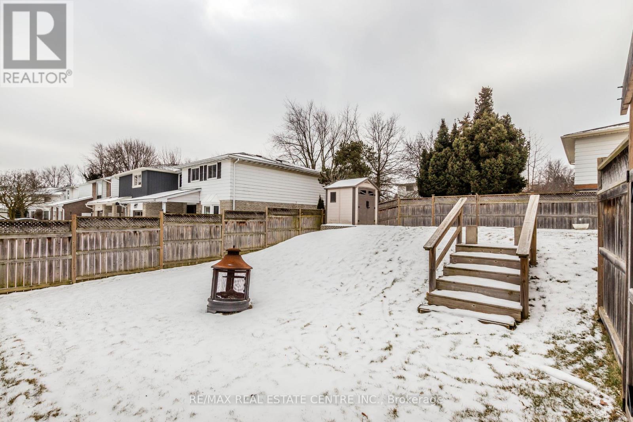4 Bedroom
2 Bathroom
Raised Bungalow
Fireplace
Central Air Conditioning
Forced Air
$3,300 Monthly
Welcome to 90 Glen Avon! This beautiful 3 + 1 bdrm raised bungalow is ready for you to settle in and enjoy all the amenities located near by. Access to the expressway & central traffic routes throughout Kitchener-Waterloo, near shopping, some of the best schools. Public library & pool walking distance at Forest Heights Collegiate. Many trails and parks nearby. Bright and spacious kitchen with ample cabinets, double door pantry & door leading to fully fenced huge yard. Great sized principal rooms and renovated main bath. The walkout basement features large windows, fireplace, 2 pc bath, laundry and 4th bedroom that could be used as a home office completely separate from the rest of the house including its own entry from the garage. No pets, no smoking. Proof of income, full credit report, credit score and rental application with references required for all applicants. Minimum 1 year lease. Utilities not included.**** EXTRAS **** Fridge, Stove, Dishwasher, Washer & Dryer (id:46317)
Property Details
|
MLS® Number
|
X8170962 |
|
Property Type
|
Single Family |
|
Amenities Near By
|
Public Transit, Schools |
|
Community Features
|
Community Centre |
|
Parking Space Total
|
3 |
Building
|
Bathroom Total
|
2 |
|
Bedrooms Above Ground
|
3 |
|
Bedrooms Below Ground
|
1 |
|
Bedrooms Total
|
4 |
|
Architectural Style
|
Raised Bungalow |
|
Basement Development
|
Finished |
|
Basement Features
|
Walk Out |
|
Basement Type
|
N/a (finished) |
|
Construction Style Attachment
|
Detached |
|
Cooling Type
|
Central Air Conditioning |
|
Exterior Finish
|
Vinyl Siding |
|
Fireplace Present
|
Yes |
|
Heating Fuel
|
Natural Gas |
|
Heating Type
|
Forced Air |
|
Stories Total
|
1 |
|
Type
|
House |
Parking
Land
|
Acreage
|
No |
|
Land Amenities
|
Public Transit, Schools |
Rooms
| Level |
Type |
Length |
Width |
Dimensions |
|
Basement |
Recreational, Games Room |
7.01 m |
3.68 m |
7.01 m x 3.68 m |
|
Basement |
Bathroom |
|
|
Measurements not available |
|
Basement |
Office |
3.73 m |
3.35 m |
3.73 m x 3.35 m |
|
Main Level |
Primary Bedroom |
3.63 m |
4.37 m |
3.63 m x 4.37 m |
|
Main Level |
Bedroom 2 |
3.66 m |
3.15 m |
3.66 m x 3.15 m |
|
Main Level |
Bedroom 3 |
3.3 m |
3.3 m |
3.3 m x 3.3 m |
|
Main Level |
Bathroom |
|
|
Measurements not available |
|
Main Level |
Kitchen |
4.85 m |
2.92 m |
4.85 m x 2.92 m |
|
Main Level |
Dining Room |
3.68 m |
3 m |
3.68 m x 3 m |
|
Main Level |
Living Room |
3.96 m |
3.96 m |
3.96 m x 3.96 m |
https://www.realtor.ca/real-estate/26666353/90-glen-avon-cres-kitchener
